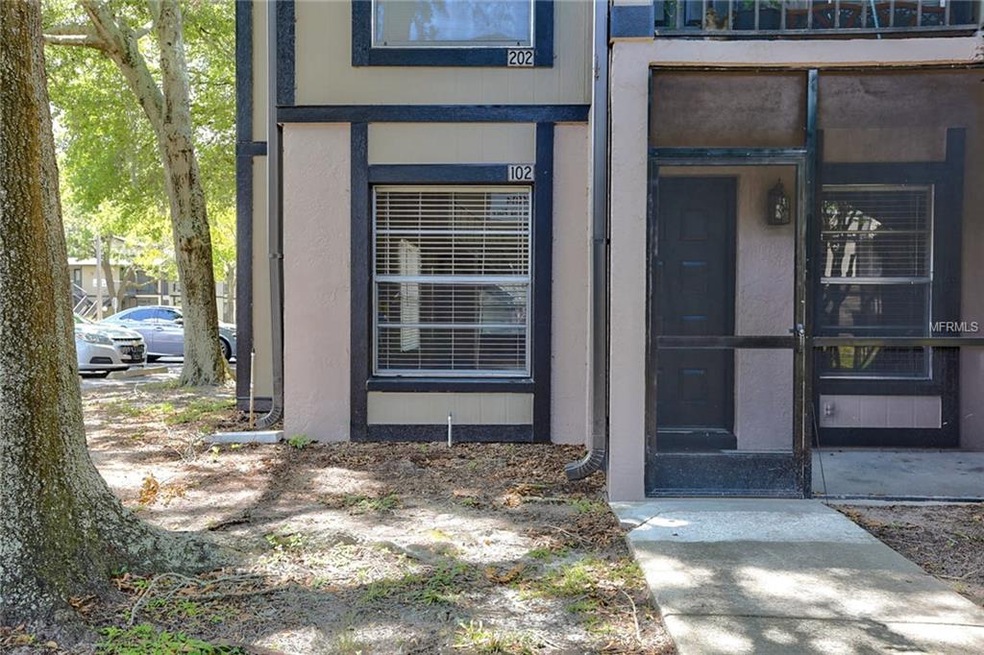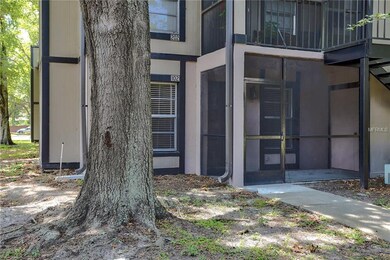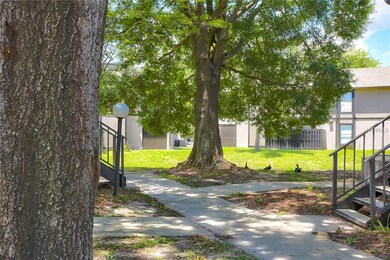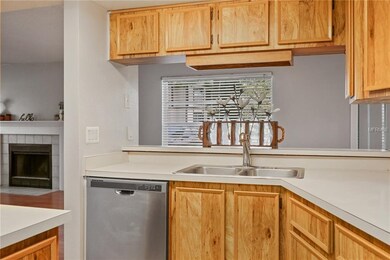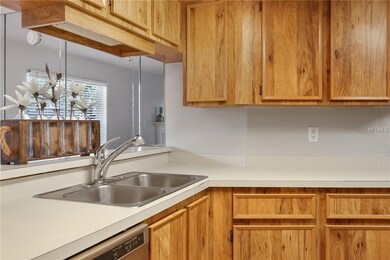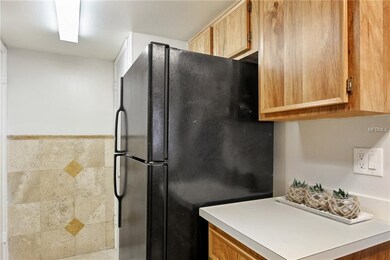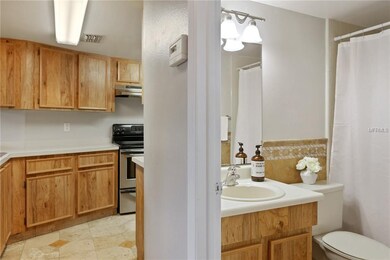
4004 Dream Oak Place Unit 102 Tampa, FL 33613
University NeighborhoodHighlights
- Open Floorplan
- Community Pool
- Central Heating and Cooling System
- Chiles Elementary School Rated A
- Tile Flooring
- East Facing Home
About This Home
As of June 20222/2 Move-in ready condo in North Oaks with wood burning fireplace. Freshly painted inside through out. Unit includes washer/dryer (located in closet on patio) HOA fee includes basic cable, water, sewer, trash, grounds maintenance, roof & painting reserves. No dogs allowed but indoor cats are permitted. Perfect location near New Tampa and USF!
Last Agent to Sell the Property
ARC REALTY GROUP License #3216431 Listed on: 05/25/2019
Property Details
Home Type
- Condominium
Est. Annual Taxes
- $968
Year Built
- Built in 1985
HOA Fees
- $339 Monthly HOA Fees
Home Design
- Slab Foundation
- Shingle Roof
- Block Exterior
Interior Spaces
- 912 Sq Ft Home
- 1-Story Property
- Open Floorplan
- Blinds
Kitchen
- Range<<rangeHoodToken>>
- Dishwasher
- Disposal
Flooring
- Laminate
- Tile
Bedrooms and Bathrooms
- 2 Bedrooms
- Split Bedroom Floorplan
- 2 Full Bathrooms
Laundry
- Laundry Located Outside
- Dryer
- Washer
Additional Features
- East Facing Home
- Central Heating and Cooling System
Listing and Financial Details
- Down Payment Assistance Available
- Visit Down Payment Resource Website
- Legal Lot and Block 1 / 20
- Assessor Parcel Number U-04-28-19-1F2-000020-00099.0
Community Details
Overview
- Association fees include cable TV, community pool, maintenance structure, ground maintenance, pool maintenance, sewer, trash, water
- Mike Clarkson Association, Phone Number (813) 968-5665
- Visit Association Website
- North Oaks Condo Iii Subdivision
- The community has rules related to deed restrictions
Recreation
- Community Pool
Pet Policy
- Pets up to 20 lbs
- 3 Pets Allowed
Ownership History
Purchase Details
Home Financials for this Owner
Home Financials are based on the most recent Mortgage that was taken out on this home.Purchase Details
Purchase Details
Purchase Details
Purchase Details
Home Financials for this Owner
Home Financials are based on the most recent Mortgage that was taken out on this home.Purchase Details
Home Financials for this Owner
Home Financials are based on the most recent Mortgage that was taken out on this home.Similar Homes in Tampa, FL
Home Values in the Area
Average Home Value in this Area
Purchase History
| Date | Type | Sale Price | Title Company |
|---|---|---|---|
| Warranty Deed | $77,000 | First American Title Ins Co | |
| Warranty Deed | $45,000 | Mti Title Insurance Agency I | |
| Warranty Deed | -- | None Available | |
| Warranty Deed | -- | -- | |
| Warranty Deed | $56,700 | -- | |
| Warranty Deed | $43,500 | -- |
Mortgage History
| Date | Status | Loan Amount | Loan Type |
|---|---|---|---|
| Previous Owner | $53,817 | New Conventional | |
| Previous Owner | $41,325 | New Conventional |
Property History
| Date | Event | Price | Change | Sq Ft Price |
|---|---|---|---|---|
| 07/14/2025 07/14/25 | Price Changed | $173,000 | -1.1% | $190 / Sq Ft |
| 05/31/2025 05/31/25 | For Sale | $175,000 | +2.9% | $192 / Sq Ft |
| 06/30/2022 06/30/22 | Sold | $170,000 | +6.3% | $186 / Sq Ft |
| 05/31/2022 05/31/22 | Pending | -- | -- | -- |
| 05/26/2022 05/26/22 | For Sale | $159,900 | +107.7% | $175 / Sq Ft |
| 06/28/2019 06/28/19 | Sold | $77,000 | -3.6% | $84 / Sq Ft |
| 06/05/2019 06/05/19 | Pending | -- | -- | -- |
| 05/23/2019 05/23/19 | For Sale | $79,900 | -- | $88 / Sq Ft |
Tax History Compared to Growth
Tax History
| Year | Tax Paid | Tax Assessment Tax Assessment Total Assessment is a certain percentage of the fair market value that is determined by local assessors to be the total taxable value of land and additions on the property. | Land | Improvement |
|---|---|---|---|---|
| 2024 | $2,149 | $122,308 | $100 | $122,208 |
| 2023 | $1,970 | $111,659 | $100 | $111,559 |
| 2022 | $1,413 | $89,094 | $100 | $88,994 |
| 2021 | $1,248 | $69,270 | $100 | $69,170 |
| 2020 | $1,204 | $61,666 | $100 | $61,566 |
| 2019 | $1,050 | $55,132 | $100 | $55,032 |
| 2018 | $968 | $49,659 | $0 | $0 |
| 2017 | $876 | $42,427 | $0 | $0 |
| 2016 | $626 | $28,896 | $0 | $0 |
| 2015 | $605 | $27,289 | $0 | $0 |
| 2014 | $577 | $25,704 | $0 | $0 |
| 2013 | -- | $23,367 | $0 | $0 |
Agents Affiliated with this Home
-
Deni Reese
D
Seller's Agent in 2025
Deni Reese
CENTURY 21 CIRCLE
(813) 239-4526
2 Total Sales
-
George Hintenberger

Seller's Agent in 2022
George Hintenberger
CHARLES RUTENBERG REALTY INC
(727) 644-7793
1 in this area
91 Total Sales
-
Jay Hundt PA

Buyer's Agent in 2022
Jay Hundt PA
PEOPLE'S CHOICE REALTY SVC LLC
(813) 765-9438
3 in this area
68 Total Sales
-
Crystal Brady

Seller's Agent in 2019
Crystal Brady
ARC REALTY GROUP
(813) 298-6950
1 in this area
114 Total Sales
Map
Source: Stellar MLS
MLS Number: T3175243
APN: U-04-28-19-1F2-000020-00099.0
- 3964 Dream Oak Place Unit 203
- 4014 Dream Oak Place Unit 202
- 14663 Norwood Oaks Dr Unit 103
- 14736 Norwood Oaks Dr Unit 103
- 4022 Tumble Wood Trail Unit 101
- 4015 Angel Oak Ct Unit 201
- 4012 Tumble Wood Trail Unit 104
- 4004 Nestle Oaks Place
- 4036 Angel Oak Ct Unit 101
- 4031 Tumble Wood Trail Unit 203
- 14667 Pine Glen Cir
- 14725 Morning Dr
- 14732 Morning Dr
- 14611 Pine Glen Cir
- 14619 Daybreak Dr
- 14615 Daybreak Dr
- 15202 Morning Dr
- 15301 Morning Dr
- 14442 Reuter Strasse Cir Unit 812
- 14430 Reuter Strasse Cir Unit 906
