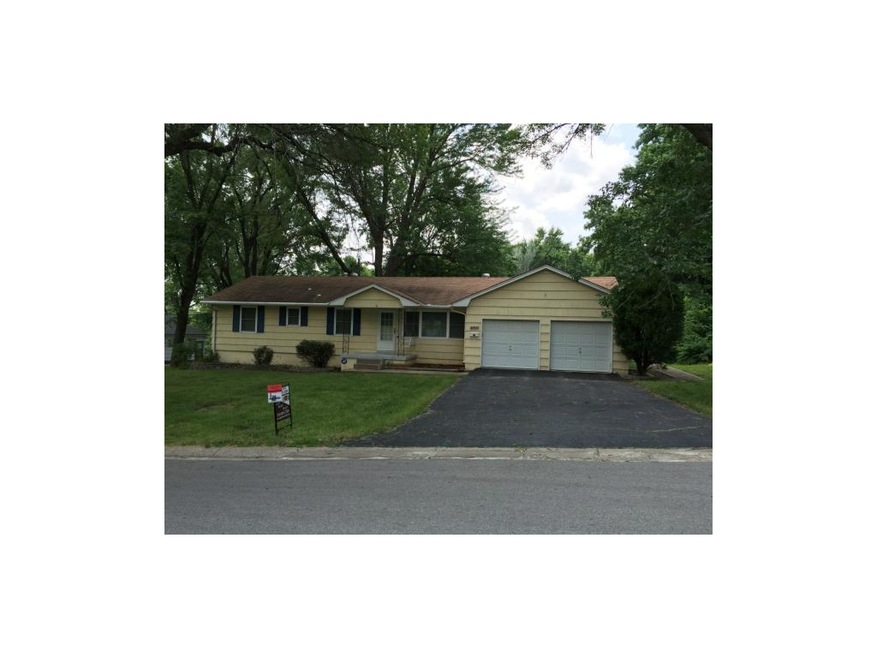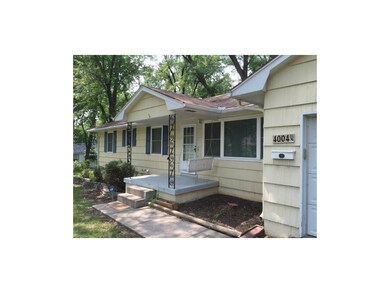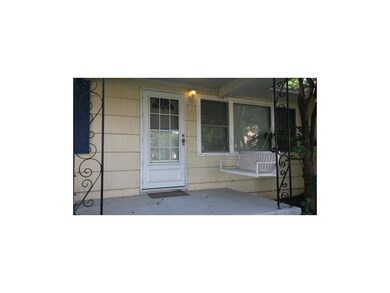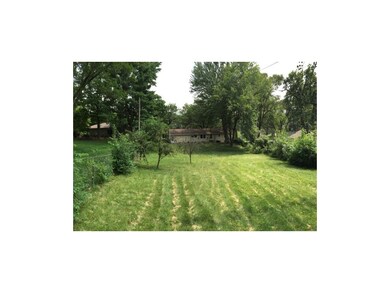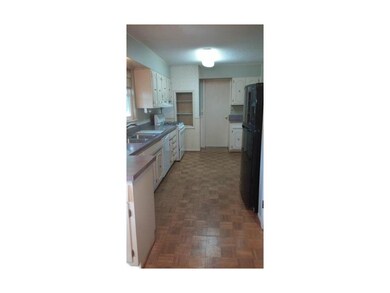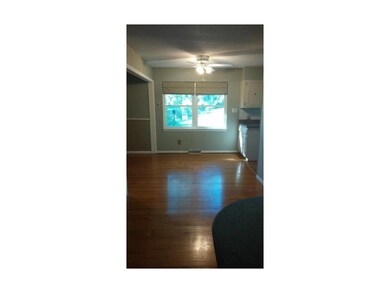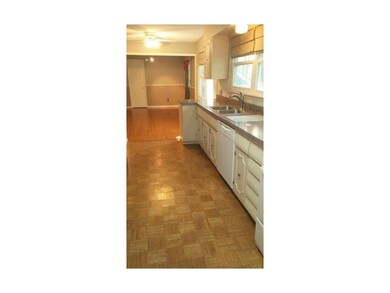
4004 E 112th St Kansas City, MO 64137
Terrace Lake Gardens NeighborhoodHighlights
- Ranch Style House
- 1 Car Attached Garage
- Walk-Up Access
- Enclosed Patio or Porch
- Central Heating and Cooling System
About This Home
As of June 2019This home is located at 4004 E 112th St, Kansas City, MO 64137 and is currently estimated at $114,900, approximately $104 per square foot. 4004 E 112th St is a home located in Jackson County with nearby schools including Warford Elementary School, Ruskin High School, and Grandview Christian School.
Last Agent to Sell the Property
ReeceNichols - Leawood License #SP00224786 Listed on: 05/21/2015

Home Details
Home Type
- Single Family
Est. Annual Taxes
- $1,484
HOA Fees
- $8 Monthly HOA Fees
Parking
- 1 Car Attached Garage
Home Design
- Ranch Style House
- Brick Frame
- Concrete Roof
Bedrooms and Bathrooms
- 5 Bedrooms
- 3 Full Bathrooms
Finished Basement
- Walk-Up Access
- Basement Window Egress
Additional Features
- Enclosed Patio or Porch
- Central Heating and Cooling System
Community Details
- Terrace Lake Gardens Subdivision
Listing and Financial Details
- Assessor Parcel Number 64-340-02-16-00-0-00-000
Ownership History
Purchase Details
Home Financials for this Owner
Home Financials are based on the most recent Mortgage that was taken out on this home.Purchase Details
Home Financials for this Owner
Home Financials are based on the most recent Mortgage that was taken out on this home.Purchase Details
Home Financials for this Owner
Home Financials are based on the most recent Mortgage that was taken out on this home.Purchase Details
Home Financials for this Owner
Home Financials are based on the most recent Mortgage that was taken out on this home.Purchase Details
Home Financials for this Owner
Home Financials are based on the most recent Mortgage that was taken out on this home.Purchase Details
Home Financials for this Owner
Home Financials are based on the most recent Mortgage that was taken out on this home.Purchase Details
Home Financials for this Owner
Home Financials are based on the most recent Mortgage that was taken out on this home.Similar Homes in Kansas City, MO
Home Values in the Area
Average Home Value in this Area
Purchase History
| Date | Type | Sale Price | Title Company |
|---|---|---|---|
| Warranty Deed | -- | Security 1St Title | |
| Warranty Deed | -- | Platinum Title Llc | |
| Warranty Deed | -- | Platinum Title Lc | |
| Warranty Deed | -- | Chicago Title | |
| Warranty Deed | -- | Chicago Title | |
| Warranty Deed | -- | Old Republic Title Company | |
| Warranty Deed | -- | Coffelt Land Title | |
| Interfamily Deed Transfer | -- | Coffelt Land Title | |
| Warranty Deed | -- | Chicago Title Co |
Mortgage History
| Date | Status | Loan Amount | Loan Type |
|---|---|---|---|
| Previous Owner | $104,800 | New Conventional | |
| Previous Owner | $91,000 | Fannie Mae Freddie Mac | |
| Previous Owner | $96,729 | FHA | |
| Previous Owner | $70,000 | Purchase Money Mortgage |
Property History
| Date | Event | Price | Change | Sq Ft Price |
|---|---|---|---|---|
| 06/14/2019 06/14/19 | Sold | -- | -- | -- |
| 04/26/2019 04/26/19 | Pending | -- | -- | -- |
| 04/25/2019 04/25/19 | For Sale | $160,000 | +18.6% | $85 / Sq Ft |
| 04/27/2018 04/27/18 | Sold | -- | -- | -- |
| 03/07/2018 03/07/18 | Pending | -- | -- | -- |
| 03/02/2018 03/02/18 | For Sale | $134,900 | +17.4% | $122 / Sq Ft |
| 07/16/2015 07/16/15 | Sold | -- | -- | -- |
| 07/01/2015 07/01/15 | Pending | -- | -- | -- |
| 05/21/2015 05/21/15 | For Sale | $114,900 | +29.1% | $104 / Sq Ft |
| 08/15/2012 08/15/12 | Sold | -- | -- | -- |
| 08/07/2012 08/07/12 | Pending | -- | -- | -- |
| 05/06/2012 05/06/12 | For Sale | $89,000 | -- | $81 / Sq Ft |
Tax History Compared to Growth
Tax History
| Year | Tax Paid | Tax Assessment Tax Assessment Total Assessment is a certain percentage of the fair market value that is determined by local assessors to be the total taxable value of land and additions on the property. | Land | Improvement |
|---|---|---|---|---|
| 2024 | $2,678 | $31,508 | $7,370 | $24,138 |
| 2023 | $2,678 | $31,508 | $3,935 | $27,573 |
| 2022 | $2,295 | $23,180 | $7,068 | $16,112 |
| 2021 | $1,980 | $23,180 | $7,068 | $16,112 |
| 2020 | $1,824 | $20,182 | $7,068 | $13,114 |
| 2019 | $1,725 | $20,182 | $7,068 | $13,114 |
| 2018 | $1,498 | $16,368 | $3,453 | $12,915 |
| 2017 | $1,498 | $16,368 | $3,453 | $12,915 |
| 2016 | $1,479 | $15,698 | $4,080 | $11,618 |
| 2014 | -- | $15,390 | $4,000 | $11,390 |
Agents Affiliated with this Home
-

Seller's Agent in 2019
Joanna Mispagel
ReeceNichols- Leawood Town Center
(913) 620-3419
2 in this area
47 Total Sales
-

Seller Co-Listing Agent in 2019
Rob Ellerman
ReeceNichols - Lees Summit
(816) 304-4434
3 in this area
5,207 Total Sales
-
C
Buyer's Agent in 2019
Carolyn Wu
Keller Williams Realty Partners Inc.
-
L
Seller's Agent in 2018
Luke Bickle
Kansas City Real Estate, Inc.
(816) 785-9941
17 Total Sales
-

Seller's Agent in 2015
Wanda Cook
ReeceNichols - Leawood
(913) 851-7300
1 in this area
32 Total Sales
-
W
Seller's Agent in 2012
Wendy Manaco
Glad Heart Realty
Map
Source: Heartland MLS
MLS Number: 1939766
APN: 64-340-02-16-00-0-00-000
- 4203 E 113th St
- 11309 Cleveland Ave
- 3709 Southern Hills Dr
- 11405 Myrtle Ave
- 4407 E 112th St
- 4307 E 110th St
- 11410 Jackson Ave
- 4510 E 113th St
- 10901 Indiana Ave
- 10806 Grandview Rd
- 11337 Calico Dr
- 11236 Calico Dr
- 11331 Calico Dr
- 11323 Calico Dr
- 11307 Norby Rd
- 10701 Grandview Rd
- 4430 E 107th Terrace
- 11200 Quincy Ave
- 3702 E 106th Terrace
- 11210 Colorado Ave
