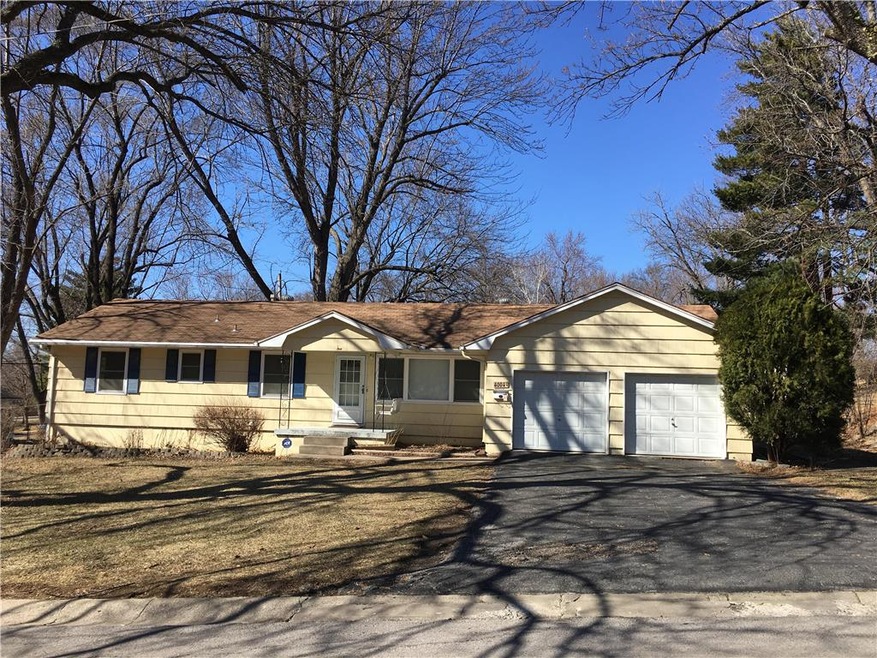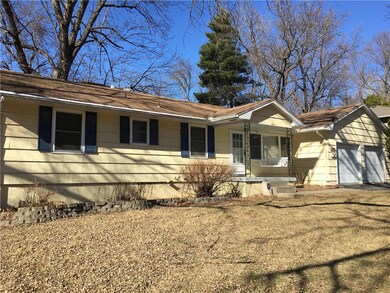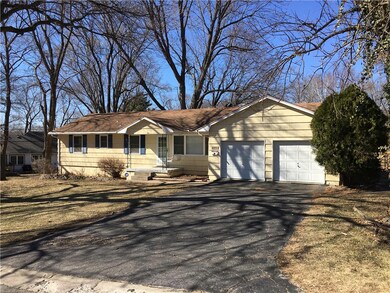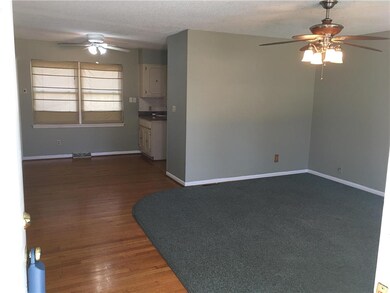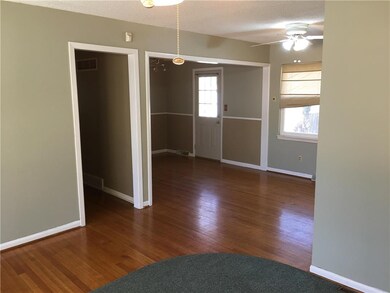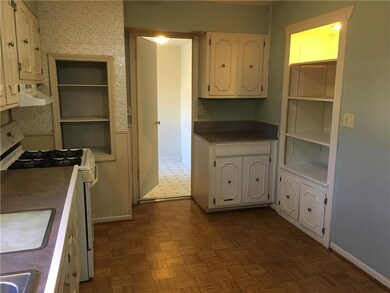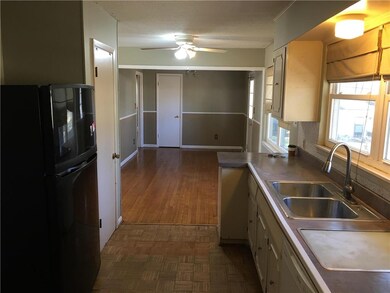
4004 E 112th St Kansas City, MO 64137
Terrace Lake Gardens NeighborhoodHighlights
- Ranch Style House
- Thermal Windows
- 2 Car Attached Garage
- Formal Dining Room
- Enclosed Patio or Porch
- Eat-In Kitchen
About This Home
As of June 2019Great True Ranch With Beautiful Hard Wood Floors Throughout. 5 bedrooms with 3 full baths! Master has a separate full bath. Rare 2 car garage enters into Large mud room off kitchen.Easy entry for bringing in groceries. Seperate entrance to partially finished basement has an estimated 1000 sq.ft. with Egress windows installed in two bedrooms in the basement, both have closets..Huge Fenced Backyard for the area.
Last Agent to Sell the Property
Kansas City Real Estate, Inc. License #2002006908 Listed on: 03/02/2018
Home Details
Home Type
- Single Family
Est. Annual Taxes
- $1,482
Year Built
- Built in 1957
Lot Details
- 0.36 Acre Lot
- Aluminum or Metal Fence
- Many Trees
Parking
- 2 Car Attached Garage
- Inside Entrance
Home Design
- Ranch Style House
- Traditional Architecture
- Composition Roof
- Vinyl Siding
Interior Spaces
- Thermal Windows
- Formal Dining Room
- Storm Doors
- Eat-In Kitchen
Bedrooms and Bathrooms
- 5 Bedrooms
- 3 Full Bathrooms
Finished Basement
- Sump Pump
- Laundry in Basement
- Basement Window Egress
Additional Features
- Enclosed Patio or Porch
- City Lot
- Forced Air Heating and Cooling System
Community Details
- Terrace Lake Gardens Subdivision
Listing and Financial Details
- Assessor Parcel Number 64-340-02-16-00-0-00-000
Ownership History
Purchase Details
Home Financials for this Owner
Home Financials are based on the most recent Mortgage that was taken out on this home.Purchase Details
Home Financials for this Owner
Home Financials are based on the most recent Mortgage that was taken out on this home.Purchase Details
Home Financials for this Owner
Home Financials are based on the most recent Mortgage that was taken out on this home.Purchase Details
Home Financials for this Owner
Home Financials are based on the most recent Mortgage that was taken out on this home.Purchase Details
Home Financials for this Owner
Home Financials are based on the most recent Mortgage that was taken out on this home.Purchase Details
Home Financials for this Owner
Home Financials are based on the most recent Mortgage that was taken out on this home.Purchase Details
Home Financials for this Owner
Home Financials are based on the most recent Mortgage that was taken out on this home.Similar Homes in Kansas City, MO
Home Values in the Area
Average Home Value in this Area
Purchase History
| Date | Type | Sale Price | Title Company |
|---|---|---|---|
| Warranty Deed | -- | Security 1St Title | |
| Warranty Deed | -- | Platinum Title Llc | |
| Warranty Deed | -- | Platinum Title Lc | |
| Warranty Deed | -- | Chicago Title | |
| Warranty Deed | -- | Chicago Title | |
| Warranty Deed | -- | Old Republic Title Company | |
| Warranty Deed | -- | Coffelt Land Title | |
| Interfamily Deed Transfer | -- | Coffelt Land Title | |
| Warranty Deed | -- | Chicago Title Co |
Mortgage History
| Date | Status | Loan Amount | Loan Type |
|---|---|---|---|
| Previous Owner | $104,800 | New Conventional | |
| Previous Owner | $91,000 | Fannie Mae Freddie Mac | |
| Previous Owner | $96,729 | FHA | |
| Previous Owner | $70,000 | Purchase Money Mortgage |
Property History
| Date | Event | Price | Change | Sq Ft Price |
|---|---|---|---|---|
| 06/14/2019 06/14/19 | Sold | -- | -- | -- |
| 04/26/2019 04/26/19 | Pending | -- | -- | -- |
| 04/25/2019 04/25/19 | For Sale | $160,000 | +18.6% | $85 / Sq Ft |
| 04/27/2018 04/27/18 | Sold | -- | -- | -- |
| 03/07/2018 03/07/18 | Pending | -- | -- | -- |
| 03/02/2018 03/02/18 | For Sale | $134,900 | +17.4% | $122 / Sq Ft |
| 07/16/2015 07/16/15 | Sold | -- | -- | -- |
| 07/01/2015 07/01/15 | Pending | -- | -- | -- |
| 05/21/2015 05/21/15 | For Sale | $114,900 | +29.1% | $104 / Sq Ft |
| 08/15/2012 08/15/12 | Sold | -- | -- | -- |
| 08/07/2012 08/07/12 | Pending | -- | -- | -- |
| 05/06/2012 05/06/12 | For Sale | $89,000 | -- | $81 / Sq Ft |
Tax History Compared to Growth
Tax History
| Year | Tax Paid | Tax Assessment Tax Assessment Total Assessment is a certain percentage of the fair market value that is determined by local assessors to be the total taxable value of land and additions on the property. | Land | Improvement |
|---|---|---|---|---|
| 2024 | $2,678 | $31,508 | $7,370 | $24,138 |
| 2023 | $2,678 | $31,508 | $3,935 | $27,573 |
| 2022 | $2,295 | $23,180 | $7,068 | $16,112 |
| 2021 | $1,980 | $23,180 | $7,068 | $16,112 |
| 2020 | $1,824 | $20,182 | $7,068 | $13,114 |
| 2019 | $1,725 | $20,182 | $7,068 | $13,114 |
| 2018 | $1,498 | $16,368 | $3,453 | $12,915 |
| 2017 | $1,498 | $16,368 | $3,453 | $12,915 |
| 2016 | $1,479 | $15,698 | $4,080 | $11,618 |
| 2014 | -- | $15,390 | $4,000 | $11,390 |
Agents Affiliated with this Home
-
Joanna Mispagel

Seller's Agent in 2019
Joanna Mispagel
ReeceNichols- Leawood Town Center
(913) 620-3419
2 in this area
49 Total Sales
-
Rob Ellerman

Seller Co-Listing Agent in 2019
Rob Ellerman
ReeceNichols - Lees Summit
(816) 304-4434
3 in this area
5,216 Total Sales
-
C
Buyer's Agent in 2019
Carolyn Wu
Keller Williams Realty Partners Inc.
-
Luke Bickle
L
Seller's Agent in 2018
Luke Bickle
Kansas City Real Estate, Inc.
(816) 785-9941
17 Total Sales
-
Wanda Cook

Seller's Agent in 2015
Wanda Cook
ReeceNichols - Leawood
(913) 851-7300
1 in this area
29 Total Sales
-
W
Seller's Agent in 2012
Wendy Manaco
Glad Heart Realty
Map
Source: Heartland MLS
MLS Number: 2092327
APN: 64-340-02-16-00-0-00-000
- 4100 E 112th St
- 3709 Southern Hills Dr
- 4203 E 113th St
- 11309 Cleveland Ave
- 10912 Myrtle Ave
- 11405 Myrtle Ave
- 4407 E 112th St
- 11400 Monroe Ave
- 11410 Jackson Ave
- 10901 Indiana Ave
- 10806 Grandview Rd
- 4507 E 110th Terrace
- 4701 E 113th St
- 11225 Calico Dr
- 11337 Calico Dr
- 11331 Calico Dr
- 11323 Calico Dr
- 11307 Norby Rd
- 10701 Grandview Rd
- 4430 E 107th Terrace
