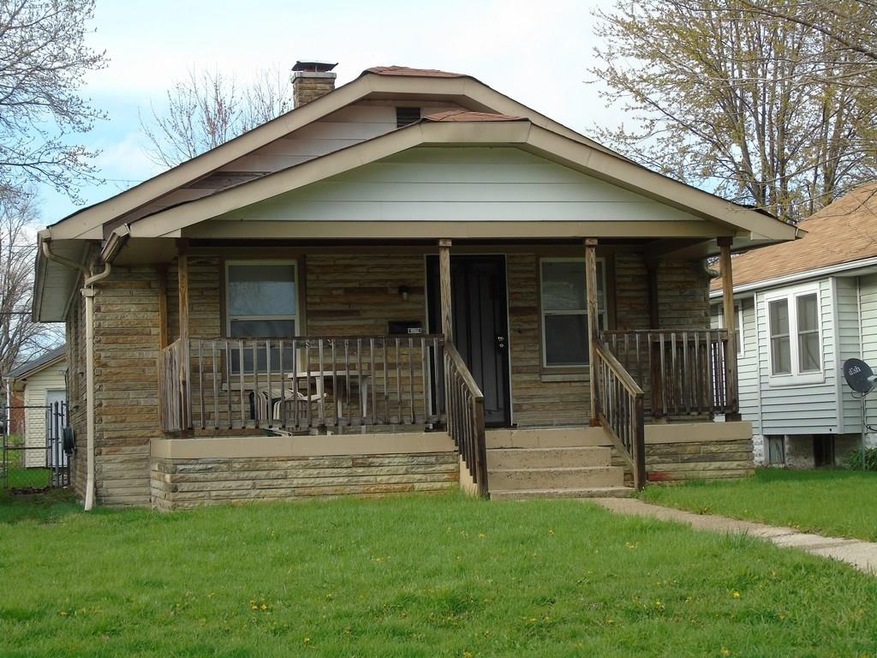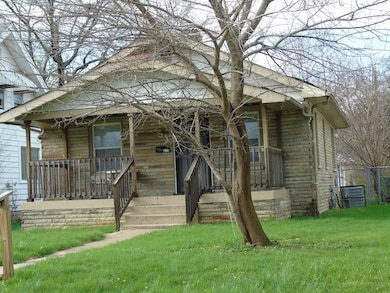
4004 E 11th St Indianapolis, IN 46201
Near Eastside NeighborhoodHighlights
- Ranch Style House
- Forced Air Heating System
- Garage
- L-Shaped Dining Room
About This Home
As of March 2025Updated 2 Bedroom stone ranch with basement & 1-car detached garage. The sturdy stone exterior offers great cub appeal.
Last Agent to Sell the Property
Trueblood Real Estate License #RB14045920 Listed on: 04/11/2016

Home Details
Home Type
- Single Family
Year Built
- Built in 1926
Lot Details
- 6,098 Sq Ft Lot
Parking
- Garage
Home Design
- Ranch Style House
- Block Foundation
- Stone
Interior Spaces
- 1,575 Sq Ft Home
- L-Shaped Dining Room
- Attic Access Panel
- Unfinished Basement
Bedrooms and Bathrooms
- 2 Bedrooms
- 1 Full Bathroom
Utilities
- Forced Air Heating System
- Heating System Uses Gas
- Gas Water Heater
Community Details
- Wilsons East 10Th St Park Add Subdivision
Listing and Financial Details
- Assessor Parcel Number 490733170002000101
Ownership History
Purchase Details
Home Financials for this Owner
Home Financials are based on the most recent Mortgage that was taken out on this home.Purchase Details
Home Financials for this Owner
Home Financials are based on the most recent Mortgage that was taken out on this home.Purchase Details
Home Financials for this Owner
Home Financials are based on the most recent Mortgage that was taken out on this home.Purchase Details
Purchase Details
Home Financials for this Owner
Home Financials are based on the most recent Mortgage that was taken out on this home.Purchase Details
Similar Home in the area
Home Values in the Area
Average Home Value in this Area
Purchase History
| Date | Type | Sale Price | Title Company |
|---|---|---|---|
| Warranty Deed | $93,000 | Near North Title Group | |
| Warranty Deed | -- | Atlantis Title Services Inc | |
| Special Warranty Deed | -- | None Available | |
| Sheriffs Deed | $31,207 | None Available | |
| Special Warranty Deed | -- | None Available | |
| Sheriffs Deed | $42,000 | None Available |
Mortgage History
| Date | Status | Loan Amount | Loan Type |
|---|---|---|---|
| Open | $168,000 | New Conventional | |
| Closed | $123,000 | New Conventional | |
| Previous Owner | $51,000 | New Conventional | |
| Previous Owner | $44,000 | Adjustable Rate Mortgage/ARM |
Property History
| Date | Event | Price | Change | Sq Ft Price |
|---|---|---|---|---|
| 03/21/2025 03/21/25 | Sold | $205,000 | 0.0% | $228 / Sq Ft |
| 03/12/2025 03/12/25 | Pending | -- | -- | -- |
| 03/12/2025 03/12/25 | For Sale | $205,000 | +642.8% | $228 / Sq Ft |
| 04/29/2016 04/29/16 | Sold | $27,600 | 0.0% | $18 / Sq Ft |
| 04/18/2016 04/18/16 | Off Market | $27,600 | -- | -- |
| 04/11/2016 04/11/16 | For Sale | $30,000 | +114.3% | $19 / Sq Ft |
| 06/12/2012 06/12/12 | Sold | $14,000 | 0.0% | $9 / Sq Ft |
| 05/03/2012 05/03/12 | Pending | -- | -- | -- |
| 03/21/2012 03/21/12 | For Sale | $14,000 | -- | $9 / Sq Ft |
Tax History Compared to Growth
Tax History
| Year | Tax Paid | Tax Assessment Tax Assessment Total Assessment is a certain percentage of the fair market value that is determined by local assessors to be the total taxable value of land and additions on the property. | Land | Improvement |
|---|---|---|---|---|
| 2024 | $2,690 | $105,500 | $13,000 | $92,500 |
| 2023 | $2,690 | $109,700 | $13,000 | $96,700 |
| 2022 | $2,591 | $106,100 | $13,000 | $93,100 |
| 2021 | $2,193 | $91,400 | $13,000 | $78,400 |
| 2020 | $1,977 | $81,800 | $5,000 | $76,800 |
| 2019 | $1,828 | $74,000 | $5,000 | $69,000 |
| 2018 | $1,711 | $68,500 | $5,000 | $63,500 |
| 2017 | $1,419 | $63,200 | $5,000 | $58,200 |
| 2016 | $1,328 | $60,300 | $5,000 | $55,300 |
| 2014 | $878 | $62,300 | $5,000 | $57,300 |
| 2013 | $1,445 | $62,300 | $5,000 | $57,300 |
Agents Affiliated with this Home
-
Chiquita Watkins

Seller's Agent in 2025
Chiquita Watkins
Ever Real Estate, LLC
(317) 512-0348
25 in this area
323 Total Sales
-
Mark Studebaker

Seller's Agent in 2016
Mark Studebaker
Trueblood Real Estate
(317) 716-3087
1 in this area
298 Total Sales
-
H
Seller's Agent in 2012
Hugh Blackwood
CENTURY 21 Scheetz
-
Jason Warner

Seller Co-Listing Agent in 2012
Jason Warner
CENTURY 21 Scheetz
1 in this area
35 Total Sales
Map
Source: MIBOR Broker Listing Cooperative®
MLS Number: MBR21410610
APN: 49-07-33-170-002.000-101
- 4014 E 10th St
- 3916 E 10th St
- 1206 N Gladstone Ave
- 1311 N Denny St
- 940 N Grant Ave
- 1328 N Chester Ave
- 923 N Denny St
- 1125 N Colorado Ave
- 1409 N Grant Ave
- 1115 N Kealing Ave
- 1411 N Grant Ave
- 1425 N Grant Ave
- 4412 E 10th St
- 1472 N Grant Ave
- 813 N Denny St
- 1444 N Denny St
- 822 N Bradley Ave
- 1433 N Colorado Ave
- 801 N Denny St
- 3532 E 10th St

