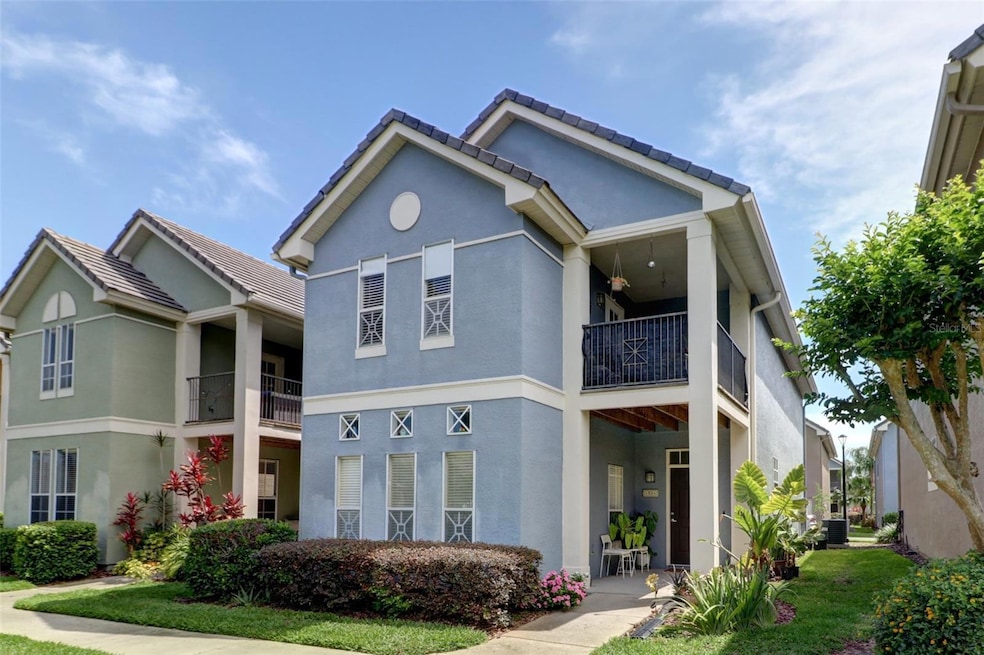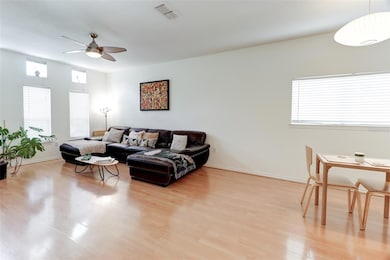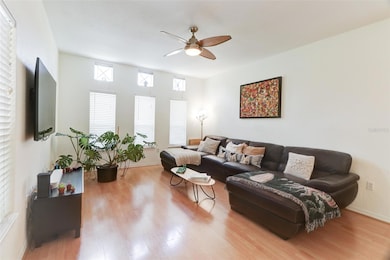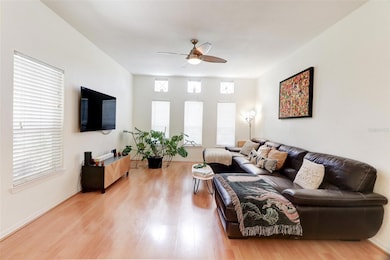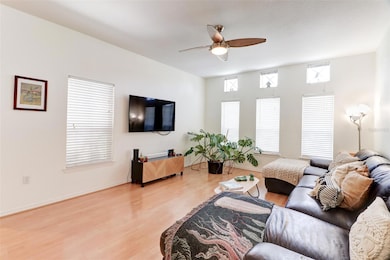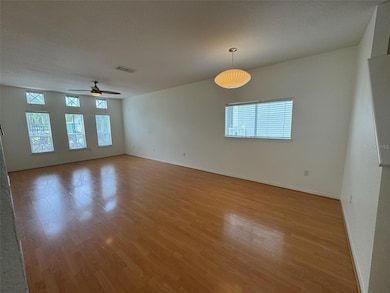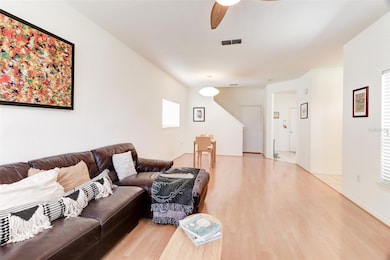Highlights
- Gated Community
- Deck
- Garden View
- Carrollwood Elementary School Rated A-
- Wood Flooring
- High Ceiling
About This Home
Ready for Immediate occupancy at the resort-style "The Villas at Carrollwood" home, where the convenience of urban life meets the peaceful luxury getaway. This detached home redefines single-family living with its private master balcony offering a picturesque view of the night-lighted pool and lush palm trees, perfect for morning coffee or evening drinks. Nestled in the sought-after Carrollwood area, this residence boasts exceptional walkability to premier shopping destinations, including Whole Foods, Target, Ross, Publix, and Sprouts. Dining and entertainment options abound with numerous upscale restaurants nearby, complemented by some of the best schools in the region. Enjoy peace of mind and aesthetic pleasure with beautiful landscaping maintained by the HOA. Designed for both comfort and style, the expansive master bedroom can easily accommodate an extra dresser, a coffee nook, or a quaint sitting area, enhancing the serene ambiance. Residents benefit from recently remodeled top-notch community amenities, including a playground, kiddie pool, tennis courts, and the area's best dog park, which fosters a vibrant and active lifestyle. The home's location is unbeatable with easy access to major highways like I-275 and the Veterans Expressway, putting Downtown Tampa, the Westshore Business District, and Tampa International Airport within a swift commute. Plus, it's just a short drive across the bridge to St. Petersburg, Clearwater, and Florida’s pristine Gulf beaches. This property is not just a home; it's a lifestyle upgrade in a community that caters to all your needs and desires. Whether you’re indulging in the local cuisine, taking a dip in the community pool, or exploring the abundant nearby amenities, life here is sure to exceed your expectations. Embrace a life of luxury and convenience at "The Villas at Carrollwood".
Listing Agent
KELLER WILLIAMS TAMPA PROP. Brokerage Phone: 813-264-7754 License #3038719 Listed on: 07/17/2025

Home Details
Home Type
- Single Family
Est. Annual Taxes
- $4,369
Year Built
- Built in 2001
Lot Details
- 1,069 Sq Ft Lot
- Northwest Facing Home
- Irrigation Equipment
Parking
- 2 Car Attached Garage
- Rear-Facing Garage
- Garage Door Opener
- Guest Parking
Property Views
- Garden
- Pool
Home Design
- Entry on the 1st floor
Interior Spaces
- 1,724 Sq Ft Home
- 2-Story Property
- High Ceiling
- Ceiling Fan
- Blinds
- Rods
- French Doors
- Entrance Foyer
- Combination Dining and Living Room
- Security Lights
- Laundry in unit
Kitchen
- Range
- Recirculated Exhaust Fan
- Dishwasher
- Disposal
Flooring
- Wood
- Carpet
- Laminate
- Concrete
- Ceramic Tile
Bedrooms and Bathrooms
- 4 Bedrooms
- Primary Bedroom Upstairs
- Walk-In Closet
Outdoor Features
- Balcony
- Deck
- Covered Patio or Porch
- Exterior Lighting
Schools
- Carrollwood K-8 Elementary School
- Hill Middle School
- Gaither High School
Utilities
- Central Heating and Cooling System
- Thermostat
- Cable TV Available
Listing and Financial Details
- Residential Lease
- Security Deposit $2,500
- Property Available on 9/19/25
- Tenant pays for carpet cleaning fee, cleaning fee, re-key fee
- The owner pays for grounds care
- 12-Month Minimum Lease Term
- $100 Application Fee
- 1 to 2-Year Minimum Lease Term
- Assessor Parcel Number U-33-27-18-79M-000000-00050.0
Community Details
Overview
- Property has a Home Owners Association
- Sonja Cage Association, Phone Number (813) 374-2363
- The Villas At Carrollwood Condo Subdivision
Recreation
- Community Playground
- Community Pool
Pet Policy
- 2 Pets Allowed
- $500 Pet Fee
- Dogs and Cats Allowed
- Breed Restrictions
Security
- Gated Community
Map
Source: Stellar MLS
MLS Number: TB8407749
APN: U-33-27-18-79M-000000-00050.0
- 4007 Bangalow Palm Ct Unit 4007
- 4161 Rolling Springs Dr
- 4009 Shoreside Cir
- 4005 Dellbrook Dr
- 3909 Shoreside Cir
- 14625 Par Club Cir
- 4030 Braesgate Ln
- 3923 Shoreside Cir
- 14603 Village Glen Cir
- 15402 Casey Rd
- 4124 Dellbrook Dr
- 14506 Anchoret Rd
- 15616 Cashmere Ln
- 15617 Gardenside Ln
- 14534 Nettle Creek Rd
- 15509 Casey Rd
- 14223 Cypress Cir
- 4234 Golf Club Ln
- 15711 Springmoss Ln
- 4154 Northmeadow Cir
- 3939 Ehrlich Rd
- 15005 Naturewalk Dr
- 14856 Par Club Cir
- 14905 Evershine St
- 14804 Dartmoor Ln
- 3450 Palencia Dr
- 15308 E Pond Woods Dr
- 14506 Clifty Ct Unit ID1251295P
- 4208 Northwind Ln
- 14009 Clubhouse Cir
- 13941 Clubhouse Dr
- 3339 Handy Rd
- 4945 Cypress Trace Dr
- 4209 Brentwood Park Cir
- 4180 Brentwood Park Cir
- 4701 Country Hills Dr Unit IIIA
- 3206 Shady Glen Cir
- 16335 Rambling Vine Dr W
- 15631 N Himes Ave
- 15803 Hampton Village Dr
