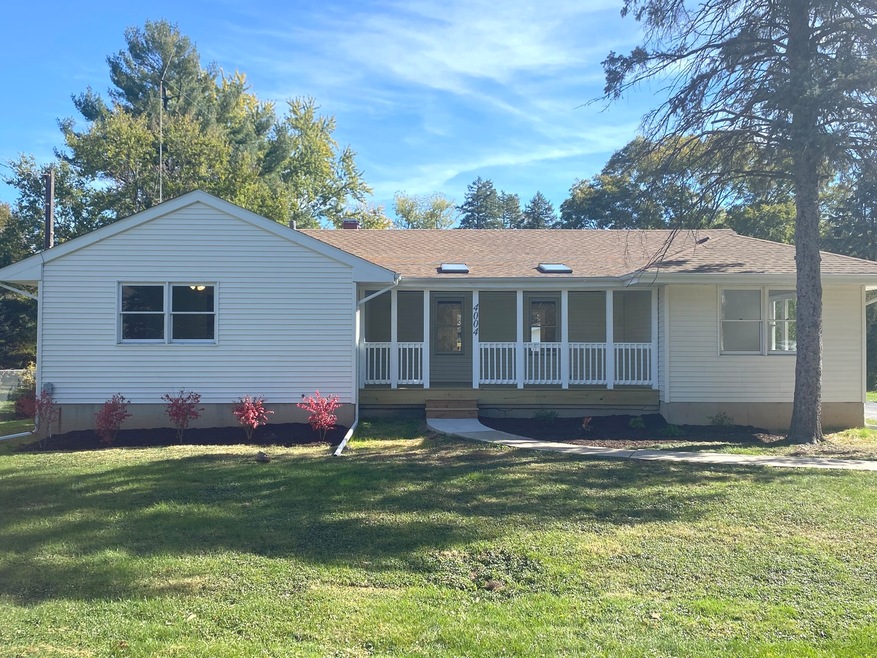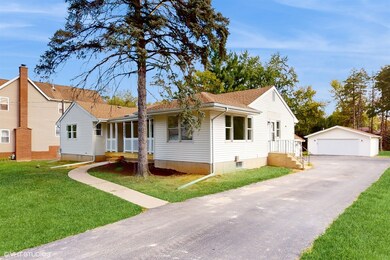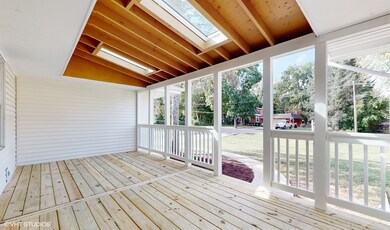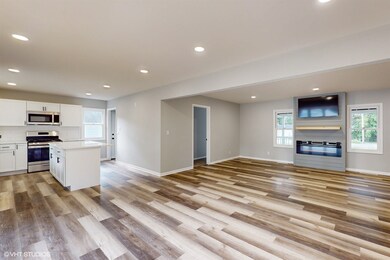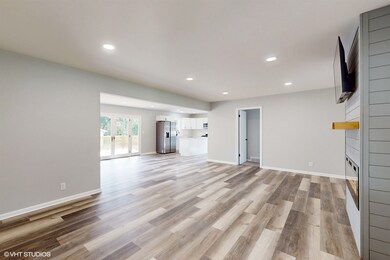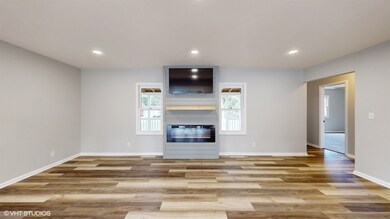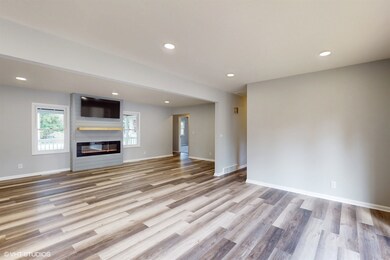
4004 Johnson Ave Crystal Lake, IL 60014
Burtons Bridge NeighborhoodHighlights
- Ranch Style House
- Stainless Steel Appliances
- Living Room
- Prairie Ridge High School Rated A
- 3 Car Detached Garage
- Laundry Room
About This Home
As of December 2024Incredible update of a desired open floor plan Ranch with full unfinished basement on a private .72 acre lot! Cozy covered Front Porch greets you into this 4 bedroom stunner with updates throughout! Large Great Room features LVL flooring throughout the entire living area! New kitchen with Shaker White Cabinets, quartz countertops, convenient Island & new Stainless Steel appliances! Eating Area with french doors that lead to oversized deck that overlooks your slice of Paradise! Massive garage with gas line. Brand new Well was just installed! Bedroom 4 is currently being used as First Floor Den/Office.
Home Details
Home Type
- Single Family
Est. Annual Taxes
- $7,618
Year Renovated
- 2024
Lot Details
- 0.72 Acre Lot
HOA Fees
- $3 Monthly HOA Fees
Parking
- 3 Car Detached Garage
- Garage Transmitter
- Garage Door Opener
- Driveway
- Parking Included in Price
Home Design
- Ranch Style House
- Asphalt Roof
- Vinyl Siding
Interior Spaces
- Family Room
- Living Room
- Combination Kitchen and Dining Room
Kitchen
- Range
- Microwave
- Dishwasher
- Stainless Steel Appliances
Bedrooms and Bathrooms
- 4 Bedrooms
- 4 Potential Bedrooms
- Bathroom on Main Level
- 2 Full Bathrooms
Laundry
- Laundry Room
- Laundry on main level
Unfinished Basement
- Basement Fills Entire Space Under The House
- Sump Pump
Schools
- Prairie Grove Elementary School
- Prairie Grove Junior High School
- Prairie Ridge High School
Utilities
- Forced Air Heating and Cooling System
- Humidifier
- Heating System Uses Natural Gas
- Well
- Water Softener is Owned
- Private or Community Septic Tank
Community Details
- Burtons Bridge Subdivision, Ranch Floorplan
Listing and Financial Details
- Senior Tax Exemptions
- Homeowner Tax Exemptions
Ownership History
Purchase Details
Home Financials for this Owner
Home Financials are based on the most recent Mortgage that was taken out on this home.Purchase Details
Home Financials for this Owner
Home Financials are based on the most recent Mortgage that was taken out on this home.Similar Homes in the area
Home Values in the Area
Average Home Value in this Area
Purchase History
| Date | Type | Sale Price | Title Company |
|---|---|---|---|
| Warranty Deed | $343,000 | First American Title | |
| Warranty Deed | $230,000 | None Listed On Document |
Mortgage History
| Date | Status | Loan Amount | Loan Type |
|---|---|---|---|
| Open | $122,000 | New Conventional | |
| Previous Owner | $90,000 | Unknown |
Property History
| Date | Event | Price | Change | Sq Ft Price |
|---|---|---|---|---|
| 12/13/2024 12/13/24 | Sold | $343,000 | -2.0% | -- |
| 11/20/2024 11/20/24 | Pending | -- | -- | -- |
| 11/19/2024 11/19/24 | For Sale | $349,900 | 0.0% | -- |
| 10/28/2024 10/28/24 | Pending | -- | -- | -- |
| 10/26/2024 10/26/24 | For Sale | $349,900 | +52.1% | -- |
| 08/16/2024 08/16/24 | Sold | $230,000 | +27.8% | $127 / Sq Ft |
| 07/21/2024 07/21/24 | Pending | -- | -- | -- |
| 07/18/2024 07/18/24 | For Sale | $179,900 | -- | $99 / Sq Ft |
Tax History Compared to Growth
Tax History
| Year | Tax Paid | Tax Assessment Tax Assessment Total Assessment is a certain percentage of the fair market value that is determined by local assessors to be the total taxable value of land and additions on the property. | Land | Improvement |
|---|---|---|---|---|
| 2024 | $7,820 | $111,278 | $21,676 | $89,602 |
| 2023 | $7,618 | $99,792 | $19,439 | $80,353 |
| 2022 | $5,708 | $72,030 | $17,777 | $54,253 |
| 2021 | $5,616 | $70,568 | $18,588 | $51,980 |
| 2020 | $5,514 | $68,453 | $18,031 | $50,422 |
| 2019 | $5,337 | $65,082 | $17,143 | $47,939 |
| 2018 | $5,248 | $61,133 | $16,103 | $45,030 |
| 2017 | $5,372 | $58,567 | $15,427 | $43,140 |
| 2016 | $5,295 | $55,879 | $14,719 | $41,160 |
| 2013 | -- | $53,180 | $14,008 | $39,172 |
Agents Affiliated with this Home
-

Seller's Agent in 2024
Lisa Koonce
RE/MAX
(773) 972-8236
1 in this area
88 Total Sales
-

Seller's Agent in 2024
Tim Lydon
RE/MAX
(815) 236-6810
2 in this area
146 Total Sales
Map
Source: Midwest Real Estate Data (MRED)
MLS Number: 12197516
APN: 15-19-380-004
- Lot 9 Burton Trail
- 4126 Wildwood Dr
- 1819 Il Route 176
- 3816 Riverside Dr
- 3807 Mccabe Ave
- 4321 Bay View Dr
- 3522 Southport Dr
- 0 Southport Dr
- 13401 Illinois 176
- 3583 Newport Dr
- 3201 S Waterview Ave
- 2320 Crystal Way
- 874 Plymouth Ln Unit 2
- 1302 Autumn Ridge Ct
- 3013 S Bergman Dr
- 1006 W Wood St
- Lot 60 & 61 Paul St W
- 562 Eastport Ct
- 000 Carman Ave S
- 3006 S Hi Line Ave
