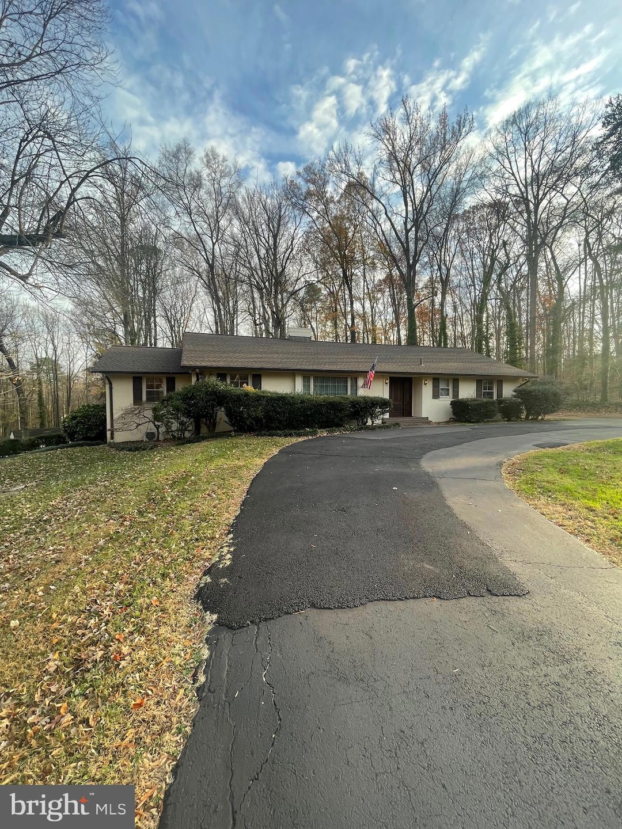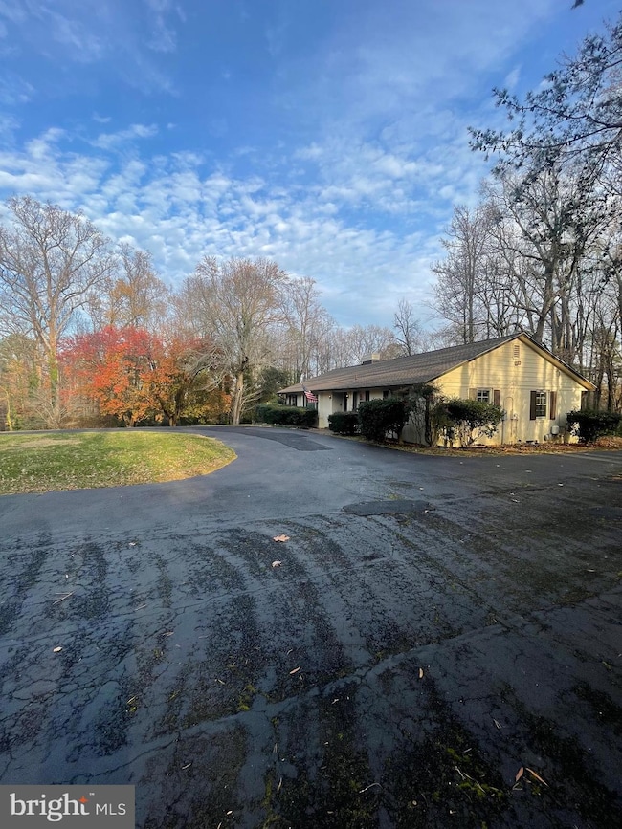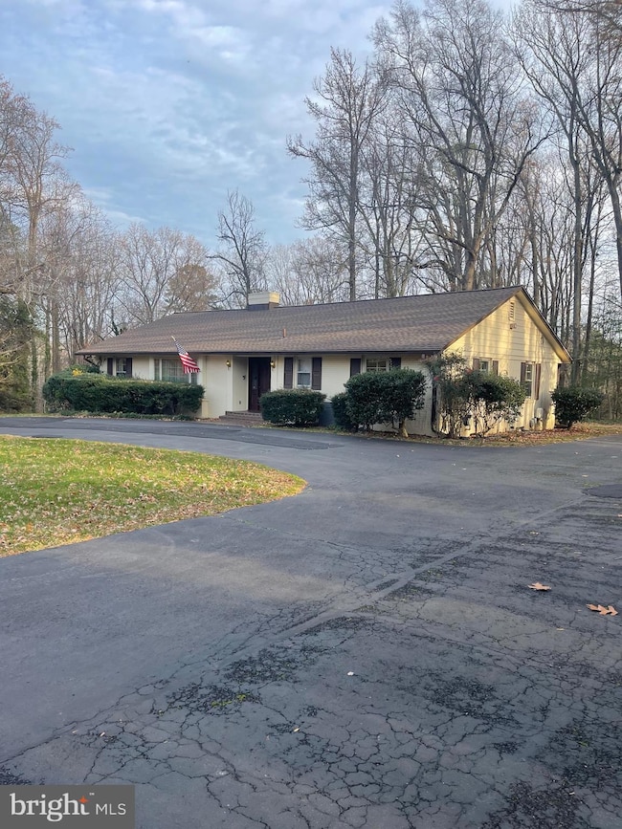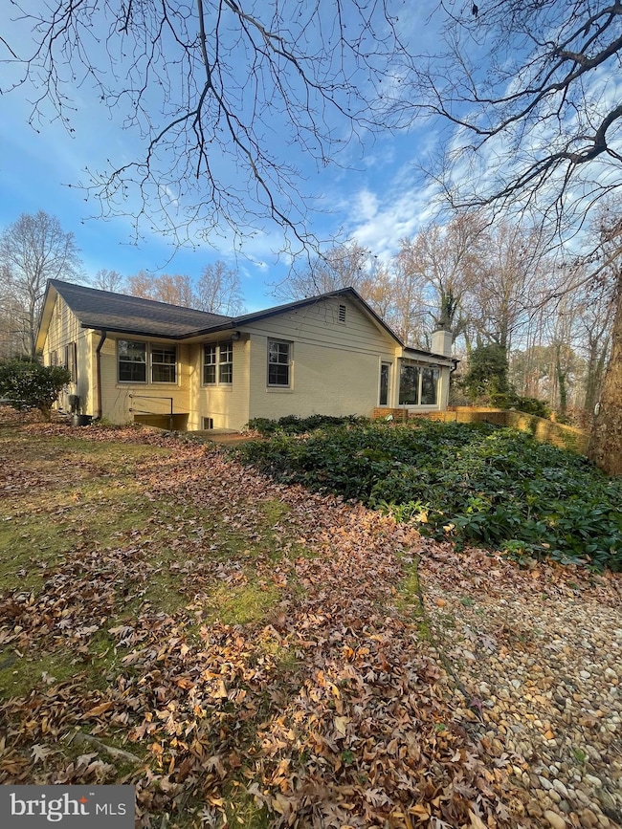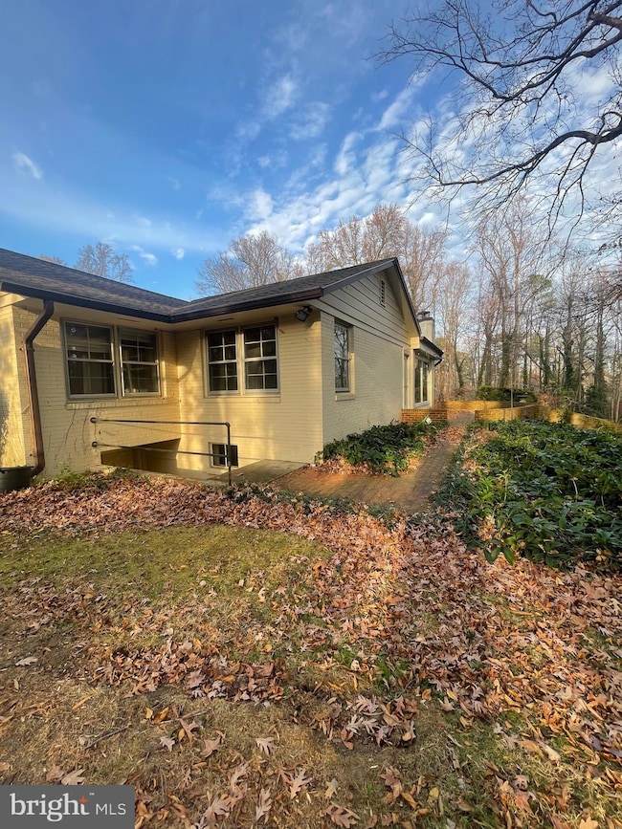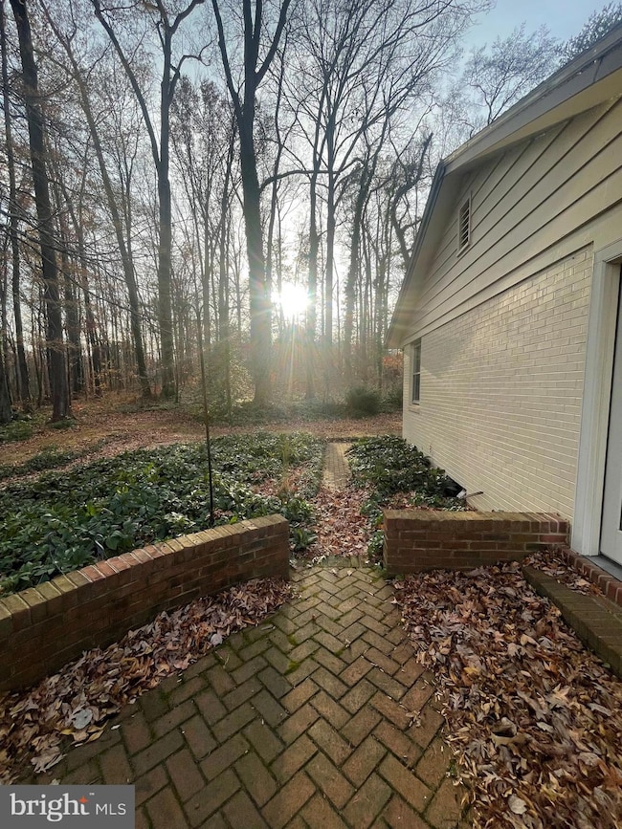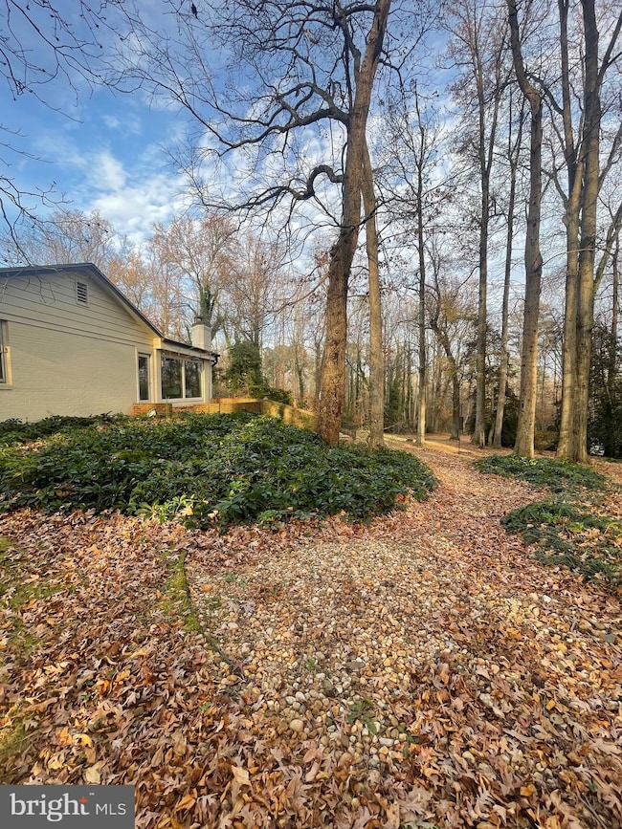4004 Longwood Dr Fredericksburg, VA 22408
Bellvue NeighborhoodEstimated payment $4,382/month
Highlights
- Private Pool
- Traditional Floor Plan
- Wood Flooring
- 6.21 Acre Lot
- Rambler Architecture
- Main Floor Bedroom
About This Home
A rare opportunity for builders, investors, or buyers seeking land, privacy, and development flexibility. This Brick, 3-bedroom, 2-bath rancher offers 2,718 sq ft above grade and 2,718 sq ft below grade (680 sq ft finished) on a 6-acre corner lot with a detached garage, no HOA, and subdivision potential for up to three total lots. The existing home is served by well and septic, while the two additional potential lots offer access to public water and sewer, creating strong value and usability options. The main level features hardwood flooring throughout much of the living space. The foyer opens to a formal living room with built-ins, a brick fireplace, and a large front window that brings in natural light. French doors lead to a dedicated home office complete with built-in desks, shelving, and oversized windows overlooking the property. The office flows directly into the formal dining room, which includes hardwood floors, crown molding, and chair railing. The kitchen connects to the dining room and includes tile flooring, white cabinetry, built-in storage, a gas range, Sub-Zero refrigerator, pantry area, and basement access. A secondary doorway leads to the sunroom—an ideal relaxation or entertaining space—featuring brick flooring, a ceiling fan, and a wet bar. The sunroom opens to the outdoor living area and brick patio. A main-floor primary bedroom includes dual closets and nearby access to a hall bathroom with a stand-up shower, vanity, and tile flooring. A cedar closet is conveniently located in the hallway. Continuing down the main hall, you’ll find a built-in desk, two additional bedrooms, and a second full bathroom with a shower/tub combo, vanity, linen closet, and tile flooring. The expansive lower level offers 2,718 sq ft, including 680 sq ft already finished, and features a second fireplace, making it an excellent candidate for future expansion. Recreation areas, additional bedrooms, or multi-generational living can easily be created here. Outside, the property offers standout amenities including an inground fenced gunnite pool, brick patio, and a detached garage. The 6-acre corner lot provides flexibility for future building, recreation, or layout options. Located minutes from Cosner’s Corner, Southpoint, the Spotsylvania Towne Centre, Loriella Park, Route 1, Route 208, and I-95, this property offers easy access to everyday conveniences, schools, and commuter routes. A strong combination of land, location, and development potential.
Listing Agent
(540) 419-9206 crouse@coldwellbankerelite.com Coldwell Banker Elite License #0225193277 Listed on: 11/22/2025

Home Details
Home Type
- Single Family
Est. Annual Taxes
- $3,482
Year Built
- Built in 1951
Lot Details
- 6.21 Acre Lot
- Property is zoned R1
Home Design
- Rambler Architecture
- Brick Exterior Construction
- Block Foundation
Interior Spaces
- Property has 1 Level
- Traditional Floor Plan
- Central Vacuum
- Built-In Features
- Chair Railings
- Crown Molding
- Ceiling Fan
- Recessed Lighting
- 1 Fireplace
- Formal Dining Room
- Wood Flooring
- Partially Finished Basement
- Laundry in Basement
Kitchen
- Built-In Oven
- Cooktop
- Built-In Microwave
- Dishwasher
Bedrooms and Bathrooms
- 3 Main Level Bedrooms
- 2 Full Bathrooms
- Soaking Tub
- Walk-in Shower
Parking
- 6 Parking Spaces
- 6 Driveway Spaces
Pool
- Private Pool
Utilities
- Forced Air Heating and Cooling System
- Cooling System Utilizes Natural Gas
- Well
- Natural Gas Water Heater
- On Site Septic
Community Details
- No Home Owners Association
Listing and Financial Details
- Assessor Parcel Number 24-A-83-
Map
Home Values in the Area
Average Home Value in this Area
Tax History
| Year | Tax Paid | Tax Assessment Tax Assessment Total Assessment is a certain percentage of the fair market value that is determined by local assessors to be the total taxable value of land and additions on the property. | Land | Improvement |
|---|---|---|---|---|
| 2025 | $3,482 | $474,200 | $142,700 | $331,500 |
| 2024 | $3,482 | $474,200 | $142,700 | $331,500 |
| 2023 | $2,269 | $294,000 | $111,100 | $182,900 |
| 2022 | $2,169 | $294,000 | $111,100 | $182,900 |
| 2021 | $2,027 | $250,400 | $95,200 | $155,200 |
| 2020 | $2,027 | $250,400 | $95,200 | $155,200 |
| 2019 | $2,722 | $321,200 | $126,800 | $194,400 |
| 2018 | $2,676 | $321,200 | $126,800 | $194,400 |
| 2017 | $2,645 | $311,200 | $126,800 | $184,400 |
| 2016 | $2,645 | $311,200 | $126,800 | $184,400 |
| 2015 | -- | $277,100 | $121,800 | $155,300 |
| 2014 | -- | $277,100 | $121,800 | $155,300 |
Property History
| Date | Event | Price | List to Sale | Price per Sq Ft |
|---|---|---|---|---|
| 11/22/2025 11/22/25 | For Sale | $775,000 | -- | $228 / Sq Ft |
Source: Bright MLS
MLS Number: VASP2037746
APN: 24-A-83
- 26 Teton Dr
- 12 Teton Dr
- 10644 Afton Grove Ct
- 10642 Afton Grove Ct
- 10640 Afton Grove Ct
- 10623 Afton Grove Ct
- 447 Laurel Ave
- 10621 Afton Grove Ct
- 10636 Afton Grove Ct
- 10634 Afton Grove Ct
- 10632 Afton Grove Ct
- 10630 Afton Grove Ct
- 10628 Afton Grove Ct
- 408 Mahogany Ln
- Quinn Plan at Afton Villas
- 100 Lombardy Dr
- 10403 Norfolk Way
- 309 Laurel Ave
- 513 Olde Greenwich Cir
- 4205 Amelia Dr
- 423 Laurel Ave
- 534 Olde Greenwich Cir
- 4258 Normandy Ct
- 4249 Normandy Ct
- 255 Farrell Ln
- 4 Manchester Ct
- 4631 Alliance Way
- 11506 Accord Ct
- 9 Farrell Ln
- 4345 Normandy Ct
- 152 Farrell Ln
- 155 Longstreet Ave
- 3200 Lafayette Blvd
- 4509 Ryelan Dr
- 10521 Spotsylvania Ave
- 1308 Teagan Dr
- 1719 Lafayette Blvd
- 4014 Fountain Bridge Ct
- 1704 Lafayette Blvd
- 1623 Lafayette Blvd
