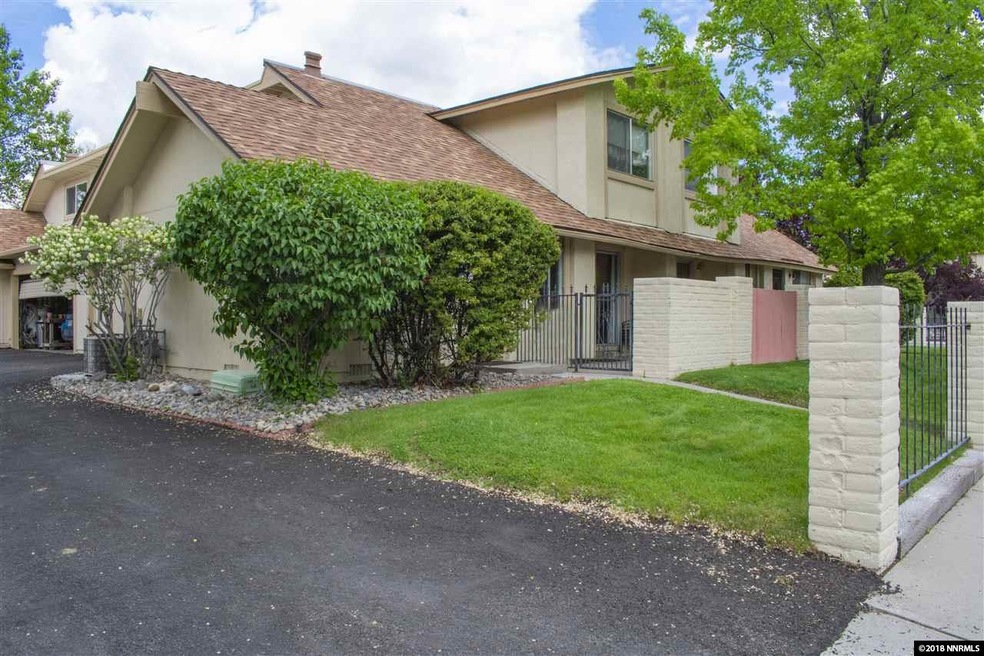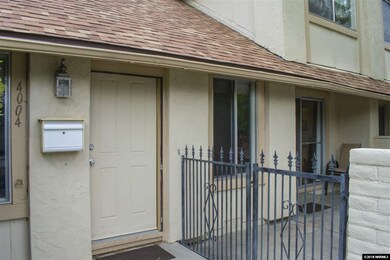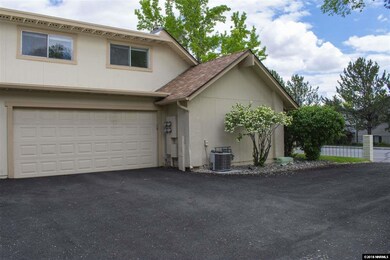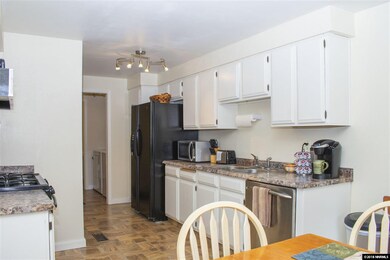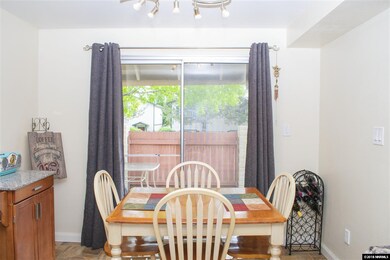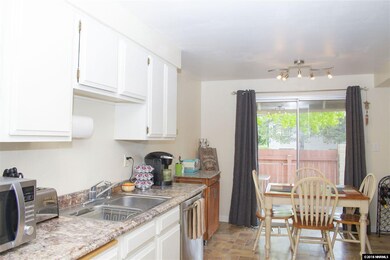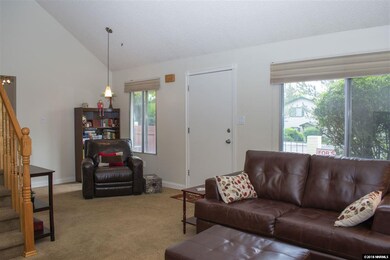
4004 Pheasant Dr Carson City, NV 89701
Riverview NeighborhoodHighlights
- In Ground Pool
- Clubhouse
- High Ceiling
- View of Trees or Woods
- Separate Formal Living Room
- 2 Car Attached Garage
About This Home
As of February 2021Carson City Townhouse for sale. Do you want to be a homeowner without the stress of exterior maintenance? This is the home for you! Very clean. Neat as a pin! 1235 sq ft, 3 bed, 2 bath, 2 car garage. Beautifully landscaped with mature trees and a private patio. Comfortable layout with plenty of space for a family or just you! This complex's HOA provides a beautiful pool, use of their clubhouse, RV storage, building maintenance, insurance, trash, water, sewer, security and more., Upstairs bathroom is 1.5 bath with a dual vanity and tub/shower enclosure. Half bath on first floor has extra space that may allow for a shower addition. ALL OFFERS WILL BE REVIEWED SUNDAY JULY 22ND 5PM
Last Agent to Sell the Property
Dickson Realty - Carson City License #S.179788 Listed on: 06/18/2018

Last Buyer's Agent
Dickson Realty - Carson City License #S.179788 Listed on: 06/18/2018

Townhouse Details
Home Type
- Townhome
Est. Annual Taxes
- $590
Year Built
- Built in 1973
Lot Details
- 1,307 Sq Ft Lot
- Back Yard Fenced
- Landscaped
- Front and Back Yard Sprinklers
- Sprinklers on Timer
HOA Fees
- $300 Monthly HOA Fees
Parking
- 2 Car Attached Garage
- Parking Available
- Common or Shared Parking
- Garage Door Opener
Property Views
- Woods
- Mountain
Home Design
- Pitched Roof
- Shingle Roof
- Composition Roof
- Wood Siding
- Stick Built Home
- Stucco
Interior Spaces
- 1,235 Sq Ft Home
- 2-Story Property
- High Ceiling
- Ceiling Fan
- Double Pane Windows
- Blinds
- Aluminum Window Frames
- Separate Formal Living Room
- Combination Kitchen and Dining Room
- Crawl Space
Kitchen
- Built-In Oven
- Electric Oven
- Gas Cooktop
- Dishwasher
- Disposal
Flooring
- Carpet
- Tile
- Vinyl
Bedrooms and Bathrooms
- 3 Bedrooms
- Walk-In Closet
- 2 Full Bathrooms
- Dual Sinks
Laundry
- Laundry Room
- Laundry in Kitchen
- Shelves in Laundry Area
Home Security
Schools
- Empire Elementary School
- Eagle Valley Middle School
- Carson High School
Utilities
- Heating System Uses Natural Gas
- Gas Water Heater
- Internet Available
- Phone Available
- Cable TV Available
Additional Features
- In Ground Pool
- Ground Level
Listing and Financial Details
- Home warranty included in the sale of the property
- Assessor Parcel Number 01031147
Community Details
Overview
- Association fees include snow removal, utilities
- $500 HOA Transfer Fee
- Incline Property Management Association, Phone Number (775) 884-6176
- On-Site Maintenance
- Maintained Community
- The community has rules related to covenants, conditions, and restrictions
Amenities
- Common Area
- Clubhouse
- Community Storage Space
Recreation
- Tennis Courts
- Community Pool
- Snow Removal
Security
- Security Service
- Fire and Smoke Detector
Ownership History
Purchase Details
Home Financials for this Owner
Home Financials are based on the most recent Mortgage that was taken out on this home.Purchase Details
Home Financials for this Owner
Home Financials are based on the most recent Mortgage that was taken out on this home.Purchase Details
Purchase Details
Purchase Details
Home Financials for this Owner
Home Financials are based on the most recent Mortgage that was taken out on this home.Similar Homes in Carson City, NV
Home Values in the Area
Average Home Value in this Area
Purchase History
| Date | Type | Sale Price | Title Company |
|---|---|---|---|
| Bargain Sale Deed | $219,900 | Western Title Company | |
| Bargain Sale Deed | $193,500 | Ticor Title Carson City | |
| Bargain Sale Deed | -- | Accommodation | |
| Bargain Sale Deed | $45,000 | First Centennial Title Compa | |
| Bargain Sale Deed | $208,500 | Stewart Title Of Northern Nv |
Mortgage History
| Date | Status | Loan Amount | Loan Type |
|---|---|---|---|
| Open | $224,957 | VA | |
| Previous Owner | $41,700 | Stand Alone Second | |
| Previous Owner | $166,800 | Adjustable Rate Mortgage/ARM |
Property History
| Date | Event | Price | Change | Sq Ft Price |
|---|---|---|---|---|
| 02/12/2021 02/12/21 | Sold | $219,900 | 0.0% | $180 / Sq Ft |
| 01/04/2021 01/04/21 | Pending | -- | -- | -- |
| 12/27/2020 12/27/20 | For Sale | $219,900 | 0.0% | $180 / Sq Ft |
| 12/17/2020 12/17/20 | Pending | -- | -- | -- |
| 11/12/2020 11/12/20 | Price Changed | $219,900 | -1.1% | $180 / Sq Ft |
| 10/26/2020 10/26/20 | Price Changed | $222,400 | -1.1% | $182 / Sq Ft |
| 10/05/2020 10/05/20 | For Sale | $224,900 | +13.3% | $184 / Sq Ft |
| 08/09/2018 08/09/18 | Sold | $198,500 | -0.7% | $161 / Sq Ft |
| 07/22/2018 07/22/18 | Pending | -- | -- | -- |
| 07/17/2018 07/17/18 | Price Changed | $199,999 | -2.0% | $162 / Sq Ft |
| 07/08/2018 07/08/18 | For Sale | $204,000 | 0.0% | $165 / Sq Ft |
| 06/27/2018 06/27/18 | Pending | -- | -- | -- |
| 06/23/2018 06/23/18 | Price Changed | $204,000 | -1.9% | $165 / Sq Ft |
| 06/18/2018 06/18/18 | For Sale | $208,000 | -- | $168 / Sq Ft |
Tax History Compared to Growth
Tax History
| Year | Tax Paid | Tax Assessment Tax Assessment Total Assessment is a certain percentage of the fair market value that is determined by local assessors to be the total taxable value of land and additions on the property. | Land | Improvement |
|---|---|---|---|---|
| 2024 | $752 | $29,220 | $14,000 | $15,220 |
| 2023 | $731 | $26,199 | $12,950 | $13,249 |
| 2022 | $710 | $24,404 | $11,550 | $12,854 |
| 2021 | $689 | $23,772 | $10,675 | $13,097 |
| 2019 | $644 | $22,407 | $8,750 | $13,657 |
| 2018 | $615 | $21,535 | $7,875 | $13,660 |
| 2017 | $590 | $20,640 | $6,825 | $13,815 |
| 2016 | $576 | $19,991 | $5,600 | $14,391 |
| 2015 | $574 | $20,470 | $5,513 | $14,957 |
| 2014 | $557 | $16,074 | $5,513 | $10,561 |
Agents Affiliated with this Home
-
Daniel Villalobos

Seller's Agent in 2021
Daniel Villalobos
Coldwell Banker Select RE M
(775) 721-7111
1 in this area
108 Total Sales
-
Brent Copeland

Buyer's Agent in 2021
Brent Copeland
LPT Realty, LLC
(775) 443-3060
2 in this area
132 Total Sales
-
Brenda Collings

Seller's Agent in 2018
Brenda Collings
Dickson Realty - Carson City
(775) 691-9371
6 in this area
95 Total Sales
Map
Source: Northern Nevada Regional MLS
MLS Number: 180008573
APN: 010-311-47
- 3924 Pheasant Dr
- 3940 Pheasant Dr
- 41 Condor Cir
- 3913 Pheasant Dr
- 4001 Quinn Dr
- 3905 Pheasant Dr
- 3932 Village Dr
- 3912 Village Dr
- 4070 Quinn Dr
- 61 Condor Cir
- 4268 Hunter Ct
- 1628 Brown St
- 3404 Selby St
- 3400 Woodside Dr Unit 23
- 3316 Woodside Dr Unit 14
- 3316 Woodside Dr Unit 16
- 1808 Rock Ct
- 3182 Shriver Dr
- 1856 Rock Ct
- 3154 Minonee Ln
