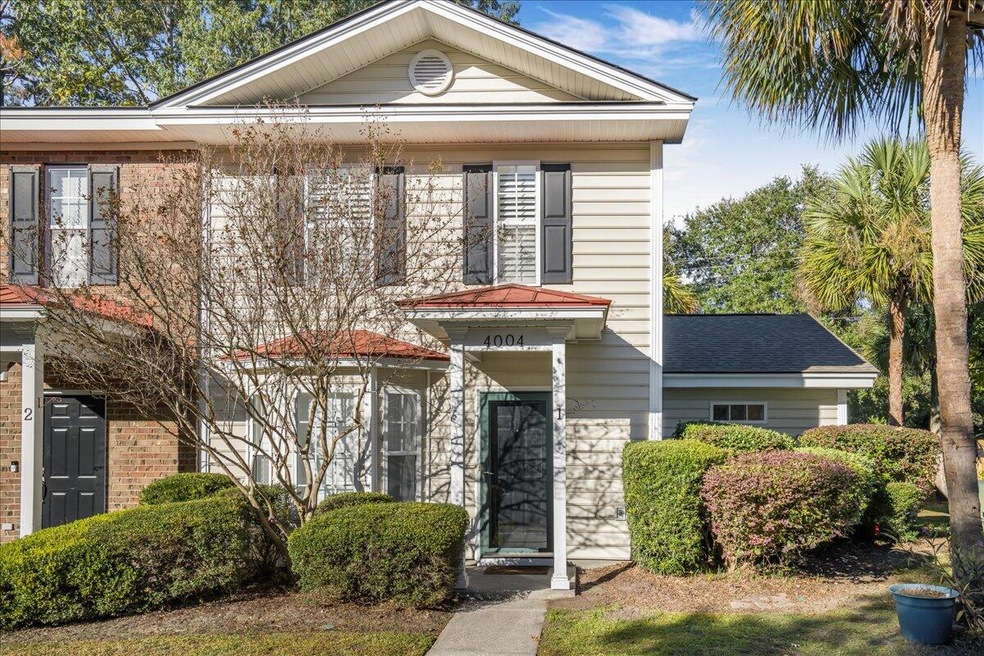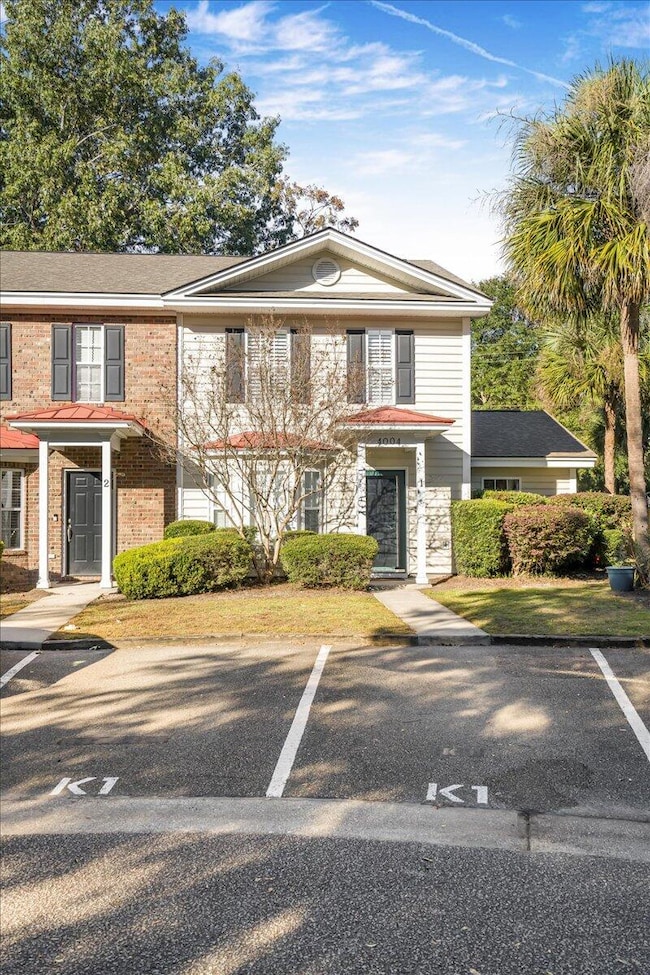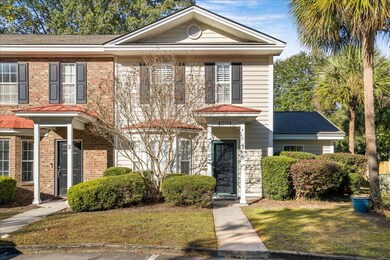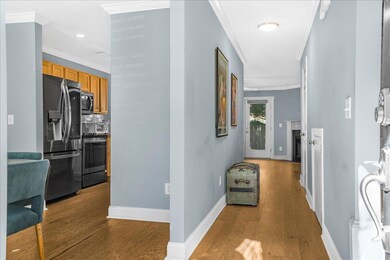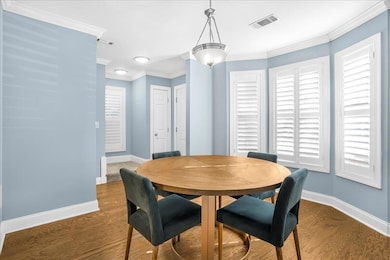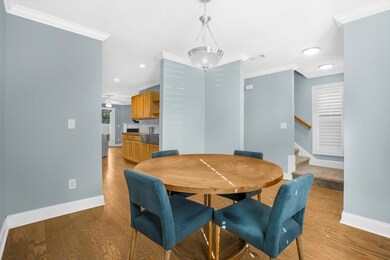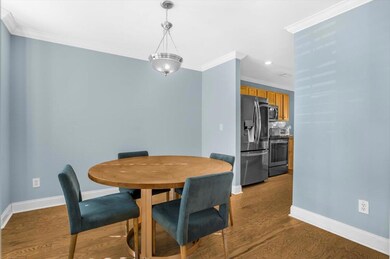
4004 Radcliffe Place Dr Unit K1 Charleston, SC 29414
Highlights
- Wood Flooring
- Eat-In Kitchen
- Laundry Room
- Formal Dining Room
- Patio
- Entrance Foyer
About This Home
As of January 2025Welcome to this beautifully upgraded and spacious townhome in Radcliffe Place, where charm meets modern living. From the moment you step inside, you'll be captivated by the thoughtful design and numerous updates that make this home stand out. The welcoming entryway leads to a separate dining room on your left, perfect for hosting dinner parties or enjoying quiet family meals. The dining space flows seamlessly into the open kitchen, featuring stainless steel appliances, a stunning tile backsplash, designer floating shelves, and a stainless steel farmhouse-style sink that adds both style and functionality.The large living area is a cozy retreat, complete with a wood-burning fireplace that provides a warm ambiance.New French doors lead to a private back patio, an ideal space for relaxing with a cup of coffee or entertaining guests. Throughout the main floor, crown molding adds a touch of sophistication, and new wood flooring enhances the overall elegance.
The spacious main floor master bedroom offers privacy and convenience, with easy access to the beautifully updated bathroom featuring new tile and toilets. Upstairs, you'll find two generously sized bedrooms, each with custom shelving in their closets for added organization. These bedrooms share a well-appointed Jack-and-Jill bathroom, making the layout perfect for families or guests.
Additional features include plantation shutters that offer timeless appeal and plenty of natural light control, a new HVAC unit was installed in 2022 and the water heater was rebuilt in the last year.
The sellers are also providing a one-year American Home Shield warranty, offering peace of mind and added value.
Conveniently located near grocery stores and shopping, this townhome combines style, functionality, and an unbeatable location. Whether you're a first-time buyer, downsizing, or looking for a low-maintenance home, this property has something for everyone. Schedule your showing today and experience all this exceptional home has to offer!
Last Agent to Sell the Property
Keller Williams Realty Charleston License #62721 Listed on: 12/02/2024

Home Details
Home Type
- Single Family
Est. Annual Taxes
- $4,009
Year Built
- Built in 2003
HOA Fees
- $257 Monthly HOA Fees
Parking
- Off-Street Parking
Home Design
- Raised Foundation
- Architectural Shingle Roof
- Vinyl Siding
Interior Spaces
- 1,628 Sq Ft Home
- 2-Story Property
- Smooth Ceilings
- Ceiling Fan
- Entrance Foyer
- Family Room with Fireplace
- Formal Dining Room
- Laundry Room
Kitchen
- Eat-In Kitchen
- Built-In Electric Oven
- Dishwasher
Flooring
- Wood
- Ceramic Tile
Bedrooms and Bathrooms
- 3 Bedrooms
Outdoor Features
- Patio
Schools
- Drayton Hall Elementary School
- C E Williams Middle School
- West Ashley High School
Utilities
- Central Air
- Heating Available
Community Details
- Front Yard Maintenance
- Radcliffe Place Subdivision
Ownership History
Purchase Details
Home Financials for this Owner
Home Financials are based on the most recent Mortgage that was taken out on this home.Purchase Details
Home Financials for this Owner
Home Financials are based on the most recent Mortgage that was taken out on this home.Purchase Details
Home Financials for this Owner
Home Financials are based on the most recent Mortgage that was taken out on this home.Purchase Details
Similar Homes in the area
Home Values in the Area
Average Home Value in this Area
Purchase History
| Date | Type | Sale Price | Title Company |
|---|---|---|---|
| Deed | $329,900 | Cooperative Title | |
| Deed | $329,900 | Cooperative Title | |
| Deed | $235,000 | None Available | |
| Deed | $186,000 | None Available | |
| Deed | $151,300 | -- |
Mortgage History
| Date | Status | Loan Amount | Loan Type |
|---|---|---|---|
| Open | $229,900 | New Conventional | |
| Closed | $229,900 | New Conventional | |
| Previous Owner | $189,255 | New Conventional |
Property History
| Date | Event | Price | Change | Sq Ft Price |
|---|---|---|---|---|
| 01/13/2025 01/13/25 | Sold | $329,900 | +0.3% | $203 / Sq Ft |
| 12/02/2024 12/02/24 | For Sale | $328,900 | +40.0% | $202 / Sq Ft |
| 03/29/2021 03/29/21 | Sold | $235,000 | 0.0% | $144 / Sq Ft |
| 03/02/2021 03/02/21 | Pending | -- | -- | -- |
| 02/27/2021 02/27/21 | For Sale | $235,000 | -- | $144 / Sq Ft |
Tax History Compared to Growth
Tax History
| Year | Tax Paid | Tax Assessment Tax Assessment Total Assessment is a certain percentage of the fair market value that is determined by local assessors to be the total taxable value of land and additions on the property. | Land | Improvement |
|---|---|---|---|---|
| 2023 | $4,149 | $14,100 | $0 | $0 |
| 2022 | $3,822 | $14,100 | $0 | $0 |
| 2021 | $2,803 | $10,370 | $0 | $0 |
| 2020 | $2,783 | $10,370 | $0 | $0 |
| 2019 | $2,549 | $9,020 | $0 | $0 |
| 2017 | $2,438 | $9,020 | $0 | $0 |
| 2016 | $820 | $6,010 | $0 | $0 |
| 2015 | $845 | $6,010 | $0 | $0 |
| 2014 | $816 | $0 | $0 | $0 |
| 2011 | -- | $0 | $0 | $0 |
Agents Affiliated with this Home
-
Brian Beatty

Seller's Agent in 2025
Brian Beatty
Keller Williams Realty Charleston
(843) 371-1490
261 Total Sales
-
Gigi Lorio
G
Seller Co-Listing Agent in 2025
Gigi Lorio
The Boulevard Company
(843) 608-8857
5 Total Sales
-
Derek Wilson
D
Buyer's Agent in 2025
Derek Wilson
NorthGroup Real Estate LLC
(843) 614-7204
130 Total Sales
-
Jay Henderson
J
Seller's Agent in 2021
Jay Henderson
Carolina One Real Estate
(843) 556-5800
79 Total Sales
-
April Arnold
A
Buyer's Agent in 2021
April Arnold
Maven Realty
(423) 202-4486
40 Total Sales
Map
Source: CHS Regional MLS
MLS Number: 24029869
APN: 356-00-00-087
- 4003 Radcliffe Place Dr Unit B6
- 2927 Cathedral Ln
- 115 S Ainsdale Dr
- 2174 Bees Ferry Rd Unit G
- 2163 Pinehurst Ave
- 2220 Pinehurst Ave
- 2757 Jobee Dr Unit 1101
- 2734 Mona Ave
- 10 Trail Hollow Dr
- 2765 Jobee Dr Unit 1303
- 2864 Wofford Rd
- 2331 Furman Dr
- 2314 Treescape Dr Unit 2406
- 2233 Glendale Dr
- 2383 Erskine Ct
- 2345 Waring Hall Ln
- 2645 Mona Ave
- 4 Garth Dr
- 635 Fair Spring Dr
- 2311 Tall Sail Dr Unit B
