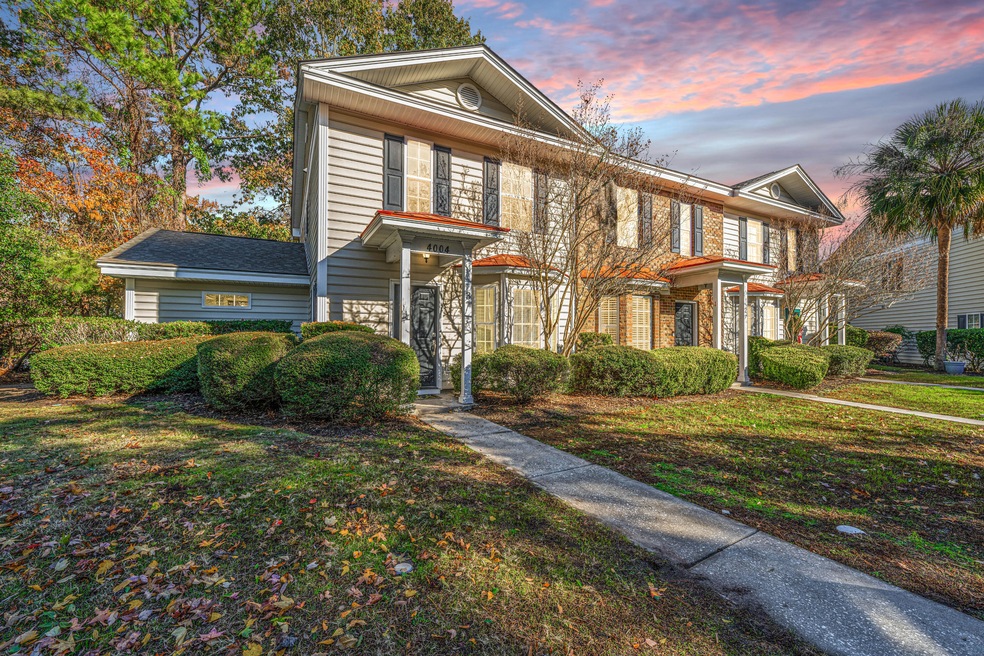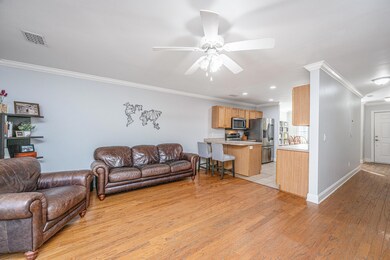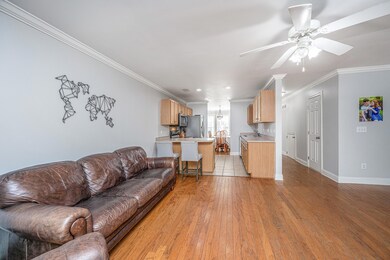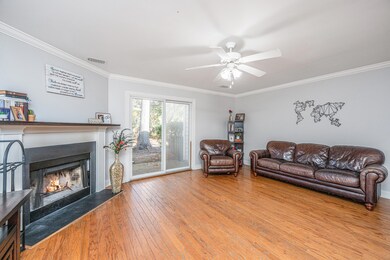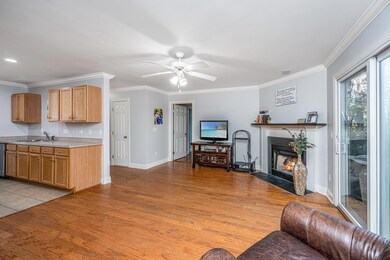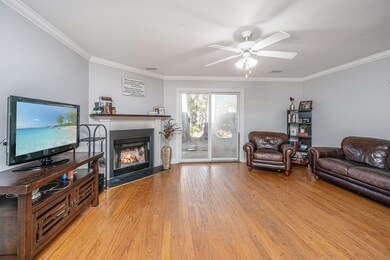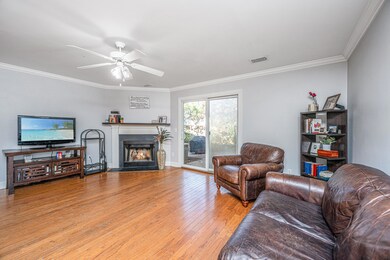
4004 Radcliffe Place Dr Unit K3 Charleston, SC 29414
Highlights
- Wood Flooring
- Central Air
- Ceiling Fan
- Eat-In Kitchen
- Combination Dining and Living Room
- Wood Burning Fireplace
About This Home
As of January 2025Beautiful townhouse with first floor primary bedroom offers the perfect blend of comfort, convenience and easy living in the heart of West Ashley. The much sought-after layout is perfect for those seeking easy first floor living while having room for guests and family in the two spacious upstairs bedrooms. The home has been freshly painted and boasts brand-new appliances, making it move-in ready and perfect for those who value low-maintenance living. Located in Radcliffe Place, this property offers a prime location with easy access to Hwy 61, Bees Ferry, Downtown Charleston and all the nearby shops and restaurants.Complete with two designated parking spaces conveniently located in front of the townhouse, a wonderful wood burning fireplace in the large open living room and a great outdoor patio space, this home is perfect for anyone seeking comfort, ease and convenience.
Last Agent to Sell the Property
Carolina One Real Estate License #90011 Listed on: 12/13/2024

Home Details
Home Type
- Single Family
Est. Annual Taxes
- $1,080
Year Built
- Built in 2003
Parking
- Off-Street Parking
Home Design
- Slab Foundation
- Asphalt Roof
- Vinyl Siding
- Masonry
Interior Spaces
- 1,578 Sq Ft Home
- 2-Story Property
- Smooth Ceilings
- Ceiling Fan
- Wood Burning Fireplace
- Living Room with Fireplace
- Combination Dining and Living Room
Kitchen
- Eat-In Kitchen
- Electric Range
- Microwave
- Dishwasher
- Disposal
Flooring
- Wood
- Ceramic Tile
- Luxury Vinyl Plank Tile
Bedrooms and Bathrooms
- 3 Bedrooms
Schools
- Springfield Elementary School
- C E Williams Middle School
- West Ashley High School
Utilities
- Central Air
- Heating Available
Community Details
- Front Yard Maintenance
- Radcliffe Place Subdivision
Ownership History
Purchase Details
Home Financials for this Owner
Home Financials are based on the most recent Mortgage that was taken out on this home.Purchase Details
Purchase Details
Purchase Details
Similar Homes in the area
Home Values in the Area
Average Home Value in this Area
Purchase History
| Date | Type | Sale Price | Title Company |
|---|---|---|---|
| Deed | $317,500 | None Listed On Document | |
| Interfamily Deed Transfer | -- | -- | |
| Deed | $200,000 | None Available | |
| Deed | $151,500 | -- |
Property History
| Date | Event | Price | Change | Sq Ft Price |
|---|---|---|---|---|
| 01/30/2025 01/30/25 | Sold | $317,500 | -3.2% | $201 / Sq Ft |
| 12/13/2024 12/13/24 | For Sale | $328,000 | +76.3% | $208 / Sq Ft |
| 06/12/2020 06/12/20 | Sold | $186,000 | -2.1% | $118 / Sq Ft |
| 05/15/2020 05/15/20 | Pending | -- | -- | -- |
| 03/07/2020 03/07/20 | For Sale | $190,000 | -- | $120 / Sq Ft |
Tax History Compared to Growth
Tax History
| Year | Tax Paid | Tax Assessment Tax Assessment Total Assessment is a certain percentage of the fair market value that is determined by local assessors to be the total taxable value of land and additions on the property. | Land | Improvement |
|---|---|---|---|---|
| 2023 | $1,117 | $7,840 | $0 | $0 |
| 2022 | $1,017 | $7,840 | $0 | $0 |
| 2021 | $1,064 | $7,840 | $0 | $0 |
| 2020 | $2,783 | $6,910 | $0 | $0 |
| 2019 | $2,549 | $9,020 | $0 | $0 |
| 2017 | $2,438 | $9,020 | $0 | $0 |
| 2016 | $2,360 | $9,020 | $0 | $0 |
| 2015 | $2,256 | $9,020 | $0 | $0 |
| 2014 | $2,494 | $0 | $0 | $0 |
| 2011 | -- | $0 | $0 | $0 |
Agents Affiliated with this Home
-
Noah Moore
N
Seller's Agent in 2025
Noah Moore
Carolina One Real Estate
(843) 412-0263
129 Total Sales
-
Sandy Dawson
S
Buyer's Agent in 2025
Sandy Dawson
The Boulevard Company
(843) 343-0011
9 Total Sales
-
Nat Cabell

Seller's Agent in 2020
Nat Cabell
Carolina One Real Estate
(843) 795-7810
11 Total Sales
Map
Source: CHS Regional MLS
MLS Number: 24030650
APN: 356-00-00-089
- 4003 Radcliffe Place Dr Unit B6
- 115 S Ainsdale Dr
- 2901 Dove Haven Ct Unit C
- 2163 Pinehurst Ave
- 2220 Pinehurst Ave
- 2757 Jobee Dr Unit 1101
- 10 Trail Hollow Dr
- 2765 Jobee Dr Unit 1303
- 2864 Wofford Rd
- 2331 Furman Dr
- 2314 Treescape Dr Unit 2406
- 2233 Glendale Dr
- 2383 Erskine Ct
- 675 Fair Spring Dr
- 2345 Waring Hall Ln
- 2645 Mona Ave
- 4 Garth Dr
- 635 Fair Spring Dr
- 2311 Tall Sail Dr Unit B
- 25 Fitzroy Dr
