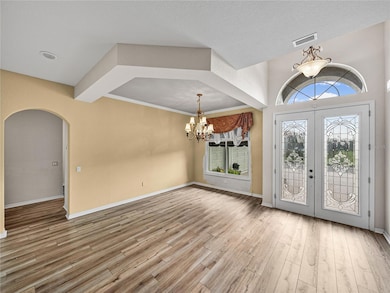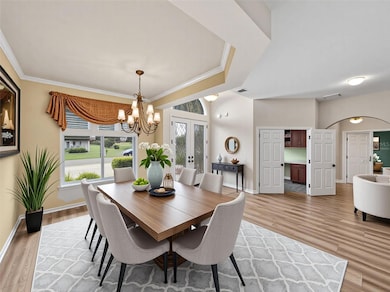4004 Sable Loop Dr Lake Wales, FL 33859
Southeast Winterhaven NeighborhoodEstimated payment $3,362/month
Highlights
- Golf Course Community
- Active Adult
- Clubhouse
- Fitness Center
- Gated Community
- Contemporary Architecture
About This Home
One or more photos have been virtually staged. Welcome to your private haven and next exciting chapter in Lake Ashton, Central Florida’s premier 55+ active-adult community, where elegance, comfort, and Florida charm blend seamlessly. This luxurious residence (with CDD Debt PAID IN FULL) offers over 2,900 square feet of custom living space, beginning with stunning double leaded-glass entry doors that open to bright, beautifully designed interiors. The formal dining room is highlighted by a graceful tray ceiling, while the inviting living room centers around an elegant electric fireplace. A chef’s delight, the kitchen showcases top-of-the-line appliances, exquisite cabinetry with custom bump-ups and bump-outs, abundant drawers, gleaming granite countertops, and a spacious island with electrical service. The primary suite spans one side of the home and features a spa-like bath with a soaking tub and a large walk-in shower accented by block windows. On the opposite side, three guest bedrooms provide exceptional privacy—two sharing a full bath and one offering its own entrance and private bathroom, ideal for visitors or extended family. The expansive, shaded veranda invites effortless entertaining and quiet relaxation alike. The garage includes a custom epoxy floor, an electric screen for the car bay, and a separate golf cart door. Recent updates—such as a two-year-old A/C system, three-year-old roof, new washer and dryer, and recently replaced water heater—enhance peace of mind. With exquisite craftsmanship and thoughtful upgrades throughout, this home perfectly balances style, function, and livability. Beyond your doorstep, Lake Ashton offers two 18-hole championship golf courses, a 26,000-square-foot clubhouse, state-of-the-art Health & Fitness Center, indoor and outdoor pools, pickleball courts, bowling alley, theater, on-site restaurant, and an ever-active calendar of clubs and social events. Don’t miss the chance to make this beautifully appointed home your own—schedule your private showing today and start living your Florida dream.
Listing Agent
GLOBAL LIFESTYLE LLC Brokerage Phone: 727-537-6242 License #3331880 Listed on: 10/15/2025
Home Details
Home Type
- Single Family
Est. Annual Taxes
- $3,720
Year Built
- Built in 2006
Lot Details
- 9,784 Sq Ft Lot
- East Facing Home
- Mature Landscaping
- Level Lot
- Irrigation Equipment
HOA Fees
- $5 Monthly HOA Fees
Parking
- 2 Car Attached Garage
- Golf Cart Garage
Home Design
- Contemporary Architecture
- Slab Foundation
- Shingle Roof
- Block Exterior
- Stucco
Interior Spaces
- 2,937 Sq Ft Home
- Crown Molding
- Tray Ceiling
- Ceiling Fan
- Electric Fireplace
- Window Treatments
- Family Room Off Kitchen
- Living Room with Fireplace
- Dining Room
- Den
Kitchen
- Dinette
- Range
- Microwave
- Dishwasher
- Stone Countertops
- Disposal
Flooring
- Ceramic Tile
- Luxury Vinyl Tile
Bedrooms and Bathrooms
- 4 Bedrooms
- 3 Full Bathrooms
- Soaking Tub
Laundry
- Laundry Room
- Dryer
- Washer
Outdoor Features
- Screened Patio
- Rain Gutters
- Private Mailbox
- Rear Porch
Utilities
- Central Heating and Cooling System
- Thermostat
- Underground Utilities
- Electric Water Heater
- High Speed Internet
- Phone Available
- Cable TV Available
Listing and Financial Details
- Visit Down Payment Resource Website
- Tax Lot 922
- Assessor Parcel Number 27-29-18-865156-009220
- $2,569 per year additional tax assessments
Community Details
Overview
- Active Adult
- Optional Additional Fees
- Manager Association, Phone Number (863) 325-0065
- Visit Association Website
- Lake Ashton Golf Club Ph 04 Subdivision
- The community has rules related to building or community restrictions, deed restrictions, fencing, allowable golf cart usage in the community
Amenities
- Restaurant
- Sauna
- Clubhouse
Recreation
- Golf Course Community
- Tennis Courts
- Community Basketball Court
- Pickleball Courts
- Racquetball
- Recreation Facilities
- Shuffleboard Court
- Fitness Center
- Community Pool
- Community Spa
- Dog Park
Security
- Security Guard
- Gated Community
Map
Home Values in the Area
Average Home Value in this Area
Tax History
| Year | Tax Paid | Tax Assessment Tax Assessment Total Assessment is a certain percentage of the fair market value that is determined by local assessors to be the total taxable value of land and additions on the property. | Land | Improvement |
|---|---|---|---|---|
| 2025 | $3,213 | $233,547 | -- | -- |
| 2024 | $3,044 | $226,965 | -- | -- |
| 2023 | $3,044 | $220,354 | $0 | $0 |
| 2022 | $5,635 | $213,936 | $0 | $0 |
| 2021 | $5,376 | $207,705 | $0 | $0 |
| 2020 | $5,250 | $204,837 | $0 | $0 |
| 2018 | $5,056 | $196,499 | $0 | $0 |
| 2017 | $4,965 | $192,457 | $0 | $0 |
| 2016 | $4,972 | $188,499 | $0 | $0 |
| 2015 | $3,148 | $187,189 | $0 | $0 |
| 2014 | $1,511 | $185,703 | $0 | $0 |
Property History
| Date | Event | Price | List to Sale | Price per Sq Ft |
|---|---|---|---|---|
| 10/15/2025 10/15/25 | For Sale | $579,900 | -- | $197 / Sq Ft |
Purchase History
| Date | Type | Sale Price | Title Company |
|---|---|---|---|
| Special Warranty Deed | $470,900 | Lake Morton Title Llc | |
| Quit Claim Deed | -- | -- |
Source: Stellar MLS
MLS Number: P4936596
APN: 27-29-18-865156-009220
- 4025 Sable Loop Dr
- 2204 Ashton Palms Dr Unit B10
- 4232 Roebelenii Dr
- 4111 Muirfield Loop
- 4220 Dornoch Dr
- 4124 Muirfield Loop
- 4327 Gullane Dr
- 4315 Ashton Club Dr
- 4188 Muirfield Loop
- 4331 Ashton Club Dr
- 0 Thompson Nursery Rd
- 1917 Quail Fields Cir
- 1912 Quail Fields Cir
- 1913 Quail Fields Cir
- 1909 Quail Fields Cir
- 1905 Quail Fields Cir
- 4168 Aberdeen Ln
- 4249 Berwick Dr
- 4139 Aberdeen Ln
- 4128 Aberdeen Ln
- 4023 Ashton Club Dr
- 1718 Upland Ln
- 4148 Dunmore Dr
- 2673 Rutledge Ct
- 2664 Rutledge Ct
- 2672 Rutledge Ct
- 5432 Hogan Ln
- 219 Cloverdale Rd
- 7676 Carlton Arms Blvd
- 105 Serenity Loop
- 175 Cloverdale Rd
- 140 Mandolin Dr
- 368 Cloverdale Rd
- 3005 Willow Glen Cir
- 7172 Summit Dr
- 7185 Summit Dr
- 517 Heather Glen Dr
- 7152 Summit Dr
- 8307 Waterview Way Unit 8307
- 669 Reggie Rd







