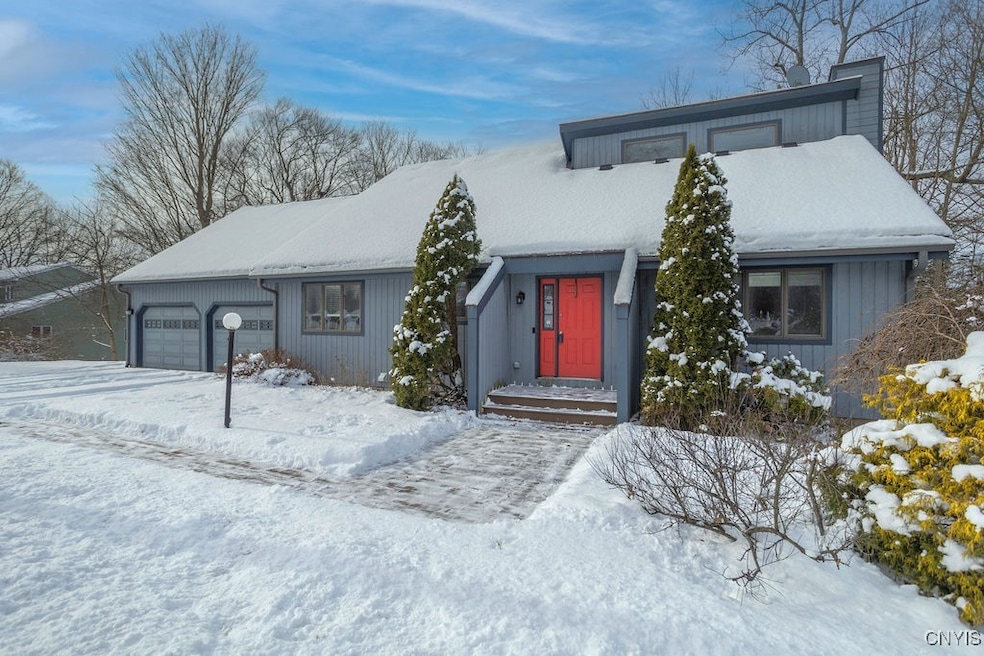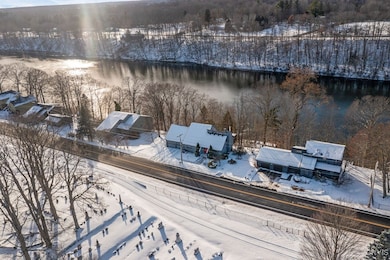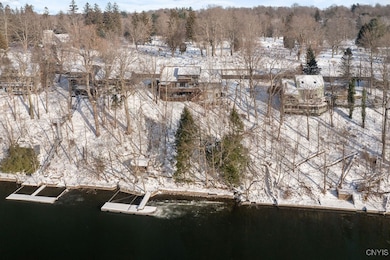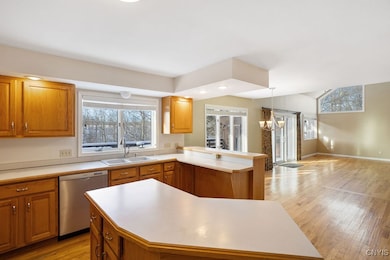4005 County Route 57 Oswego, NY 13126
Estimated payment $2,600/month
Highlights
- Docks
- Spa
- Deck
- River Access
- Colonial Architecture
- Recreation Room
About This Home
Welcome to 4005 County Rt 57!
This stunning 3-bedroom, 3-bath contemporary home sits on a beautifully wooded lot with 120 feet of serene Oswego River frontage, offering the perfect blend of privacy, nature, and modern comfort. Designed with entertaining in mind, this home features an open and inviting layout that makes everyday living feel like a getaway.
The first floor boasts a wide-open floor plan anchored by a wonderful kitchen with a center island, wine rack, abundant counter space, and ample cabinetry. The kitchen flows seamlessly into the spacious family room, highlighted by soaring cathedral ceilings and a cozy gas fireplace. From here, step out onto the expansive full-length deck, complete with a covered hot tub overlooking the river—your own private retreat with breathtaking views of nature in every season.
Two comfortable bedrooms and a full bath round out the first floor.
Upstairs, the primary suite offers its own private deck and a full bath with jetted tub overlooking the backyard. A large bonus room over the garage provides flexible space for an additional bedroom, home office, or studio, with extra attic storage conveniently nearby.
The finished lower level is a true standout, offering 10-foot ceilings, a huge versatile living area with tile flooring, a wood stove, and an additional full bath—ideal for guests, recreation, or extended living needs. The unfinished area provides exceptional storage, including space beneath the garage with double doors that open to the backyard for easy access.
Outside, a charming staircase leads down to the river, where you’ll find a storage shed and a beautiful dock ready for your boat, kayaks, or relaxing riverside moments. The extra-deep, heated 2-car garage adds even more convenience and comfort.
If you've been searching for a true riverfront oasis, this home is a must-see. Properties like this don’t come along often—call today to schedule your showing. This one will go fast!
Listing Agent
Listing by Howard Hanna Real Estate License #10301211139 Listed on: 12/10/2025

Home Details
Home Type
- Single Family
Est. Annual Taxes
- $7,535
Year Built
- Built in 1991
Lot Details
- 0.44 Acre Lot
- Lot Dimensions are 120x160
- Home fronts a stream
- Rectangular Lot
- Wooded Lot
Parking
- 2 Car Attached Garage
- Heated Garage
- Garage Door Opener
- Driveway
Home Design
- Colonial Architecture
- Contemporary Architecture
- Block Foundation
- Wood Siding
- Copper Plumbing
Interior Spaces
- 2,634 Sq Ft Home
- 2-Story Property
- Cathedral Ceiling
- 2 Fireplaces
- Sliding Doors
- Entrance Foyer
- Family Room
- Separate Formal Living Room
- Recreation Room
- Bonus Room
- Attic Fan
Kitchen
- Eat-In Country Kitchen
- Electric Oven
- Electric Range
- Stove
- Microwave
- Dishwasher
- Kitchen Island
Flooring
- Wood
- Carpet
- Ceramic Tile
Bedrooms and Bathrooms
- 3 Bedrooms | 2 Main Level Bedrooms
- En-Suite Primary Bedroom
- 3 Full Bathrooms
Laundry
- Laundry Room
- Dryer
- Washer
Partially Finished Basement
- Walk-Out Basement
- Basement Fills Entire Space Under The House
Outdoor Features
- Spa
- River Access
- Docks
- Access to a Dock
- Deck
Schools
- Oswego High School
Utilities
- Cooling Available
- Forced Air Heating System
- Heating System Uses Gas
- Gas Water Heater
- Septic Tank
- High Speed Internet
- Cable TV Available
Listing and Financial Details
- Tax Lot 19
- Assessor Parcel Number 355600-165-008-0001-019-000-0000
Map
Home Values in the Area
Average Home Value in this Area
Tax History
| Year | Tax Paid | Tax Assessment Tax Assessment Total Assessment is a certain percentage of the fair market value that is determined by local assessors to be the total taxable value of land and additions on the property. | Land | Improvement |
|---|---|---|---|---|
| 2024 | $7,906 | $245,000 | $31,800 | $213,200 |
| 2023 | $8,130 | $245,000 | $31,800 | $213,200 |
| 2022 | $7,614 | $245,000 | $31,800 | $213,200 |
| 2021 | $7,668 | $245,000 | $31,800 | $213,200 |
| 2020 | $2,829 | $245,000 | $31,800 | $213,200 |
| 2019 | $5,542 | $245,000 | $31,800 | $213,200 |
| 2018 | $7,047 | $245,000 | $31,800 | $213,200 |
| 2017 | $7,098 | $245,000 | $31,800 | $213,200 |
| 2016 | $2,797 | $245,000 | $31,800 | $213,200 |
| 2015 | -- | $245,000 | $31,800 | $213,200 |
| 2014 | -- | $245,000 | $31,800 | $213,200 |
Property History
| Date | Event | Price | List to Sale | Price per Sq Ft |
|---|---|---|---|---|
| 12/10/2025 12/10/25 | For Sale | $375,000 | -- | $142 / Sq Ft |
Purchase History
| Date | Type | Sale Price | Title Company |
|---|---|---|---|
| Deed | -- | -- | |
| Bargain Sale Deed | $264,000 | First American Title Ins Co | |
| Interfamily Deed Transfer | -- | -- |
Mortgage History
| Date | Status | Loan Amount | Loan Type |
|---|---|---|---|
| Previous Owner | $211,200 | Unknown |
Source: Central New York Information Services
MLS Number: S1654302
APN: 355600-165-008-0001-019-000-0000
- 0 O'Brien Glenway Unit S1627991
- 7 Kathleen Dr
- 6 Dutch Ridge Rd
- 2895 State Route 48
- 0000 Lazarek John Paul Dr
- 0 Harbor Brook Dr
- 0 Cr-42 Unit S1617433
- 198 County Route 24
- 440 W 5th St
- 582 County Route 25
- 23 Burden Dr
- 4518 Hall Rd Unit 20
- 60 Ridgeway Sites Ave
- 43 Talisman Terrace
- 2 Miller St
- 15 Stone Ridge Dr
- 96 Ellen St
- 333 E 9th St
- 24 Varick St
- 134 Arcadia Ave
- 3923 County Route 57
- 550 W 1st St
- 4618 Hall Rd
- 249 E 8th St Unit Lower
- 99 1/2 Ellen St
- 108 E Albany St
- 246 W 6th St Unit 1
- 152 E 5th St Unit B
- 2 Cedarwood Dr
- 317 W First St
- 47 W Utica St
- 137 E 2nd St Unit 1
- 188 W 2nd St
- 89-93 E 5th St Unit 93
- 89-93 E 5th St Unit 91
- 157 W 3rd St
- 166 W 4th St
- 173 W 5th St
- 170 W 8th St
- 64 E 5th St






