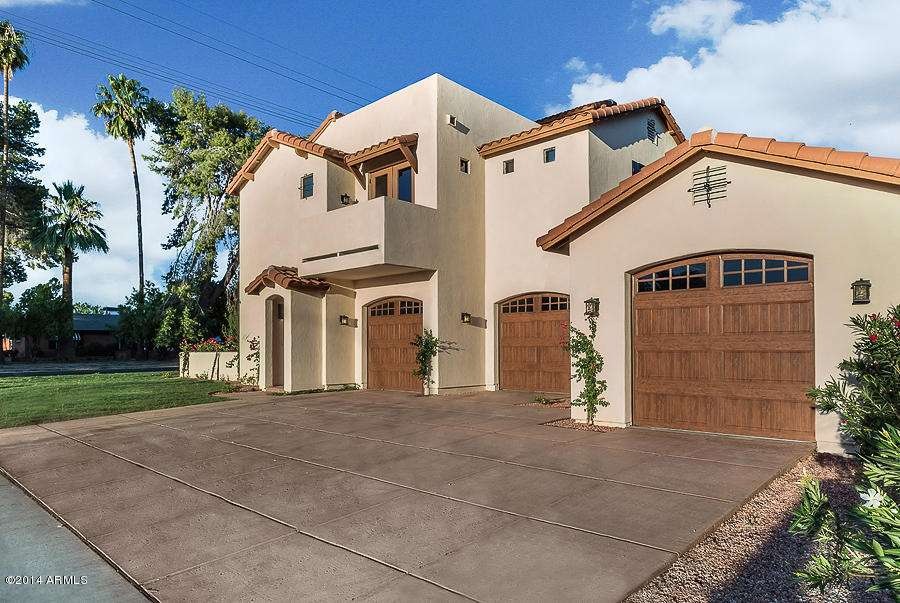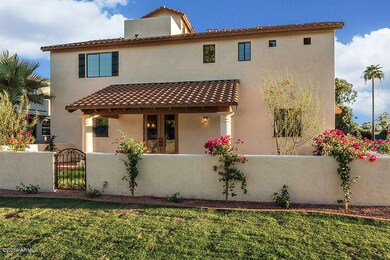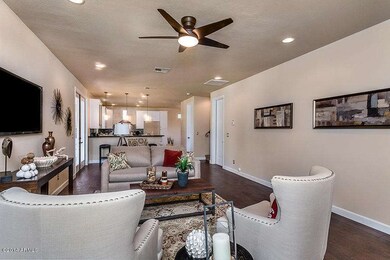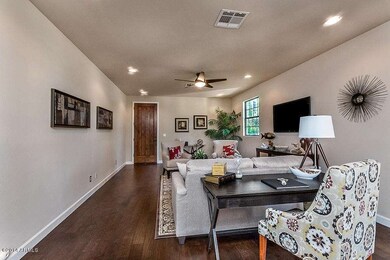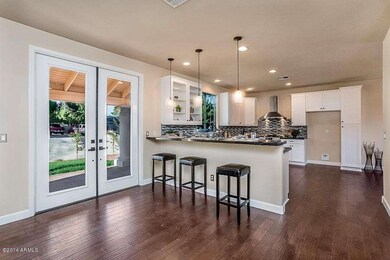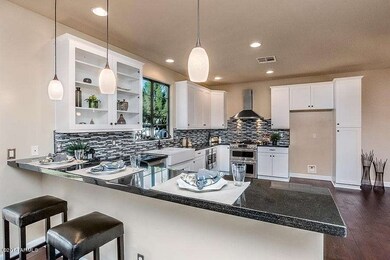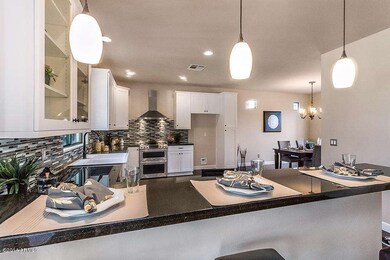
4005 E Osborn Rd Phoenix, AZ 85018
Camelback East Village NeighborhoodHighlights
- City Lights View
- Wood Flooring
- Corner Lot
- Tavan Elementary School Rated A
- Santa Barbara Architecture
- Granite Countertops
About This Home
As of January 2019Over $100,000 Reduction from Original List Price *** 4-bedroom, 2.5 Bath Home with Two Decks including a Rooftop Observation Deck with 360 views! *** Hardwood throughout First Floor *** Huge, Elegant Kitchen *** Stainless Cafe Appliances *** French Farm Sink *** Granite Counters *** Oversized Covered Front Patio *** Listing agent is related to seller entity *** Private Back Yard *** Three-car garage *** Tavan, Ingleside, Arcadia High *** Wow!
Last Agent to Sell the Property
Fathom Realty Elite License #SA037465000 Listed on: 10/02/2014

Home Details
Home Type
- Single Family
Est. Annual Taxes
- $954
Year Built
- Built in 2014
Lot Details
- 6,550 Sq Ft Lot
- Desert faces the front and back of the property
- Block Wall Fence
- Corner Lot
- Private Yard
- Grass Covered Lot
Parking
- 3 Car Garage
- Garage Door Opener
Property Views
- City Lights
- Mountain
Home Design
- Santa Barbara Architecture
- Wood Frame Construction
- Tile Roof
- Stucco
Interior Spaces
- 2,406 Sq Ft Home
- 2-Story Property
- Ceiling height of 9 feet or more
- Double Pane Windows
- Laundry in unit
Kitchen
- Eat-In Kitchen
- Built-In Microwave
- Dishwasher
- Granite Countertops
Flooring
- Wood
- Carpet
- Tile
Bedrooms and Bathrooms
- 4 Bedrooms
- Walk-In Closet
- Primary Bathroom is a Full Bathroom
- 2.5 Bathrooms
- Dual Vanity Sinks in Primary Bathroom
- Bathtub With Separate Shower Stall
Outdoor Features
- Balcony
- Covered patio or porch
Schools
- Tavan Elementary School
- Ingleside Middle School
- Arcadia High School
Utilities
- Refrigerated Cooling System
- Heating System Uses Natural Gas
- High Speed Internet
- Cable TV Available
Community Details
- No Home Owners Association
- Built by Cosmoplitan Homes/USW Cat
- East Citrus Acres Subdivision, Santa Barbara Floorplan
Listing and Financial Details
- Tax Lot Metes & Bounds
- Assessor Parcel Number 127-15-005-B
Ownership History
Purchase Details
Home Financials for this Owner
Home Financials are based on the most recent Mortgage that was taken out on this home.Purchase Details
Home Financials for this Owner
Home Financials are based on the most recent Mortgage that was taken out on this home.Purchase Details
Home Financials for this Owner
Home Financials are based on the most recent Mortgage that was taken out on this home.Purchase Details
Home Financials for this Owner
Home Financials are based on the most recent Mortgage that was taken out on this home.Purchase Details
Home Financials for this Owner
Home Financials are based on the most recent Mortgage that was taken out on this home.Purchase Details
Home Financials for this Owner
Home Financials are based on the most recent Mortgage that was taken out on this home.Purchase Details
Purchase Details
Purchase Details
Purchase Details
Home Financials for this Owner
Home Financials are based on the most recent Mortgage that was taken out on this home.Similar Homes in Phoenix, AZ
Home Values in the Area
Average Home Value in this Area
Purchase History
| Date | Type | Sale Price | Title Company |
|---|---|---|---|
| Warranty Deed | -- | Grand Canyon Title | |
| Interfamily Deed Transfer | -- | Grand Canyon Title Agency | |
| Interfamily Deed Transfer | -- | Grand Canyon Title Agency | |
| Interfamily Deed Transfer | -- | None Available | |
| Interfamily Deed Transfer | -- | First American Title Insuran | |
| Warranty Deed | $500,000 | First American Title Insuran | |
| Warranty Deed | $439,900 | Metropolitan Title Agency | |
| Cash Sale Deed | $220,000 | None Available | |
| Interfamily Deed Transfer | -- | None Available | |
| Quit Claim Deed | -- | None Available | |
| Warranty Deed | $124,800 | -- |
Mortgage History
| Date | Status | Loan Amount | Loan Type |
|---|---|---|---|
| Open | $250,000 | Credit Line Revolving | |
| Open | $471,000 | New Conventional | |
| Closed | $471,000 | New Conventional | |
| Previous Owner | $470,000 | New Conventional | |
| Previous Owner | $472,000 | New Conventional | |
| Previous Owner | $475,000 | New Conventional | |
| Previous Owner | $351,920 | New Conventional | |
| Previous Owner | $400,000 | Stand Alone Refi Refinance Of Original Loan | |
| Previous Owner | $258,000 | Stand Alone Refi Refinance Of Original Loan | |
| Previous Owner | $860,000 | New Conventional |
Property History
| Date | Event | Price | Change | Sq Ft Price |
|---|---|---|---|---|
| 01/11/2019 01/11/19 | Sold | $500,000 | -5.5% | $208 / Sq Ft |
| 11/09/2018 11/09/18 | Price Changed | $529,000 | -3.6% | $220 / Sq Ft |
| 09/21/2018 09/21/18 | For Sale | $549,000 | +24.8% | $228 / Sq Ft |
| 11/09/2015 11/09/15 | Sold | $439,900 | -2.0% | $183 / Sq Ft |
| 09/28/2015 09/28/15 | Pending | -- | -- | -- |
| 09/17/2015 09/17/15 | Price Changed | $449,000 | -1.3% | $187 / Sq Ft |
| 09/01/2015 09/01/15 | Price Changed | $455,000 | -0.9% | $189 / Sq Ft |
| 08/26/2015 08/26/15 | Price Changed | $459,000 | -0.9% | $191 / Sq Ft |
| 08/05/2015 08/05/15 | Price Changed | $463,000 | -0.2% | $192 / Sq Ft |
| 07/22/2015 07/22/15 | Price Changed | $464,000 | -0.2% | $193 / Sq Ft |
| 07/16/2015 07/16/15 | Price Changed | $465,000 | -0.9% | $193 / Sq Ft |
| 07/01/2015 07/01/15 | Price Changed | $469,000 | -1.3% | $195 / Sq Ft |
| 06/24/2015 06/24/15 | Price Changed | $475,000 | -2.1% | $197 / Sq Ft |
| 06/17/2015 06/17/15 | Price Changed | $485,000 | -2.0% | $202 / Sq Ft |
| 06/10/2015 06/10/15 | Price Changed | $495,000 | -0.8% | $206 / Sq Ft |
| 05/22/2015 05/22/15 | Price Changed | $499,000 | +2.9% | $207 / Sq Ft |
| 05/06/2015 05/06/15 | Price Changed | $484,800 | 0.0% | $201 / Sq Ft |
| 03/20/2015 03/20/15 | Price Changed | $485,000 | -0.8% | $202 / Sq Ft |
| 02/27/2015 02/27/15 | Price Changed | $489,000 | -1.2% | $203 / Sq Ft |
| 02/17/2015 02/17/15 | Price Changed | $495,000 | -0.8% | $206 / Sq Ft |
| 01/30/2015 01/30/15 | Price Changed | $499,000 | -5.7% | $207 / Sq Ft |
| 01/06/2015 01/06/15 | Price Changed | $529,000 | -1.1% | $220 / Sq Ft |
| 12/31/2014 12/31/14 | Price Changed | $535,000 | -2.6% | $222 / Sq Ft |
| 10/29/2014 10/29/14 | Price Changed | $549,000 | -4.5% | $228 / Sq Ft |
| 10/01/2014 10/01/14 | For Sale | $575,000 | -- | $239 / Sq Ft |
Tax History Compared to Growth
Tax History
| Year | Tax Paid | Tax Assessment Tax Assessment Total Assessment is a certain percentage of the fair market value that is determined by local assessors to be the total taxable value of land and additions on the property. | Land | Improvement |
|---|---|---|---|---|
| 2025 | $2,955 | $37,593 | -- | -- |
| 2024 | $2,479 | $35,803 | -- | -- |
| 2023 | $2,479 | $64,660 | $12,930 | $51,730 |
| 2022 | $2,388 | $50,070 | $10,010 | $40,060 |
| 2021 | $2,510 | $46,510 | $9,300 | $37,210 |
| 2020 | $2,470 | $43,800 | $8,760 | $35,040 |
| 2019 | $2,387 | $38,930 | $7,780 | $31,150 |
| 2018 | $2,311 | $35,650 | $7,130 | $28,520 |
| 2017 | $2,193 | $33,480 | $6,690 | $26,790 |
| 2016 | $2,199 | $31,610 | $6,320 | $25,290 |
| 2015 | $2,322 | $30,510 | $6,100 | $24,410 |
Agents Affiliated with this Home
-

Seller's Agent in 2019
Andrew Mehlman
Compass
(602) 432-5874
21 in this area
69 Total Sales
-

Buyer's Agent in 2019
Karen Tejada
RETSY
(602) 369-0665
15 in this area
42 Total Sales
-

Seller's Agent in 2015
Rich Baxter
Fathom Realty Elite
(602) 292-2500
11 in this area
62 Total Sales
Map
Source: Arizona Regional Multiple Listing Service (ARMLS)
MLS Number: 5179370
APN: 127-15-005B
- 3139 N 40th St
- 3933 E Flower St
- 3912 E Crittenden Ln
- 3200 N 39th St Unit 4
- 3720 N 40th Place
- 3949 E Earll Dr
- 4002 E Clarendon Ave
- 3034 N 40th St Unit 4
- 3845 E Earll Dr
- 3136 N 38th St Unit 5
- 3034 N 39th St Unit 12
- 3401 N 37th St Unit 14
- 3834 E Clarendon Ave
- 3750 E Earll Dr
- 3221 N 37th St Unit 10
- 3221 N 37th St Unit 26
- 4246 E Mulberry Dr
- 4124 E Indianola Ave
- 3703 E Mitchell Dr
- 4306 E Flower St
