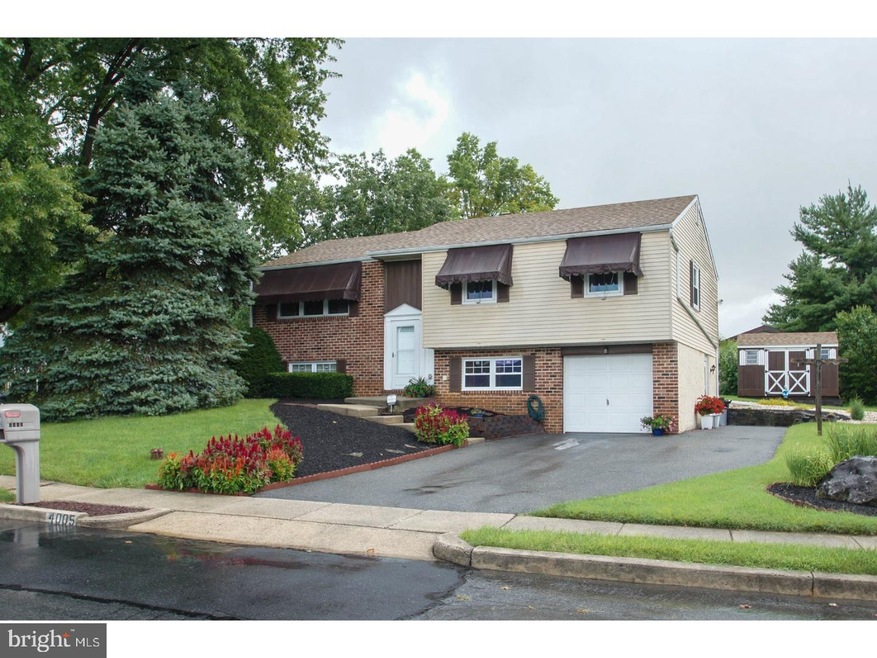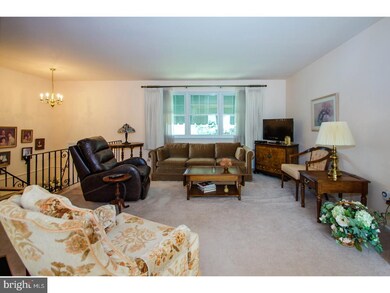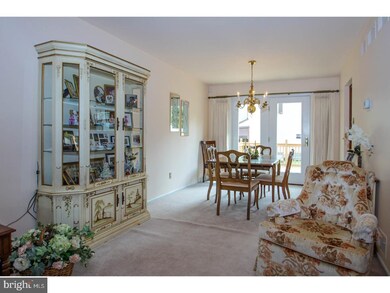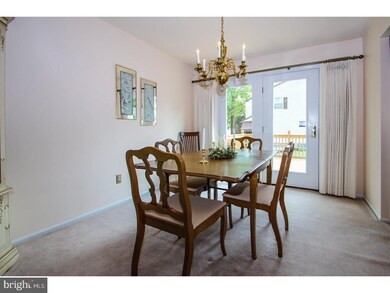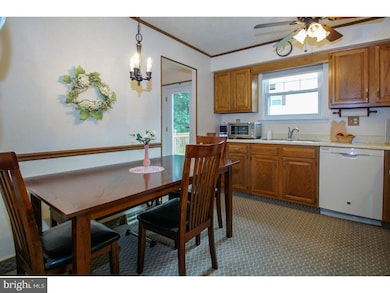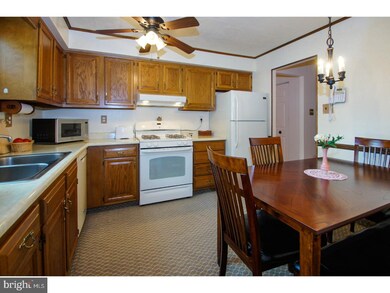
4005 Merrybells Ave Reading, PA 19605
Fox Chase NeighborhoodHighlights
- Deck
- Attic
- No HOA
- Traditional Architecture
- Corner Lot
- Porch
About This Home
As of September 2018This well maintained 3 Bedroom and 2 Bath home sits on a nice corner lot. A generous living room greets you. A nice size dining room with French doors that lead to a large deck. A great spot to grill your favorite dinner or just sit and relax on a lovely summer evening. The eat-in kitchen features a double S/S sink and new hood in 2014. A new refrigerator and dishwasher in 2015. There is also a garbage disposal. These rooms provide a perfect flow for entertaining. Down the hall you will find a generous Master Bedroom and also two more nice sized bedrooms and a full bath. Down in the lower level you will find a huge recreation area with crazy shag carpet, a wet bar and bar stools. A double S/S sink and refrigerator. Another full Bathroom and a room that could be used for storage or a den/office. A mud room exits to the right side of the home. You will also find a one car garage. Gas Heat and Central Air. A storage shed to store your garden tools. In 2014 they added a new deck and roof. In 2015 a new front door and storm door and also a new side door. Also many other pluses like a new chandelier, new electrical box, new thermostat, new closet doors. All this and more in a very convenient location close to everything, like shopping, dinning, movies and more.
Last Agent to Sell the Property
GKS Brown Realty Services License #RM424445 Listed on: 08/14/2018
Home Details
Home Type
- Single Family
Est. Annual Taxes
- $4,009
Year Built
- Built in 1978
Lot Details
- 9,148 Sq Ft Lot
- Corner Lot
- Property is in good condition
Parking
- 1 Car Attached Garage
- 1 Open Parking Space
- Driveway
- On-Street Parking
Home Design
- Traditional Architecture
- Bi-Level Home
- Brick Exterior Construction
- Pitched Roof
- Shingle Roof
- Aluminum Siding
- Stucco
Interior Spaces
- 1,716 Sq Ft Home
- Wet Bar
- Ceiling Fan
- Bay Window
- Family Room
- Living Room
- Dining Room
- Home Security System
- Laundry Room
- Attic
Kitchen
- Eat-In Kitchen
- Dishwasher
- Disposal
Flooring
- Wall to Wall Carpet
- Vinyl
Bedrooms and Bathrooms
- 3 Bedrooms
- En-Suite Primary Bedroom
- 2 Full Bathrooms
- Walk-in Shower
Finished Basement
- Basement Fills Entire Space Under The House
- Laundry in Basement
Outdoor Features
- Deck
- Shed
- Porch
Schools
- Muhlenberg High School
Utilities
- Forced Air Heating and Cooling System
- Heating System Uses Gas
- Underground Utilities
- 100 Amp Service
- Natural Gas Water Heater
- Cable TV Available
Community Details
- No Home Owners Association
- Whitford Hill Subdivision
Listing and Financial Details
- Tax Lot 0958
- Assessor Parcel Number 66-4399-20-80-0958
Ownership History
Purchase Details
Home Financials for this Owner
Home Financials are based on the most recent Mortgage that was taken out on this home.Purchase Details
Home Financials for this Owner
Home Financials are based on the most recent Mortgage that was taken out on this home.Purchase Details
Similar Homes in Reading, PA
Home Values in the Area
Average Home Value in this Area
Purchase History
| Date | Type | Sale Price | Title Company |
|---|---|---|---|
| Deed | $195,000 | -- | |
| Deed | $195,000 | Title Services | |
| Quit Claim Deed | -- | -- |
Mortgage History
| Date | Status | Loan Amount | Loan Type |
|---|---|---|---|
| Open | $6,000 | No Value Available | |
| Closed | -- | No Value Available | |
| Open | $60,000 | Commercial | |
| Previous Owner | $50,000 | Unknown |
Property History
| Date | Event | Price | Change | Sq Ft Price |
|---|---|---|---|---|
| 09/20/2018 09/20/18 | Sold | $195,000 | +0.1% | $114 / Sq Ft |
| 08/21/2018 08/21/18 | Pending | -- | -- | -- |
| 08/14/2018 08/14/18 | For Sale | $194,900 | -- | $114 / Sq Ft |
Tax History Compared to Growth
Tax History
| Year | Tax Paid | Tax Assessment Tax Assessment Total Assessment is a certain percentage of the fair market value that is determined by local assessors to be the total taxable value of land and additions on the property. | Land | Improvement |
|---|---|---|---|---|
| 2025 | $1,417 | $94,400 | $32,200 | $62,200 |
| 2024 | $4,545 | $94,400 | $32,200 | $62,200 |
| 2023 | $4,266 | $94,400 | $32,200 | $62,200 |
| 2022 | $4,195 | $94,400 | $32,200 | $62,200 |
| 2021 | $4,096 | $94,400 | $32,200 | $62,200 |
| 2020 | $4,096 | $94,400 | $32,200 | $62,200 |
| 2019 | $4,009 | $94,400 | $32,200 | $62,200 |
| 2018 | $3,938 | $94,400 | $32,200 | $62,200 |
| 2017 | $3,864 | $94,400 | $32,200 | $62,200 |
| 2016 | $1,145 | $94,400 | $32,200 | $62,200 |
| 2015 | $1,145 | $94,400 | $32,200 | $62,200 |
| 2014 | $1,145 | $94,400 | $32,200 | $62,200 |
Agents Affiliated with this Home
-
Judy Brown

Seller's Agent in 2018
Judy Brown
GKS Brown Realty Services
(484) 220-1000
56 Total Sales
-
Maurizio Peta

Seller Co-Listing Agent in 2018
Maurizio Peta
GKS Brown Realty Services
(484) 336-3047
59 Total Sales
-
Peter Champagne

Buyer's Agent in 2018
Peter Champagne
Coldwell Banker Realty
(610) 763-9579
32 Total Sales
Map
Source: Bright MLS
MLS Number: 1002235472
APN: 66-4399-20-80-0958
- 4116 Merrybells Ave
- 1058 Laurelee Ave
- 4105 Kinder Dr
- 1145 Whitner Rd
- 918 Laurelee Ave
- 809 Whitner Rd
- 1136 Ashbourne Dr
- 3715 Rosewood Ave
- 1133 Ashbourne Dr
- 4312 Stoudts Ferry Bridge Rd
- 705 Beyer Ave
- 1206 Fredrick Blvd
- 1027 Fredrick Blvd
- 1137 Fredrick Blvd Unit 32D
- 735 Florida Ave
- 1318 Fredrick Blvd
- 3403 Stoudts Ferry Bridge Rd
- 0 Leisczs Bridge Rd
- 526 Florida Ave
- 3225 Eisenbrown Rd
