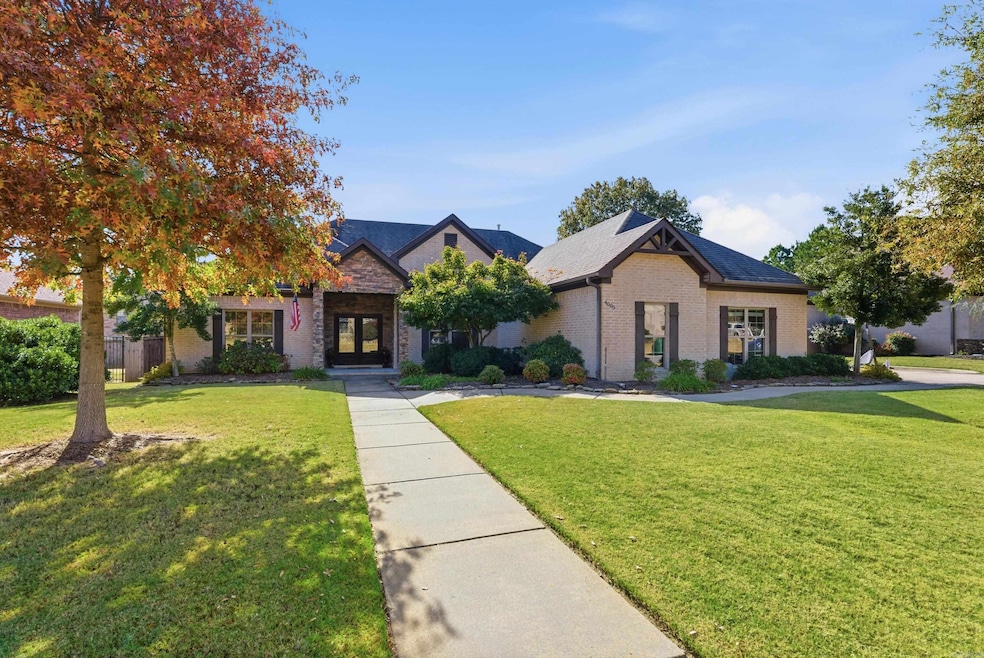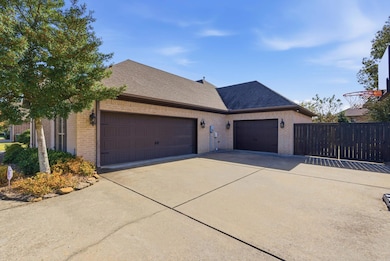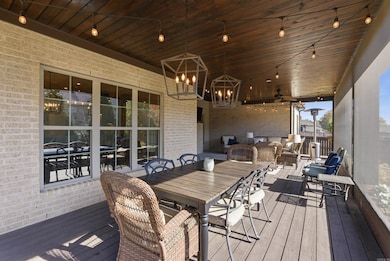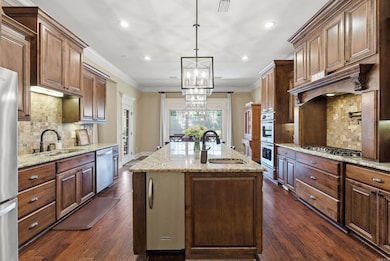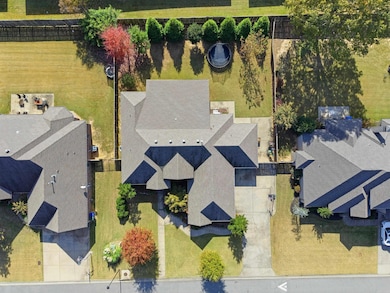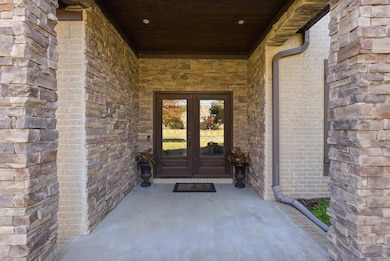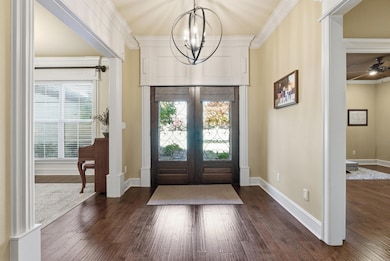
4005 Newcastle Dr Conway, AR 72034
Downtown Conway NeighborhoodEstimated payment $2,832/month
Highlights
- Hot Property
- Hearth Room
- Wood Flooring
- Jim Stone Elementary School Rated A-
- Traditional Architecture
- Granite Countertops
About This Home
This home is the kind of place that instantly becomes your favorite part of the day! The layout strikes the perfect balance between beautiful spaces & smart features that make everyday life easier. All 4 bedrooms & 3 full baths are tucked onto one easy, comfortable level. At the heart of it all is a stunning kitchen. The 9x4-ft island is the perfect gathering spot for pancake mornings or late-night chats. High-end touches—double oven, pot filler, extra prep sink, & endless cabinetry—make cooking a joy. Off the main area is a dedicated laundry room w/ a built-in drop zone that keeps day-to-day chaos neatly out of sight. Outside, the 600+ sq ft screened-in porch is truly a bonus living room. Whether you’re sipping morning coffee or hosting game day, it’s a space that feels like a retreat. The 3-car garage w/ backyard access is another perk. You’ll find timeless details throughout —10-foot ceilings, wide trim, crown molding, wood floors, and stone accents—that are both luxurious & welcoming. Practical upgrades like a central vacuum, full stairs to the attic for a future bonus room, & a Jack-and-Jill bathroom connecting 2 of the bedrooms make the home as functional as it is beautiful.
Home Details
Home Type
- Single Family
Est. Annual Taxes
- $3,544
Year Built
- Built in 2011
Lot Details
- 0.34 Acre Lot
- Wood Fence
- Level Lot
- Sprinkler System
HOA Fees
- $8 Monthly HOA Fees
Parking
- 3 Car Garage
Home Design
- Traditional Architecture
- Brick Exterior Construction
- Slab Foundation
- Architectural Shingle Roof
Interior Spaces
- 2,634 Sq Ft Home
- 1-Story Property
- Central Vacuum
- Crown Molding
- Sheet Rock Walls or Ceilings
- Ceiling Fan
- Gas Log Fireplace
- Breakfast Room
- Formal Dining Room
- Screened Porch
- Attic Floors
- Fire and Smoke Detector
- Unfinished Basement
Kitchen
- Hearth Room
- Eat-In Kitchen
- Breakfast Bar
- Built-In Double Oven
- Stove
- Gas Range
- Microwave
- Plumbed For Ice Maker
- Dishwasher
- Granite Countertops
- Disposal
Flooring
- Wood
- Tile
Bedrooms and Bathrooms
- 4 Bedrooms
- Walk-In Closet
- In-Law or Guest Suite
- 3 Full Bathrooms
Laundry
- Laundry Room
- Washer and Electric Dryer Hookup
Schools
- Jim Stone Elementary School
- Carl Stuart Middle School
- Conway High School
Utilities
- Central Heating and Cooling System
- Electric Water Heater
Listing and Financial Details
- Assessor Parcel Number 712-13424-209
Map
Home Values in the Area
Average Home Value in this Area
Tax History
| Year | Tax Paid | Tax Assessment Tax Assessment Total Assessment is a certain percentage of the fair market value that is determined by local assessors to be the total taxable value of land and additions on the property. | Land | Improvement |
|---|---|---|---|---|
| 2025 | $3,544 | $103,000 | $10,000 | $93,000 |
| 2024 | $3,383 | $103,000 | $10,000 | $93,000 |
| 2023 | $3,222 | $71,380 | $10,000 | $61,380 |
| 2022 | $2,707 | $71,380 | $10,000 | $61,380 |
| 2021 | $2,566 | $71,380 | $10,000 | $61,380 |
| 2020 | $2,426 | $55,360 | $7,000 | $48,360 |
| 2019 | $2,426 | $55,360 | $7,000 | $48,360 |
| 2018 | $2,403 | $54,400 | $7,000 | $47,400 |
| 2017 | $2,403 | $54,400 | $7,000 | $47,400 |
| 2016 | $2,392 | $54,190 | $7,000 | $47,190 |
| 2015 | $2,611 | $51,610 | $7,000 | $44,610 |
| 2014 | $2,261 | $51,610 | $7,000 | $44,610 |
Property History
| Date | Event | Price | List to Sale | Price per Sq Ft | Prior Sale |
|---|---|---|---|---|---|
| 11/14/2025 11/14/25 | For Sale | $479,900 | +42.2% | $182 / Sq Ft | |
| 05/22/2019 05/22/19 | Sold | $337,500 | 0.0% | $133 / Sq Ft | View Prior Sale |
| 04/22/2019 04/22/19 | For Sale | $337,500 | -- | $133 / Sq Ft |
Purchase History
| Date | Type | Sale Price | Title Company |
|---|---|---|---|
| Warranty Deed | $337,500 | Faulkner County Title Co | |
| Interfamily Deed Transfer | -- | None Available | |
| Warranty Deed | $290,000 | Faulkner County Title Compan | |
| Interfamily Deed Transfer | -- | None Available | |
| Warranty Deed | $36,000 | -- | |
| Warranty Deed | -- | -- |
Mortgage History
| Date | Status | Loan Amount | Loan Type |
|---|---|---|---|
| Open | $270,000 | New Conventional | |
| Previous Owner | $100,000 | New Conventional | |
| Previous Owner | $26,107 | Construction |
About the Listing Agent

As a mom to three amazing children and wife to an even more amazing husband, one of the many joys in these roles has been to help them find and pursue their gifts and talents. Along the way, Ruth realized that she kept trying to encourage them to fulfill her own entrepreneurial bent. She helped her husband start a home school science tutoring business and a SCUBA certification and trip business, and the kids had quite the "poop scoop" operation going. When none of them wanted to expand their
Ruth's Other Listings
Source: Cooperative Arkansas REALTORS® MLS
MLS Number: 25045657
APN: 712-13424-209
- 2205 Vermont
- 3805 Irby Dr
- 3720 Monarch Cove
- 3615 Heidi Ct
- 1640 Poteete Dr
- 3742 Old Morrilton Hwy
- 3525 Juniper Dr
- 940 Doy B Rd
- 3801 W Tyler St
- 950 Doy B Rd
- 960 Doy B Rd
- 3 New Oxford Rd
- 4325 Gazebo Dr
- 4655 Palm Springs Cir
- 4335 Gazebo Dr
- 4320 Tree House Dr
- 4325 Tree House Dr
- 3335 Nicklaus Dr
- 6 Eve Ln
- 18 Riviera Dr
- 1825 Poteete Dr
- 1601 Hogan Ln
- 1600 Westlake Dr
- 3400 Irby Dr
- 2345 Remington Rd
- 2270 Meadowlake Rd
- 2200 Meadowlake Rd
- 2600 College Ave
- 2801 Timberpeg Ct
- 2512 W Martin St
- 2119 Duncan St
- 2017 Hairston Ave
- 2004 Hairston Ave
- 120 Oaklawn Dr
- 2730 Dave Ward Dr
- 901 S Salem Rd
- 2840 Dave Ward Dr
- 1930 College Ave
- 1039 Faulkner St
- 1313 Mcnutt Rd
