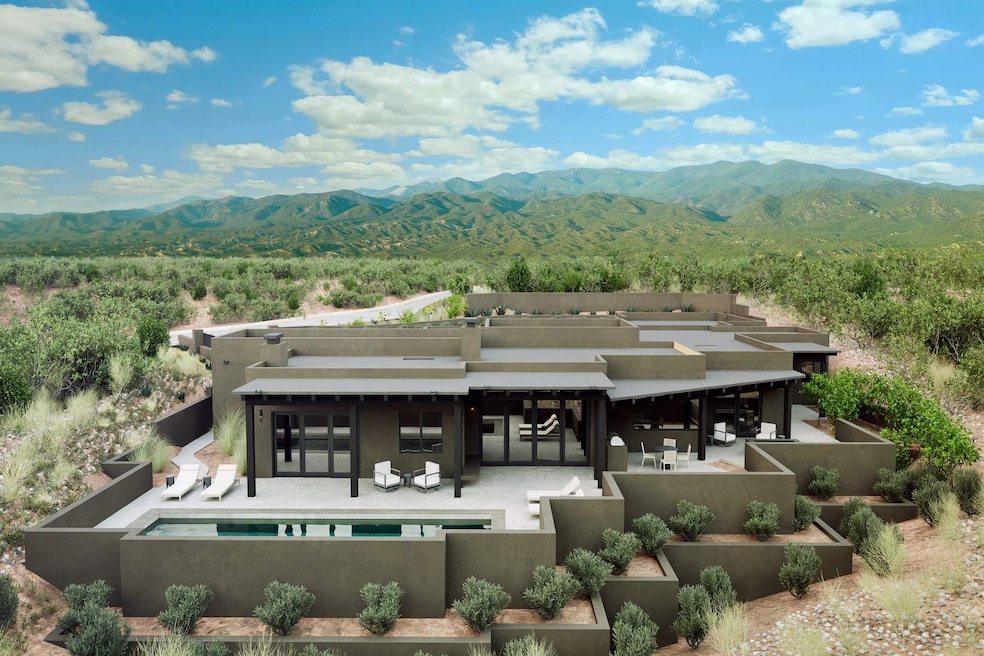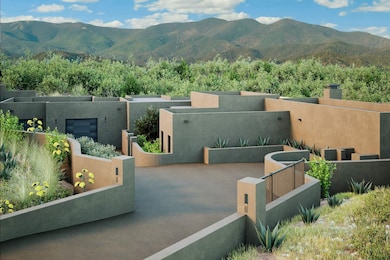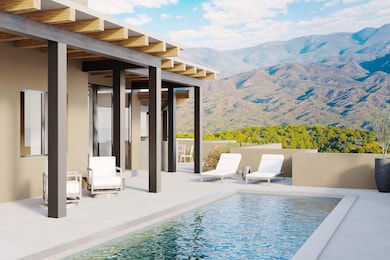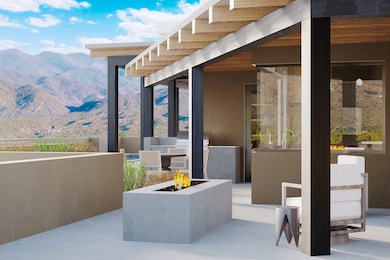4005 Via Verde Santa Fe, NM 87507
Monte Sereno NeighborhoodEstimated payment $22,844/month
Highlights
- Wolf Appliances
- Contemporary Architecture
- 2 Fireplaces
- Carlos Gilbert Elementary School Rated A-
- Wood Flooring
- Beamed Ceilings
About This Home
Experience the Ultimate Santa Fe lifestyle. Ready to build, with permit in hand, this To-Be-Built custom masterpiece by the award-winning Acacia Builders, excites with front row stunning views of the Sangre De Cristo Mountain. Located within the famed community of Monte Sereno, minutes to the Santa Fe Plaza and the world-renown Santa Fe Opera, this Monte Sereno home is one of the most captivating future residences in all of Santa Fe. Designed by renowned Santa Fe architect, Rad Acton, this stunning one-level home on a one-acre lot, offers an exquisite and rare four-bedroom floor plan tailored for indoor and outdoor living. The thoughtful design seamlessly flows and opens to over 1300 square feet of covered portals with a grilling station and an OPTIONAL pool, for both relaxation and the ultimate outdoor living experience. The walls of glass allow for the daily viewing of seasonal colors of the Aspen trees on the mountainside, the legendary sunsets and moonrises or step outside for stargazing under the dark skies of New Mexico. The smart design features a grand entertaining space with open dining and kitchen, a three-car garage, an office, four spacious bedroom suites and a second living room in the guest wing. The heart of the home is a gourmet kitchen with a corner window that Wows with a view! The chef in the household will be proud to host with a Wolf/Sub-Zero appliance package, a large island and full butler's pantry. The private primary retreat delights with expansive mountain views, a modern gas fireplace with concrete surround seating, and a sun-filled spa bathroom with a spacious walk-in closet. Additional exceptional features of this transitional style home with Santa Fe touches, include wood flooring, creamy plaster walls, wood beamed ceilings and multiple cozy fireplaces. With a building permit in place, the new owner can start construction quickly and save valuable time to focus on the fun of choosing colors & finishes on their dream home. All renderings are shown with furniture, art, lighting and rugs that can be purchased or modified for your lifestyle with the interior design team at Reverie3D who can offer a turn key move-in ready experience. The pool is not included in the listing price, though possible as an additional upgrade.
Home Details
Home Type
- Single Family
Est. Annual Taxes
- $3,216
Year Built
- Built in 2025
HOA Fees
- $156 Monthly HOA Fees
Parking
- 3 Car Direct Access Garage
Home Design
- Home to be built
- Contemporary Architecture
- Pueblo Architecture
- Flat Roof Shape
- Slab Foundation
- Frame Construction
- Stucco
Interior Spaces
- 4,568 Sq Ft Home
- 1-Story Property
- Wet Bar
- Beamed Ceilings
- 2 Fireplaces
- Self Contained Fireplace Unit Or Insert
- Dryer
Kitchen
- Oven
- Gas Cooktop
- Microwave
- Wolf Appliances
- Disposal
Flooring
- Wood
- Tile
Bedrooms and Bathrooms
- 4 Bedrooms
Schools
- Carlos Gilbert Elementary School
- Milagro Middle School
- Santa Fe High School
Utilities
- Cooling Available
- Heating System Uses Natural Gas
- Heat Pump System
- Water Heater
Additional Features
- No Interior Steps
- 1.04 Acre Lot
Community Details
- Association fees include common areas, road maintenance
- Built by Acacia Builders
- Monte Sereno Subdivision
Listing and Financial Details
- Assessor Parcel Number 099310161
Map
Home Values in the Area
Average Home Value in this Area
Tax History
| Year | Tax Paid | Tax Assessment Tax Assessment Total Assessment is a certain percentage of the fair market value that is determined by local assessors to be the total taxable value of land and additions on the property. | Land | Improvement |
|---|---|---|---|---|
| 2025 | $3,216 | $297,200 | $297,200 | -- |
| 2024 | $3,676 | $342,400 | $342,400 | -- |
| 2023 | $3,367 | $314,160 | $314,160 | $0 |
| 2022 | $2,522 | $231,600 | $231,600 | $0 |
| 2021 | $2,209 | $67,199 | $67,199 | $0 |
| 2020 | $2,412 | $73,866 | $73,866 | $0 |
Property History
| Date | Event | Price | List to Sale | Price per Sq Ft |
|---|---|---|---|---|
| 08/08/2025 08/08/25 | For Sale | $4,275,000 | -- | $936 / Sq Ft |
Purchase History
| Date | Type | Sale Price | Title Company |
|---|---|---|---|
| Special Warranty Deed | -- | None Available |
Source: Santa Fe Association of REALTORS®
MLS Number: 202502177
APN: 099310161
- 3295 Monte Sereno Dr
- 3297 Monte Sereno Dr Unit Lot 53
- 4106 Via Scalla
- 308 Pawprint Trail
- 3112 Village Dr Unit Lot 24
- 3110 Village Dr Unit Lot 23
- 3118 Village Dr Unit Lot 27
- 3091 Monte Sereno Dr Unit Lot 17
- 3093 Monte Sereno Dr Unit Lot 18
- 3024 Monte Sereno Dr Unit Lot 100
- 3111 Village Dr Unit Lot 6
- 3275 Monte Sereno Dr
- 5 Callecita Jose
- 85 Lomas de Tesuque
- 112 Valle Sereno
- 46 Polaris Rd
- 109 Valle Sereno
- 132 Valle Sereno
- 4025 Via Verdi Lot 229
- 4104 Via Scala Lot 224
- 112 Valle Sereno
- 1470B Bishops Lodge Rd
- 941 Calle Mejia Unit Building 600 Unit # 617
- 941 Calle Mejia Unit 617
- 941 Calle Mejia Unit 1113
- 825 Calle Mejia
- 100 Rio Vista Place
- 501 Rio Grande Ave
- 245 Rosario Blvd
- 245 Rosario Blvd
- 423 W San Francisco St Unit 1
- 729 Dunlap St
- 231 W Manhattan Ave Unit A
- 412 Cortez Place
- 1387 Camino Corto
- 824 Canyon Rd
- 1022 Don Diego Ave
- 920 Shoofly St
- 1702 Agua Fria St
- 1319 Pacheco Ct Unit b







