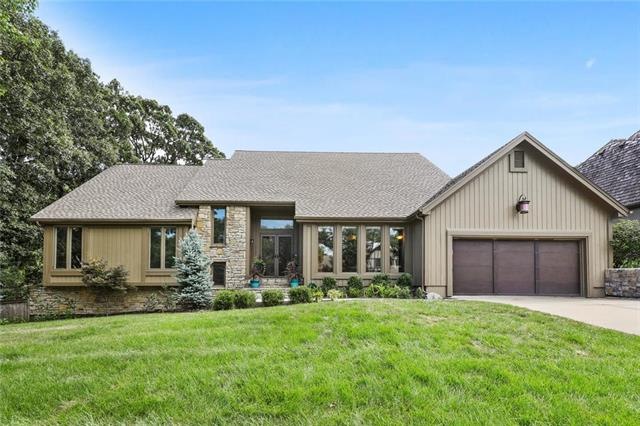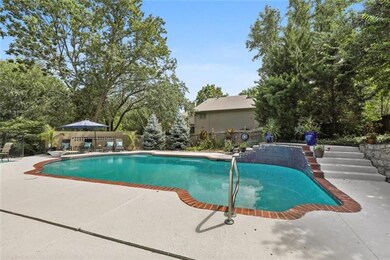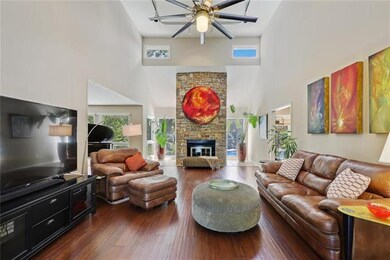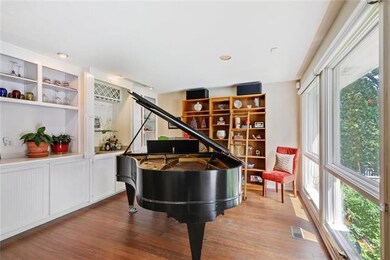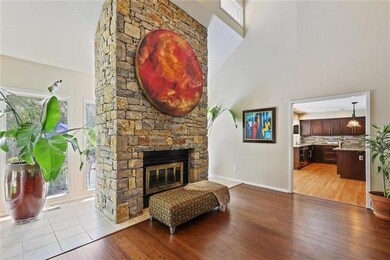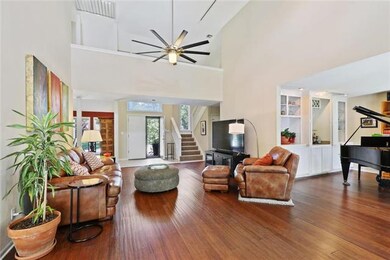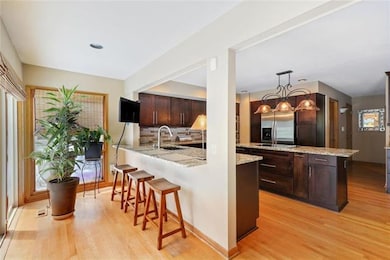
4005 W 110th St Leawood, KS 66211
Highlights
- In Ground Pool
- Custom Closet System
- Vaulted Ceiling
- Leawood Elementary School Rated A
- A-Frame Home
- Wood Flooring
About This Home
As of September 2020Resort like living with an in ground pool and tranquil space to enjoy spending time with family or entertaining friends. Private cul-de-sac in coveted Leawood location, walk in to large, open great room with soaring ceilings, a gorgeous stone fireplace and beautiful bamboo floors. Overlook the pool from the large, remodeled kitchen with an island, breakfast nook, bar area, upgraded appliances and granite counter tops. Large lot with enclosed grassy area separate from the pool and perfect for games or pets. Generous size bedrooms and bathrooms.Lots of closet space. Jack and jill bath, ceiling fans throughout. Plenty of storage space and like new carpet in the basement. New roof in 2019.
Home Details
Home Type
- Single Family
Est. Annual Taxes
- $6,071
Year Built
- Built in 1981
Lot Details
- 0.34 Acre Lot
- Cul-De-Sac
- Wood Fence
- Sprinkler System
HOA Fees
- $42 Monthly HOA Fees
Parking
- 3 Car Attached Garage
- Tandem Parking
- Garage Door Opener
Home Design
- A-Frame Home
- Frame Construction
- Composition Roof
Interior Spaces
- Wet Bar: Carpet, Ceiling Fan(s), Shades/Blinds, Double Vanity, Granite Counters, Walk-In Closet(s), Whirlpool Tub, Wood Floor, Built-in Features, Hardwood, Ceramic Tiles, Shower Over Tub, Cathedral/Vaulted Ceiling, Fireplace
- Built-In Features: Carpet, Ceiling Fan(s), Shades/Blinds, Double Vanity, Granite Counters, Walk-In Closet(s), Whirlpool Tub, Wood Floor, Built-in Features, Hardwood, Ceramic Tiles, Shower Over Tub, Cathedral/Vaulted Ceiling, Fireplace
- Vaulted Ceiling
- Ceiling Fan: Carpet, Ceiling Fan(s), Shades/Blinds, Double Vanity, Granite Counters, Walk-In Closet(s), Whirlpool Tub, Wood Floor, Built-in Features, Hardwood, Ceramic Tiles, Shower Over Tub, Cathedral/Vaulted Ceiling, Fireplace
- Skylights
- Gas Fireplace
- Shades
- Plantation Shutters
- Drapes & Rods
- Great Room with Fireplace
- Formal Dining Room
- Den
- Storm Doors
- Laundry Room
Kitchen
- Eat-In Kitchen
- Stainless Steel Appliances
- Kitchen Island
- Granite Countertops
- Laminate Countertops
Flooring
- Wood
- Wall to Wall Carpet
- Linoleum
- Laminate
- Stone
- Ceramic Tile
- Luxury Vinyl Plank Tile
- Luxury Vinyl Tile
Bedrooms and Bathrooms
- 4 Bedrooms
- Primary Bedroom on Main
- Custom Closet System
- Cedar Closet: Carpet, Ceiling Fan(s), Shades/Blinds, Double Vanity, Granite Counters, Walk-In Closet(s), Whirlpool Tub, Wood Floor, Built-in Features, Hardwood, Ceramic Tiles, Shower Over Tub, Cathedral/Vaulted Ceiling, Fireplace
- Walk-In Closet: Carpet, Ceiling Fan(s), Shades/Blinds, Double Vanity, Granite Counters, Walk-In Closet(s), Whirlpool Tub, Wood Floor, Built-in Features, Hardwood, Ceramic Tiles, Shower Over Tub, Cathedral/Vaulted Ceiling, Fireplace
- Double Vanity
- Whirlpool Bathtub
- Carpet
Finished Basement
- Walk-Out Basement
- Basement Fills Entire Space Under The House
- Sub-Basement: Bedroom 4
Outdoor Features
- In Ground Pool
- Enclosed Patio or Porch
Schools
- Leawood Elementary School
- Blue Valley North High School
Utilities
- Forced Air Zoned Heating and Cooling System
Community Details
- Longwood Forest Subdivision
Listing and Financial Details
- Exclusions: Step cleaner/fountain
- Assessor Parcel Number HP75000001-0029
Ownership History
Purchase Details
Purchase Details
Home Financials for this Owner
Home Financials are based on the most recent Mortgage that was taken out on this home.Purchase Details
Home Financials for this Owner
Home Financials are based on the most recent Mortgage that was taken out on this home.Purchase Details
Home Financials for this Owner
Home Financials are based on the most recent Mortgage that was taken out on this home.Similar Homes in the area
Home Values in the Area
Average Home Value in this Area
Purchase History
| Date | Type | Sale Price | Title Company |
|---|---|---|---|
| Quit Claim Deed | -- | None Listed On Document | |
| Quit Claim Deed | -- | None Listed On Document | |
| Warranty Deed | -- | Continental Title Company | |
| Warranty Deed | -- | Continental Title | |
| Warranty Deed | -- | None Available |
Mortgage History
| Date | Status | Loan Amount | Loan Type |
|---|---|---|---|
| Previous Owner | $242,200 | Credit Line Revolving | |
| Previous Owner | $107,400 | Credit Line Revolving | |
| Previous Owner | $510,400 | New Conventional | |
| Previous Owner | $100,000 | Credit Line Revolving | |
| Previous Owner | $200,000 | New Conventional |
Property History
| Date | Event | Price | Change | Sq Ft Price |
|---|---|---|---|---|
| 09/17/2020 09/17/20 | Sold | -- | -- | -- |
| 08/16/2020 08/16/20 | Pending | -- | -- | -- |
| 08/14/2020 08/14/20 | For Sale | $620,000 | +65.3% | $161 / Sq Ft |
| 01/31/2013 01/31/13 | Sold | -- | -- | -- |
| 11/05/2012 11/05/12 | Pending | -- | -- | -- |
| 09/07/2012 09/07/12 | For Sale | $375,000 | -- | $127 / Sq Ft |
Tax History Compared to Growth
Tax History
| Year | Tax Paid | Tax Assessment Tax Assessment Total Assessment is a certain percentage of the fair market value that is determined by local assessors to be the total taxable value of land and additions on the property. | Land | Improvement |
|---|---|---|---|---|
| 2024 | $9,829 | $87,952 | $18,471 | $69,481 |
| 2023 | $9,537 | $84,352 | $18,471 | $65,881 |
| 2022 | $8,553 | $74,106 | $18,471 | $55,635 |
| 2021 | $8,495 | $70,334 | $16,795 | $53,539 |
| 2020 | $7,232 | $58,719 | $14,603 | $44,116 |
| 2019 | $6,071 | $48,473 | $13,271 | $35,202 |
| 2018 | $5,527 | $43,367 | $13,271 | $30,096 |
| 2017 | $5,920 | $45,655 | $11,058 | $34,597 |
| 2016 | $5,320 | $41,102 | $9,235 | $31,867 |
| 2015 | $5,266 | $40,193 | $9,235 | $30,958 |
| 2013 | -- | $39,561 | $9,235 | $30,326 |
Agents Affiliated with this Home
-
Roxy Beach
R
Seller's Agent in 2020
Roxy Beach
Compass Realty Group
(816) 280-2773
6 in this area
26 Total Sales
-
Bryan Huff

Buyer's Agent in 2020
Bryan Huff
Keller Williams Realty Partners Inc.
(913) 907-0760
60 in this area
1,082 Total Sales
-
KBT KCN Team
K
Seller's Agent in 2013
KBT KCN Team
ReeceNichols - Leawood
(913) 293-6662
249 in this area
2,100 Total Sales
-
Heather Lyn Bortnick

Seller Co-Listing Agent in 2013
Heather Lyn Bortnick
ReeceNichols - Country Club Plaza
(913) 269-5455
15 in this area
135 Total Sales
-
Sarah Brookfield

Buyer's Agent in 2013
Sarah Brookfield
Compass Realty Group
(913) 707-4881
6 in this area
53 Total Sales
Map
Source: Heartland MLS
MLS Number: 2235860
APN: HP75000001-0029
- 4140 W 111th Terrace
- 4328 W 110th St
- 4321 W 111th Terrace
- 4300 W 112th St
- 10511 Mission Rd Unit 312
- 4300 W 112th Terrace
- 10531 Mission Rd Unit 304
- 4317 W 112th Terrace
- 11221 Granada Ln
- 11349 Buena Vista St
- 10408 Howe Ln
- 11361 Granada Ct
- 4209 W 114th St
- 4217 W 114th St
- 11425 Canterbury Cir
- 10508 Lee Blvd
- 4800 W 112th Terrace
- 11417 Granada Ct
- 10400 Howe Dr
- 5004 W 111th Terrace
