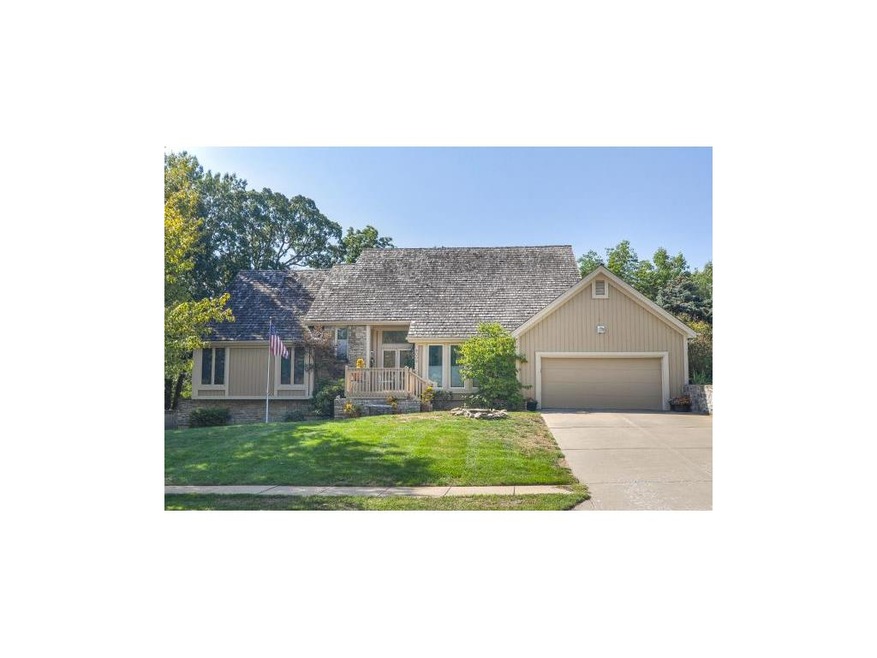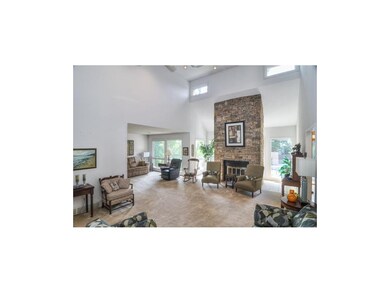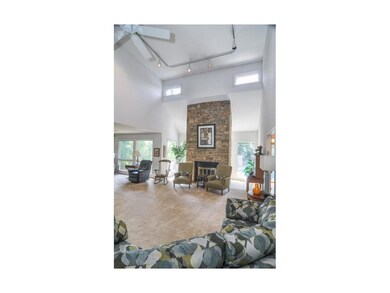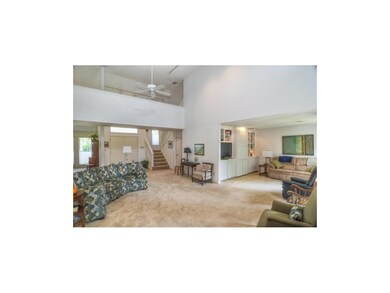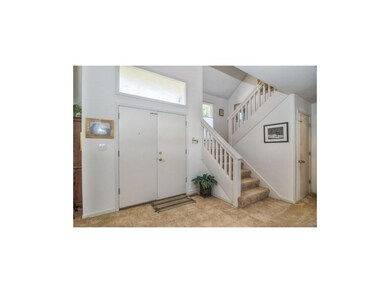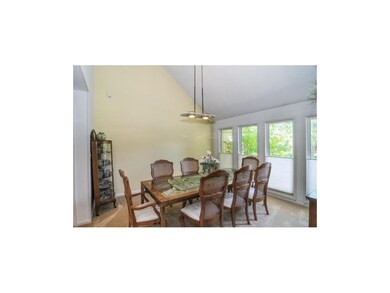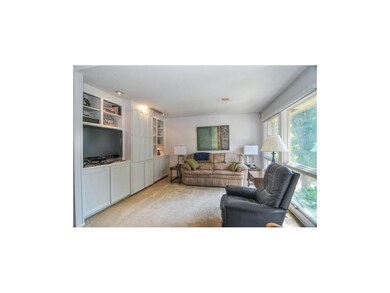
4005 W 110th St Leawood, KS 66211
Highlights
- In Ground Pool
- A-Frame Home
- Wood Flooring
- Leawood Elementary School Rated A
- Vaulted Ceiling
- Main Floor Bedroom
About This Home
As of September 2020Located on private cul-de-sac w/ family room that opens to living room & dining room. Wet bar, fabulous master suite, 2 cedar closets, new tile in master bath, granite throughout, jet tub & shower. Large kitchen overlooking in-ground pool, great skylights, hardwoods floors & granite transformation. Double ovens, new dishwasher & trash compactor.
Big bedrooms, big bathrooms.
Home Details
Home Type
- Single Family
Est. Annual Taxes
- $5,640
Year Built
- Built in 1981
Lot Details
- Cul-De-Sac
- Wood Fence
- Sprinkler System
HOA Fees
- $42 Monthly HOA Fees
Parking
- 3 Car Garage
- Tandem Parking
- Garage Door Opener
Home Design
- A-Frame Home
- Frame Construction
- Wood Shingle Roof
Interior Spaces
- 2,954 Sq Ft Home
- Wet Bar: Carpet, Ceiling Fan(s), Shades/Blinds, Wood Floor, Walk-In Closet(s), Whirlpool Tub, Ceramic Tiles, Shower Over Tub, Built-in Features, Kitchen Island, Pantry, Cathedral/Vaulted Ceiling, Fireplace
- Built-In Features: Carpet, Ceiling Fan(s), Shades/Blinds, Wood Floor, Walk-In Closet(s), Whirlpool Tub, Ceramic Tiles, Shower Over Tub, Built-in Features, Kitchen Island, Pantry, Cathedral/Vaulted Ceiling, Fireplace
- Vaulted Ceiling
- Ceiling Fan: Carpet, Ceiling Fan(s), Shades/Blinds, Wood Floor, Walk-In Closet(s), Whirlpool Tub, Ceramic Tiles, Shower Over Tub, Built-in Features, Kitchen Island, Pantry, Cathedral/Vaulted Ceiling, Fireplace
- Skylights
- Shades
- Plantation Shutters
- Drapes & Rods
- Great Room with Fireplace
- Family Room
- Formal Dining Room
- Den
- Home Security System
- Laundry on main level
Kitchen
- Eat-In Kitchen
- Double Oven
- Built-In Range
- Kitchen Island
- Granite Countertops
- Laminate Countertops
- Disposal
Flooring
- Wood
- Wall to Wall Carpet
- Linoleum
- Laminate
- Stone
- Ceramic Tile
- Luxury Vinyl Plank Tile
- Luxury Vinyl Tile
Bedrooms and Bathrooms
- 4 Bedrooms
- Main Floor Bedroom
- Cedar Closet: Carpet, Ceiling Fan(s), Shades/Blinds, Wood Floor, Walk-In Closet(s), Whirlpool Tub, Ceramic Tiles, Shower Over Tub, Built-in Features, Kitchen Island, Pantry, Cathedral/Vaulted Ceiling, Fireplace
- Walk-In Closet: Carpet, Ceiling Fan(s), Shades/Blinds, Wood Floor, Walk-In Closet(s), Whirlpool Tub, Ceramic Tiles, Shower Over Tub, Built-in Features, Kitchen Island, Pantry, Cathedral/Vaulted Ceiling, Fireplace
- Double Vanity
- Whirlpool Bathtub
- Carpet
Finished Basement
- Walk-Out Basement
- Sub-Basement: Other Room, Media Room
Outdoor Features
- In Ground Pool
- Enclosed patio or porch
Schools
- Leawood Elementary School
- Blue Valley North High School
Additional Features
- City Lot
- Forced Air Zoned Heating and Cooling System
Listing and Financial Details
- Assessor Parcel Number HP75000001 0029
Community Details
Overview
- Association fees include curbside recycling, trash pick up
- Longwood Forest Subdivision
Recreation
- Community Pool
Ownership History
Purchase Details
Purchase Details
Home Financials for this Owner
Home Financials are based on the most recent Mortgage that was taken out on this home.Purchase Details
Home Financials for this Owner
Home Financials are based on the most recent Mortgage that was taken out on this home.Purchase Details
Home Financials for this Owner
Home Financials are based on the most recent Mortgage that was taken out on this home.Similar Homes in the area
Home Values in the Area
Average Home Value in this Area
Purchase History
| Date | Type | Sale Price | Title Company |
|---|---|---|---|
| Quit Claim Deed | -- | None Listed On Document | |
| Quit Claim Deed | -- | None Listed On Document | |
| Warranty Deed | -- | Continental Title Company | |
| Warranty Deed | -- | Continental Title | |
| Warranty Deed | -- | None Available |
Mortgage History
| Date | Status | Loan Amount | Loan Type |
|---|---|---|---|
| Previous Owner | $242,200 | Credit Line Revolving | |
| Previous Owner | $107,400 | Credit Line Revolving | |
| Previous Owner | $510,400 | New Conventional | |
| Previous Owner | $100,000 | Credit Line Revolving | |
| Previous Owner | $200,000 | New Conventional |
Property History
| Date | Event | Price | Change | Sq Ft Price |
|---|---|---|---|---|
| 09/17/2020 09/17/20 | Sold | -- | -- | -- |
| 08/16/2020 08/16/20 | Pending | -- | -- | -- |
| 08/14/2020 08/14/20 | For Sale | $620,000 | +65.3% | $161 / Sq Ft |
| 01/31/2013 01/31/13 | Sold | -- | -- | -- |
| 11/05/2012 11/05/12 | Pending | -- | -- | -- |
| 09/07/2012 09/07/12 | For Sale | $375,000 | -- | $127 / Sq Ft |
Tax History Compared to Growth
Tax History
| Year | Tax Paid | Tax Assessment Tax Assessment Total Assessment is a certain percentage of the fair market value that is determined by local assessors to be the total taxable value of land and additions on the property. | Land | Improvement |
|---|---|---|---|---|
| 2024 | $9,829 | $87,952 | $18,471 | $69,481 |
| 2023 | $9,537 | $84,352 | $18,471 | $65,881 |
| 2022 | $8,553 | $74,106 | $18,471 | $55,635 |
| 2021 | $8,495 | $70,334 | $16,795 | $53,539 |
| 2020 | $7,232 | $58,719 | $14,603 | $44,116 |
| 2019 | $6,071 | $48,473 | $13,271 | $35,202 |
| 2018 | $5,527 | $43,367 | $13,271 | $30,096 |
| 2017 | $5,920 | $45,655 | $11,058 | $34,597 |
| 2016 | $5,320 | $41,102 | $9,235 | $31,867 |
| 2015 | $5,266 | $40,193 | $9,235 | $30,958 |
| 2013 | -- | $39,561 | $9,235 | $30,326 |
Agents Affiliated with this Home
-
R
Seller's Agent in 2020
Roxy Beach
Compass Realty Group
(816) 280-2773
6 in this area
27 Total Sales
-

Buyer's Agent in 2020
Bryan Huff
Keller Williams Realty Partners Inc.
(913) 907-0760
59 in this area
1,076 Total Sales
-
K
Seller's Agent in 2013
KBT KCN Team
ReeceNichols - Leawood
(913) 293-6662
249 in this area
2,110 Total Sales
-

Seller Co-Listing Agent in 2013
Heather Lyn Bortnick
ReeceNichols - Country Club Plaza
(913) 269-5455
15 in this area
134 Total Sales
-

Buyer's Agent in 2013
Sarah Brookfield
Compass Realty Group
(913) 707-4881
6 in this area
53 Total Sales
Map
Source: Heartland MLS
MLS Number: 1796926
APN: HP75000001-0029
- 4140 W 111th Terrace
- 4300 W 112th St
- 10511 Mission Rd Unit 310
- 4300 W 112th Terrace
- 4317 W 112th Terrace
- 4417 W 111th Terrace
- 11221 Granada Ln
- 11349 Buena Vista St
- 10408 Howe Ln
- 10508 Lee Blvd
- 11203 Cedar St
- 10400 Howe Dr
- 2407 W 105th St
- 2616 W 112th St
- 4912 W 114th St
- 11626 Tomahawk Creek Pkwy Unit J
- 11629 Tomahawk Creek Pkwy Unit G
- 11401 Cedar St
- 10301 Howe Dr
- 2315 W 104th Terrace
