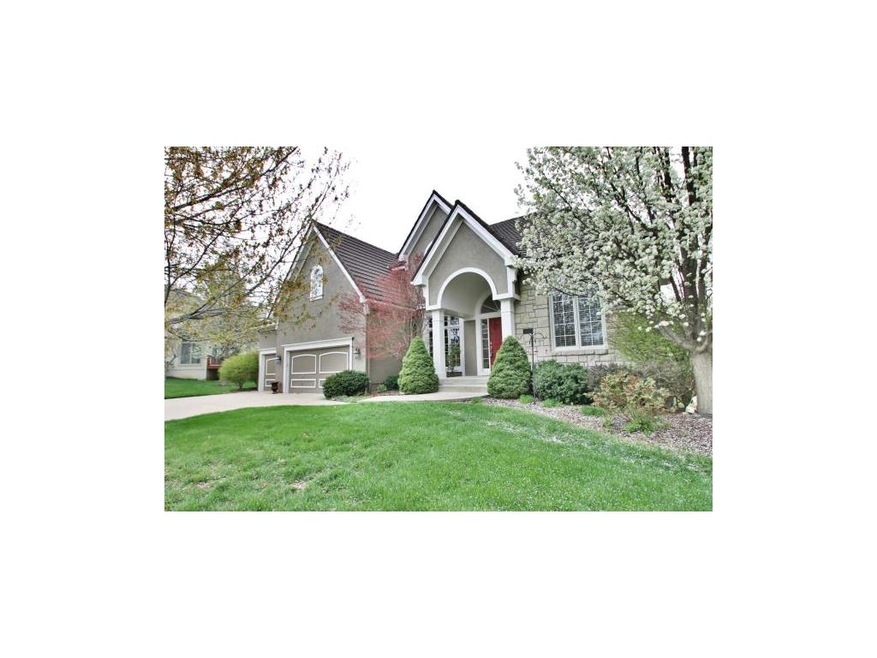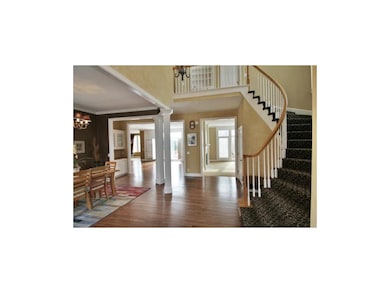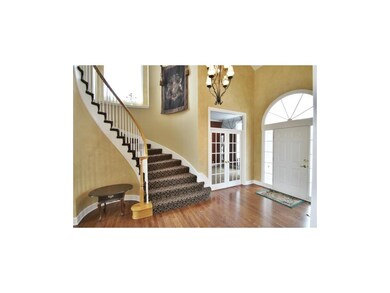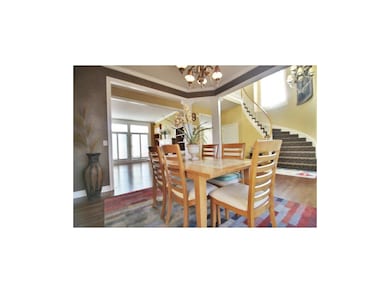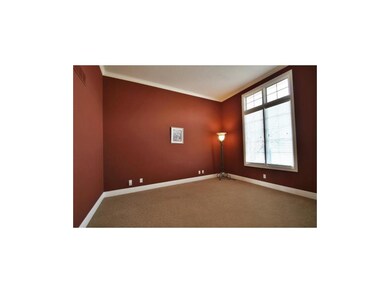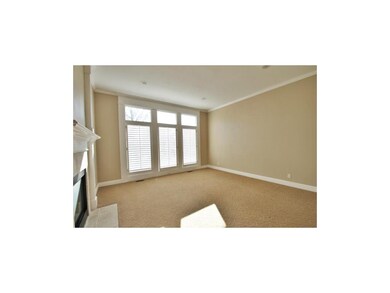
4005 W 149th St Overland Park, KS 66224
Highlights
- Home Theater
- Clubhouse
- Hearth Room
- Prairie Star Elementary School Rated A
- Deck
- Recreation Room
About This Home
As of June 2013YOU WILL FALL IN LOVE!! Most popular floorplan nestled in cul-de-sac. 5200+ FINISHED SQ. FOOT. Stunning kit w/ feux wood cabinetry opens to hearth fam rm. Unbelievable fin walkout LL boasts incredible wet bar,media rm and bath.. NEW STEEL ROOF, Plantation shutters, sprinklers and more! WE ARE OFFERING $3500 master bathroom update allowance!! Hardwoods just refinished. New carpet as of recent, kitchen completely redone! MUST SEE ALL THAT WAS DONE! One AC Unit changed. Most of the picture window glasses are replaced in 2009- 2010.
Last Agent to Sell the Property
Keller Williams Realty Partners Inc. License #SP00228927 Listed on: 01/31/2013

Home Details
Home Type
- Single Family
Est. Annual Taxes
- $5,701
Year Built
- Built in 1998
Lot Details
- 0.28 Acre Lot
- Cul-De-Sac
- Privacy Fence
- Wood Fence
- Level Lot
- Sprinkler System
- Many Trees
HOA Fees
- $92 Monthly HOA Fees
Parking
- 3 Car Attached Garage
Home Design
- Traditional Architecture
- Stone Veneer
- Stucco
Interior Spaces
- 5,231 Sq Ft Home
- Wet Bar: Carpet, Ceiling Fan(s), Hardwood, Kitchen Island, Pantry, Wood Floor, Fireplace
- Built-In Features: Carpet, Ceiling Fan(s), Hardwood, Kitchen Island, Pantry, Wood Floor, Fireplace
- Vaulted Ceiling
- Ceiling Fan: Carpet, Ceiling Fan(s), Hardwood, Kitchen Island, Pantry, Wood Floor, Fireplace
- Skylights
- See Through Fireplace
- Some Wood Windows
- Thermal Windows
- Shades
- Plantation Shutters
- Drapes & Rods
- Great Room with Fireplace
- Separate Formal Living Room
- Sitting Room
- Formal Dining Room
- Home Theater
- Den
- Recreation Room
- Laundry on main level
Kitchen
- Hearth Room
- Eat-In Kitchen
- Electric Oven or Range
- Recirculated Exhaust Fan
- Dishwasher
- Kitchen Island
- Granite Countertops
- Laminate Countertops
- Disposal
Flooring
- Wood
- Wall to Wall Carpet
- Linoleum
- Laminate
- Stone
- Ceramic Tile
- Luxury Vinyl Plank Tile
- Luxury Vinyl Tile
Bedrooms and Bathrooms
- 4 Bedrooms
- Cedar Closet: Carpet, Ceiling Fan(s), Hardwood, Kitchen Island, Pantry, Wood Floor, Fireplace
- Walk-In Closet: Carpet, Ceiling Fan(s), Hardwood, Kitchen Island, Pantry, Wood Floor, Fireplace
- Double Vanity
- <<bathWithWhirlpoolToken>>
- <<tubWithShowerToken>>
Finished Basement
- Walk-Out Basement
- Basement Fills Entire Space Under The House
Outdoor Features
- Deck
- Enclosed patio or porch
Schools
- Prairie Star Elementary School
- Blue Valley High School
Utilities
- Central Heating and Cooling System
Listing and Financial Details
- Assessor Parcel Number HP91400000 0109
Community Details
Overview
- Association fees include curbside recycling, parking, trash pick up
- Pavilions Subdivision
Amenities
- Clubhouse
Recreation
- Community Pool
Ownership History
Purchase Details
Home Financials for this Owner
Home Financials are based on the most recent Mortgage that was taken out on this home.Purchase Details
Purchase Details
Similar Homes in Overland Park, KS
Home Values in the Area
Average Home Value in this Area
Purchase History
| Date | Type | Sale Price | Title Company |
|---|---|---|---|
| Special Warranty Deed | -- | Kansas Title Ins Corp | |
| Sheriffs Deed | $641,667 | Continental Title Co | |
| Warranty Deed | -- | -- |
Mortgage History
| Date | Status | Loan Amount | Loan Type |
|---|---|---|---|
| Open | $100,000 | Stand Alone Second | |
| Open | $403,923 | New Conventional | |
| Closed | $413,250 | New Conventional | |
| Closed | $285,000 | New Conventional | |
| Closed | $300,000 | Purchase Money Mortgage | |
| Previous Owner | $72,000 | Credit Line Revolving | |
| Previous Owner | $633,000 | New Conventional | |
| Previous Owner | $124,000 | Stand Alone Second | |
| Previous Owner | $496,000 | Adjustable Rate Mortgage/ARM | |
| Previous Owner | $93,000 | Stand Alone Second | |
| Previous Owner | $589,000 | New Conventional | |
| Previous Owner | $452,000 | New Conventional | |
| Previous Owner | $113,000 | New Conventional | |
| Previous Owner | $4,240,000 | Adjustable Rate Mortgage/ARM | |
| Previous Owner | $100,000 | Stand Alone Second |
Property History
| Date | Event | Price | Change | Sq Ft Price |
|---|---|---|---|---|
| 06/17/2025 06/17/25 | Pending | -- | -- | -- |
| 05/23/2025 05/23/25 | For Sale | $780,000 | +64.2% | $163 / Sq Ft |
| 06/28/2013 06/28/13 | Sold | -- | -- | -- |
| 05/28/2013 05/28/13 | Pending | -- | -- | -- |
| 01/31/2013 01/31/13 | For Sale | $475,000 | -- | $91 / Sq Ft |
Tax History Compared to Growth
Tax History
| Year | Tax Paid | Tax Assessment Tax Assessment Total Assessment is a certain percentage of the fair market value that is determined by local assessors to be the total taxable value of land and additions on the property. | Land | Improvement |
|---|---|---|---|---|
| 2024 | $9,978 | $89,263 | $15,977 | $73,286 |
| 2023 | $9,259 | $81,915 | $15,977 | $65,938 |
| 2022 | $9,162 | $79,327 | $15,977 | $63,350 |
| 2021 | $8,978 | $74,313 | $15,977 | $58,336 |
| 2020 | $8,447 | $68,528 | $14,516 | $54,012 |
| 2019 | $8,149 | $64,941 | $12,617 | $52,324 |
| 2018 | $7,544 | $59,064 | $10,971 | $48,093 |
| 2017 | $7,401 | $56,983 | $10,971 | $46,012 |
| 2016 | $6,866 | $52,946 | $9,157 | $43,789 |
| 2015 | $6,705 | $51,083 | $9,157 | $41,926 |
| 2013 | -- | $52,474 | $9,157 | $43,317 |
Agents Affiliated with this Home
-
David Jameson
D
Seller's Agent in 2025
David Jameson
Compass Realty Group
(816) 280-2773
1 in this area
29 Total Sales
-
Bryan Huff

Seller's Agent in 2013
Bryan Huff
Keller Williams Realty Partners Inc.
(913) 907-0760
59 in this area
1,082 Total Sales
-
Courtney Filing
C
Buyer's Agent in 2013
Courtney Filing
ReeceNichols - Leawood
1 in this area
27 Total Sales
Map
Source: Heartland MLS
MLS Number: 1814095
APN: HP91400000-0109
- 15007 Mission Rd
- 15144 Catalina
- 15201 Catalina
- 15206 Catalina
- 15145 Mohawk Cir
- 14810 Sherwood St
- 14814 Sherwood St
- 3406 W 150th Terrace
- 14606 Granada Rd
- 13606 Granada St
- 13608 Granada St
- 14575 Granada Cir
- 15142 Windsor Cir
- 3205 W 149th St
- 4704 W 152nd St
- 15141 Windsor Cir
- 14556 Windsor Dr
- 3500 W 153rd St
- 14905 Canterbury St
- 3540 W 153rd Terrace
