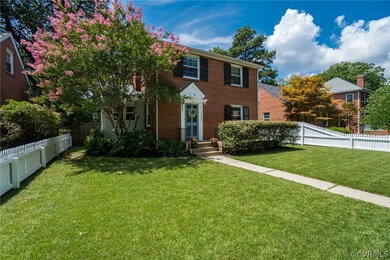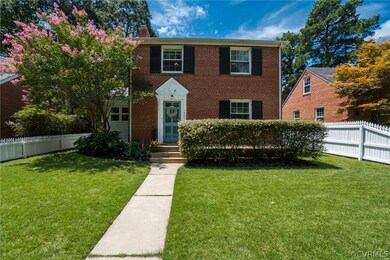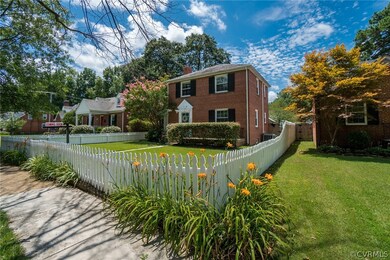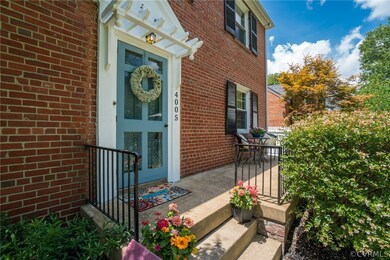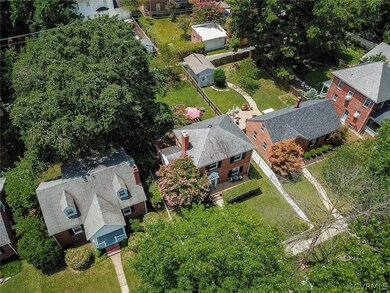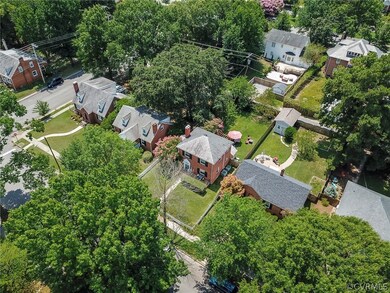
4005 W Grace St Richmond, VA 23230
Sauer's Gardens NeighborhoodHighlights
- Deck
- Contemporary Architecture
- Separate Formal Living Room
- Mary Munford Elementary School Rated A-
- Wood Flooring
- 3-minute walk to Thomas Jefferson Tot Lot
About This Home
As of February 2025JUST LISTED!! RVA is for lovers and this home will make you a lover of city living. Enter through your white picket fence with a swinging garden gate, where character and charm meet colonial. Updates throughout includes your renovated kitchen with soft close drawers, quartz counter-tops and ceramic tile floor. Dual zone HVAC system, updated bath and windows throughout, and let's not forget your backyard oasis. Exit your French doors to your oversized deck and spacious, manicured backyard. Day or night this 400 sq foot deck and pergola will not disappoint. BBQ with friends and still have a yard big enough for the fire pit, hot tub, or play set. Basement offers tons of additional storage space and includes washer and dryer hook-ups, new insulation and fresh paint. This well maintained and updated home is ready to make it your own. Close to I-95, 195 and within walking distance to Stella's and a short drive to the soon to be Top Golf. Move in just in time for the Fall Greek Festival and all the amazing Fall events Richmond has to offer.
Last Agent to Sell the Property
Keller Williams Realty License #0225103951 Listed on: 07/03/2019

Home Details
Home Type
- Single Family
Est. Annual Taxes
- $3,528
Year Built
- Built in 1945
Lot Details
- 6,499 Sq Ft Lot
- Picket Fence
- Property is Fully Fenced
- Privacy Fence
- Landscaped
- Level Lot
- Zoning described as R-5
Parking
- On-Street Parking
Home Design
- Contemporary Architecture
- Brick Exterior Construction
- Slab Foundation
- Slate Roof
- Wood Siding
- Plaster
Interior Spaces
- 1,358 Sq Ft Home
- 2-Story Property
- Ceiling Fan
- Wood Burning Fireplace
- Fireplace Features Masonry
- French Doors
- Separate Formal Living Room
- Partial Basement
- Storm Windows
- Washer and Dryer Hookup
Kitchen
- Electric Cooktop
- <<microwave>>
- Dishwasher
- Granite Countertops
Flooring
- Wood
- Ceramic Tile
Bedrooms and Bathrooms
- 3 Bedrooms
- 1 Full Bathroom
Outdoor Features
- Deck
- Shed
- Front Porch
Schools
- Munford Elementary School
- Albert Hill Middle School
- Thomas Jefferson High School
Utilities
- Zoned Heating and Cooling
- Heat Pump System
- Vented Exhaust Fan
- Water Heater
- Cable TV Available
Community Details
- Monument Annex Subdivision
Listing and Financial Details
- Tax Lot 5
- Assessor Parcel Number W000-1793-015
Ownership History
Purchase Details
Home Financials for this Owner
Home Financials are based on the most recent Mortgage that was taken out on this home.Purchase Details
Home Financials for this Owner
Home Financials are based on the most recent Mortgage that was taken out on this home.Purchase Details
Home Financials for this Owner
Home Financials are based on the most recent Mortgage that was taken out on this home.Similar Homes in Richmond, VA
Home Values in the Area
Average Home Value in this Area
Purchase History
| Date | Type | Sale Price | Title Company |
|---|---|---|---|
| Bargain Sale Deed | $557,000 | Old Republic National Title In | |
| Warranty Deed | $340,000 | Attorney | |
| Warranty Deed | $162,000 | -- |
Mortgage History
| Date | Status | Loan Amount | Loan Type |
|---|---|---|---|
| Open | $445,600 | New Conventional | |
| Previous Owner | $323,000 | New Conventional | |
| Previous Owner | $175,000 | New Conventional | |
| Previous Owner | $20,000 | New Conventional | |
| Previous Owner | $157,100 | New Conventional |
Property History
| Date | Event | Price | Change | Sq Ft Price |
|---|---|---|---|---|
| 02/06/2025 02/06/25 | Sold | $557,000 | +12.5% | $410 / Sq Ft |
| 01/08/2025 01/08/25 | Pending | -- | -- | -- |
| 01/06/2025 01/06/25 | For Sale | $495,000 | +45.6% | $365 / Sq Ft |
| 09/10/2019 09/10/19 | Sold | $340,000 | -2.9% | $250 / Sq Ft |
| 07/16/2019 07/16/19 | Pending | -- | -- | -- |
| 07/12/2019 07/12/19 | For Sale | $350,000 | +2.9% | $258 / Sq Ft |
| 07/12/2019 07/12/19 | Off Market | $340,000 | -- | -- |
| 07/03/2019 07/03/19 | For Sale | $350,000 | -- | $258 / Sq Ft |
Tax History Compared to Growth
Tax History
| Year | Tax Paid | Tax Assessment Tax Assessment Total Assessment is a certain percentage of the fair market value that is determined by local assessors to be the total taxable value of land and additions on the property. | Land | Improvement |
|---|---|---|---|---|
| 2025 | $5,916 | $493,000 | $175,000 | $318,000 |
| 2024 | $5,760 | $480,000 | $175,000 | $305,000 |
| 2023 | $5,508 | $459,000 | $170,000 | $289,000 |
| 2022 | $4,500 | $375,000 | $120,000 | $255,000 |
| 2021 | $3,780 | $345,000 | $80,000 | $265,000 |
| 2020 | $3,780 | $315,000 | $75,000 | $240,000 |
| 2019 | $3,528 | $294,000 | $75,000 | $219,000 |
| 2018 | $3,180 | $265,000 | $75,000 | $190,000 |
| 2017 | $3,024 | $252,000 | $65,000 | $187,000 |
| 2016 | $2,916 | $243,000 | $65,000 | $178,000 |
| 2015 | $2,580 | $215,000 | $59,000 | $156,000 |
| 2014 | $2,580 | $215,000 | $59,000 | $156,000 |
Agents Affiliated with this Home
-
Pam Wood

Seller's Agent in 2025
Pam Wood
Hometown Realty
(804) 513-8842
2 in this area
106 Total Sales
-
Christine Shepard

Buyer's Agent in 2025
Christine Shepard
Joyner Fine Properties
(804) 306-3127
1 in this area
43 Total Sales
-
Christina Bacon

Seller's Agent in 2019
Christina Bacon
Keller Williams Realty
(804) 683-6078
121 Total Sales
Map
Source: Central Virginia Regional MLS
MLS Number: 1922056
APN: W000-1793-015
- 3909 W Franklin St
- 3914 Park Ave
- 3925 Park Ave
- 3915 Park Ave
- 4100 Patterson Ave
- 4302 W Franklin St
- 4304 W Franklin St
- 4402 Monument Ave
- 4116 Patterson Ave
- 1112 Roseneath Rd Unit 1
- 3409 W Franklin St
- 4504 Augusta Ave
- 4504 Bromley Ln
- 4508 Augusta Ave
- 4310 Kensington Ave
- 4515 Augusta Ave
- 4512 Bromley Ln
- 4515 Wythe Ave
- 4601 W Grace St
- 619 Roseneath Rd Unit 21

