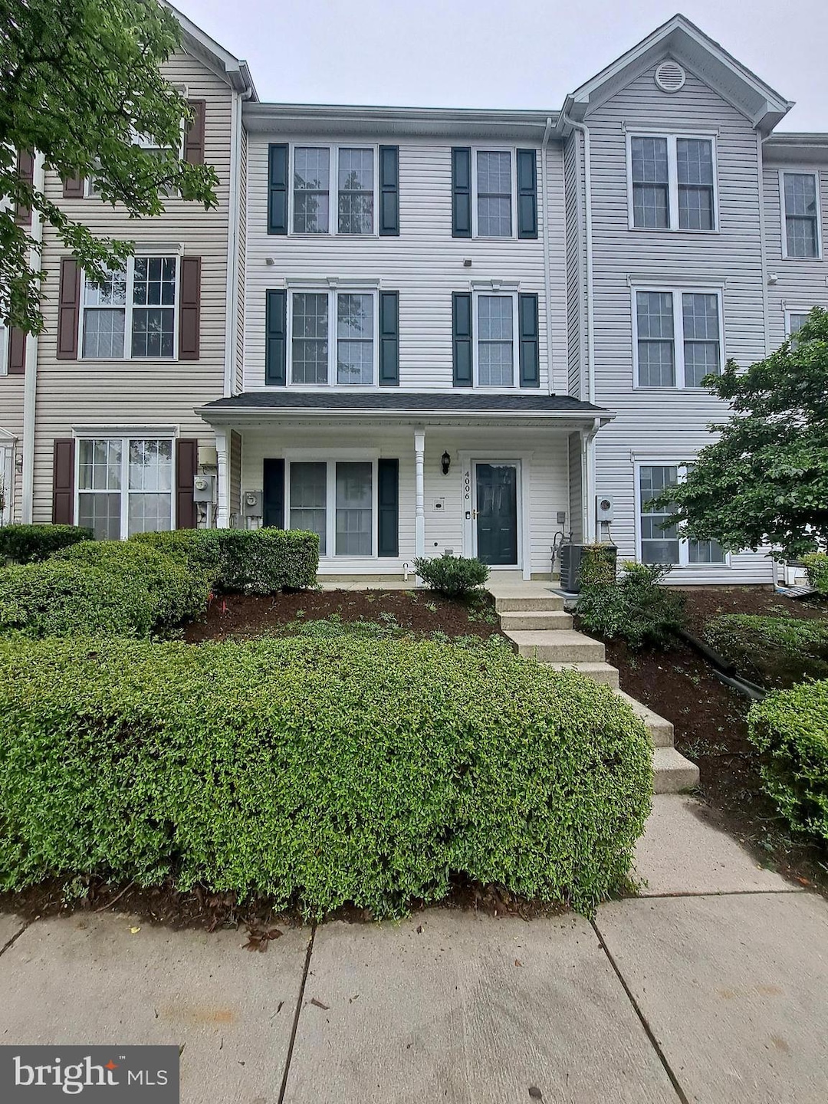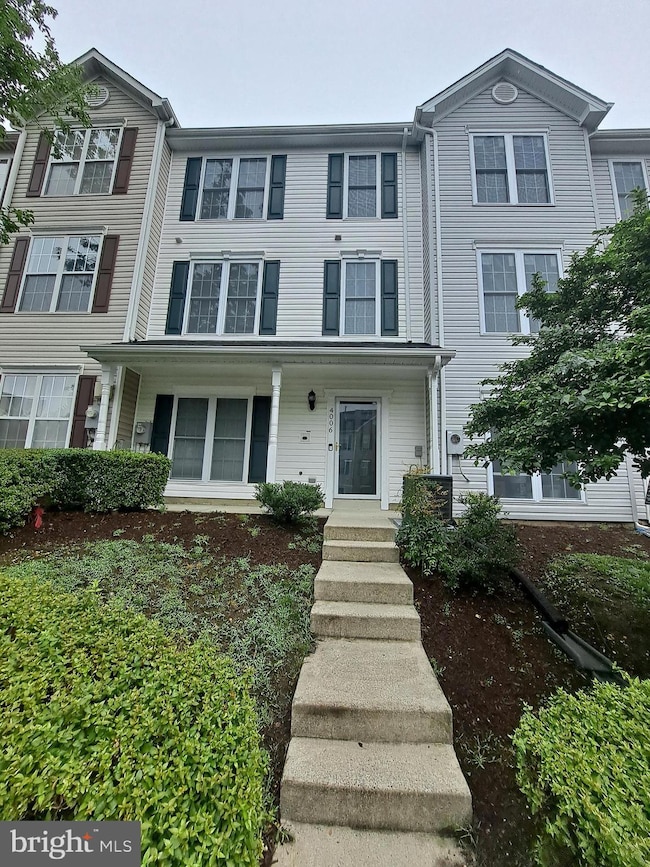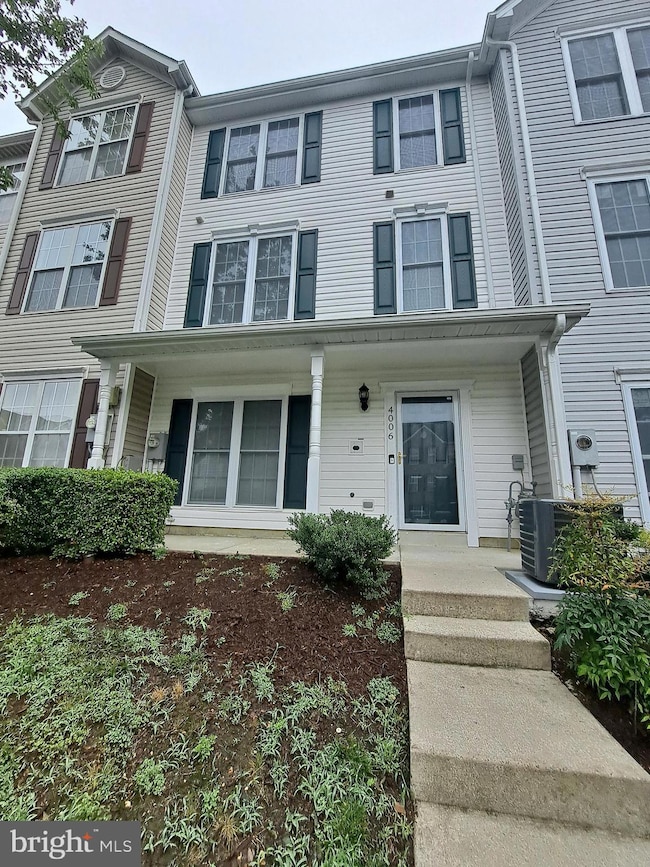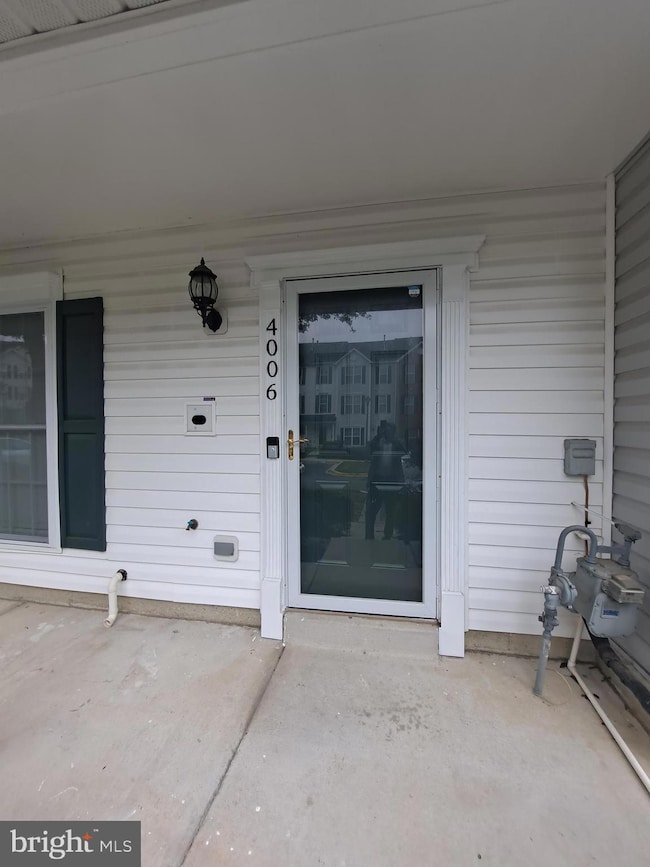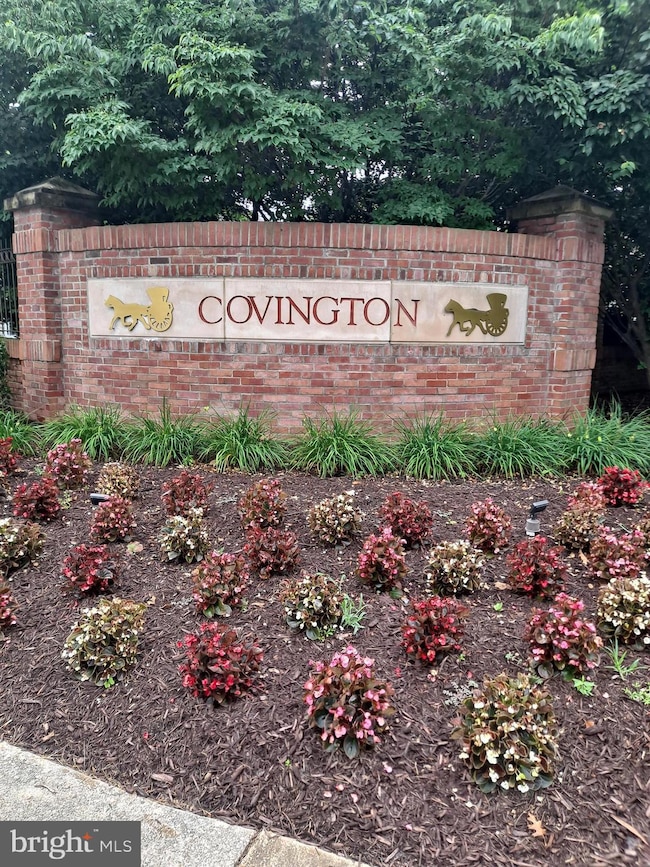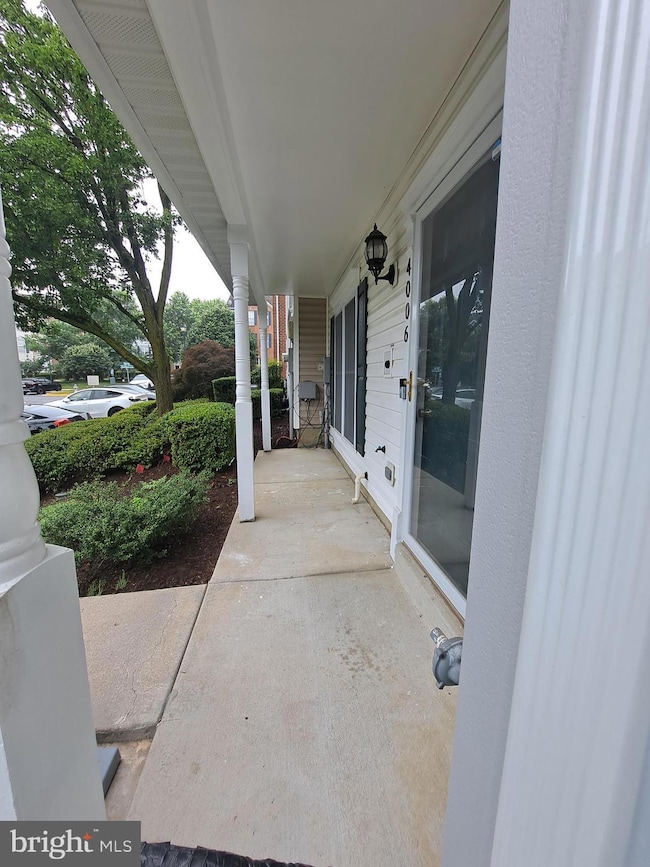Estimated payment $2,897/month
Highlights
- Colonial Architecture
- Community Pool
- Family Room
- 1 Fireplace
- Central Heating and Cooling System
About This Home
Why wait for a New Townhouse when you have a newly Renovated Townhouse From Top to Bottom ! This amazing Townhouse has been completely renovated in 2024 ,--- Can you say New ! Brand new Kitchen , New Family Room , New Toilets , New HVAC System ...... This Home features Spacious Family Room upon your entrance , Spacious Kitchen . On the second Level -- Two Generous Rooms with your Space Age Laundry Room with your Hvac System . On the Third Level is your Large Owner's Suite with its own Beautifull Full Bathroom with Soaking Tub . This Newly Renovated Townhouse will not last .
Listing Agent
(301) 910-2673 aakin98102@gmail.com Paragon Realty, LLC License #PB98362061 Listed on: 06/28/2025

Townhouse Details
Home Type
- Townhome
Est. Annual Taxes
- $5,166
Year Built
- Built in 2000 | Remodeled in 2024
Lot Details
- 900 Sq Ft Lot
HOA Fees
- $63 Monthly HOA Fees
Parking
- Parking Lot
Home Design
- Colonial Architecture
- Block Foundation
- Frame Construction
Interior Spaces
- 1,560 Sq Ft Home
- Property has 3 Levels
- 1 Fireplace
- Family Room
Kitchen
- Stove
- Built-In Microwave
- Dishwasher
- Disposal
Bedrooms and Bathrooms
- 3 Bedrooms
Laundry
- Laundry on upper level
- Dryer
- Washer
Utilities
- Central Heating and Cooling System
- Vented Exhaust Fan
- Electric Water Heater
- Private Sewer
Listing and Financial Details
- Tax Lot 77
- Assessor Parcel Number 17073117868
Community Details
Overview
- Proncom HOA
- Covington Subdivision
Recreation
- Community Pool
Map
Home Values in the Area
Average Home Value in this Area
Tax History
| Year | Tax Paid | Tax Assessment Tax Assessment Total Assessment is a certain percentage of the fair market value that is determined by local assessors to be the total taxable value of land and additions on the property. | Land | Improvement |
|---|---|---|---|---|
| 2025 | $4,942 | $321,800 | $75,000 | $246,800 |
| 2024 | $4,942 | $303,533 | $0 | $0 |
| 2023 | $4,720 | $285,267 | $0 | $0 |
| 2022 | $4,451 | $267,000 | $75,000 | $192,000 |
| 2021 | $4,250 | $257,200 | $0 | $0 |
| 2020 | $4,138 | $247,400 | $0 | $0 |
| 2019 | $3,992 | $237,600 | $75,000 | $162,600 |
| 2018 | $3,865 | $227,467 | $0 | $0 |
| 2017 | $3,504 | $217,333 | $0 | $0 |
| 2016 | -- | $207,200 | $0 | $0 |
| 2015 | $3,071 | $201,133 | $0 | $0 |
| 2014 | $3,071 | $195,067 | $0 | $0 |
Property History
| Date | Event | Price | List to Sale | Price per Sq Ft | Prior Sale |
|---|---|---|---|---|---|
| 07/31/2025 07/31/25 | Price Changed | $455,900 | -3.0% | $292 / Sq Ft | |
| 06/28/2025 06/28/25 | For Sale | $469,900 | +51.6% | $301 / Sq Ft | |
| 05/28/2019 05/28/19 | Sold | $310,000 | +3.7% | $199 / Sq Ft | View Prior Sale |
| 04/12/2019 04/12/19 | Pending | -- | -- | -- | |
| 03/29/2019 03/29/19 | For Sale | $299,000 | 0.0% | $192 / Sq Ft | |
| 02/23/2017 02/23/17 | Rented | $1,850 | +2.8% | -- | |
| 02/08/2017 02/08/17 | Under Contract | -- | -- | -- | |
| 08/29/2016 08/29/16 | For Rent | $1,800 | 0.0% | -- | |
| 08/29/2014 08/29/14 | Sold | $250,000 | 0.0% | $160 / Sq Ft | View Prior Sale |
| 07/26/2014 07/26/14 | Pending | -- | -- | -- | |
| 07/24/2014 07/24/14 | For Sale | $250,000 | 0.0% | $160 / Sq Ft | |
| 07/19/2014 07/19/14 | Off Market | $250,000 | -- | -- | |
| 07/19/2014 07/19/14 | For Sale | $250,000 | -- | $160 / Sq Ft |
Purchase History
| Date | Type | Sale Price | Title Company |
|---|---|---|---|
| Deed | $310,000 | Sim Titles Llc | |
| Deed | $250,000 | First American Title Ins Co | |
| Deed | $151,100 | Gateway Title Inc | |
| Deed | $130,329 | -- | |
| Deed | $129,815 | -- |
Mortgage History
| Date | Status | Loan Amount | Loan Type |
|---|---|---|---|
| Open | $304,385 | FHA | |
| Previous Owner | $225,000 | New Conventional | |
| Previous Owner | $172,609 | FHA |
Source: Bright MLS
MLS Number: MDPG2157942
APN: 07-3117868
- 4006 Estevez Ct
- 3702 Enders Ln
- 3800 Europe Ln
- 3602 Elmcrest Ln
- 16418 Elysian Ln
- 16413 Elkhorn Ln
- 16306 Eider St
- 3505 Saint Robin Ln
- 3461 Saint Robin Ln
- 3457 Saint Robin Ln
- 3455 Saint Robin Ln
- 3453 Saint Robin Ln
- 3449 Saint Robin Way
- 16202 Ellipse Terrace
- 3447 Saint Robin Ln
- 3445 Saint Robin Ln
- 3441 Saint Robin Ln
- 16910 Saint Marion Way
- 16922 Saint Marion Way
- 3435 Saint Robin Ln
- 4011 Estevez Ct
- 3509 Saint Robin Ln
- 3631 Elder Oaks Blvd
- 3901 Ettrick Ct
- 16010 Excalibur Rd
- 16911 Saint William Way
- 16917 St William Way
- 16802 Saint Ridgely Blvd
- 16103 Eastlawn Ct
- 16021 English Oaks Ave
- 15620 Everglade Ln Unit 302
- 15616 Everglade Ln Unit 201
- 15614 Everglade Ln Unit 306
- 16501 Governor Bridge Rd
- 15777 Easthaven Ct
- 3419 Epic Gate
- 2602 Ainsworth Terrace Unit BASEMENT
- 2712 Advent Ct S
- 15549 N Oak Ct
- 15511 Norwegian Ct
