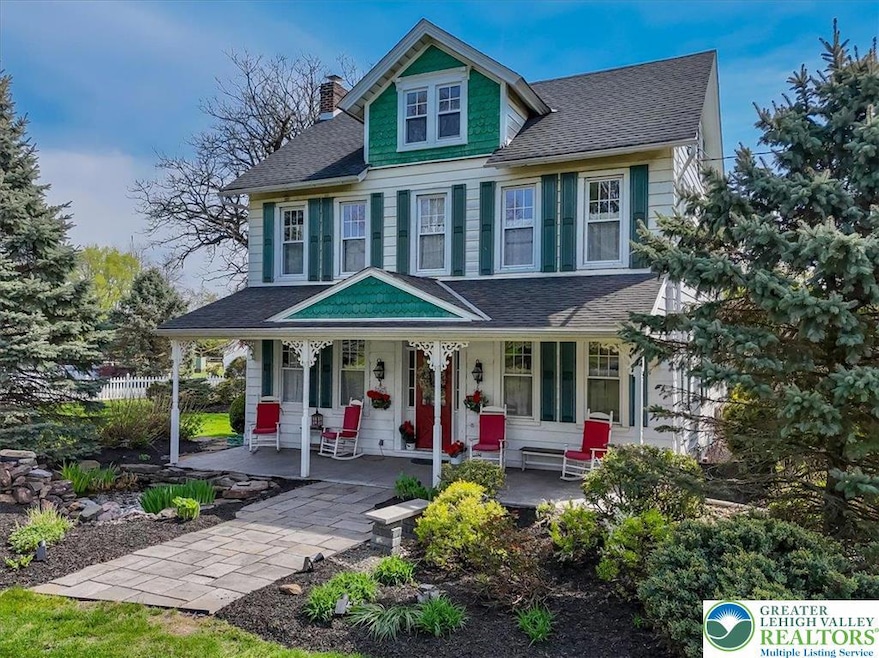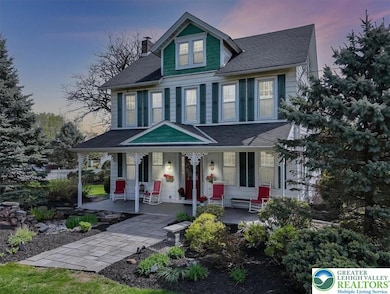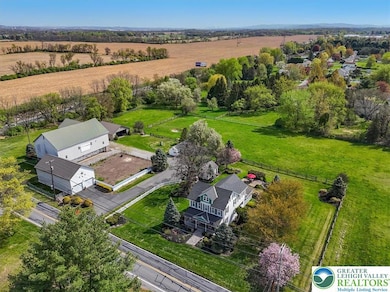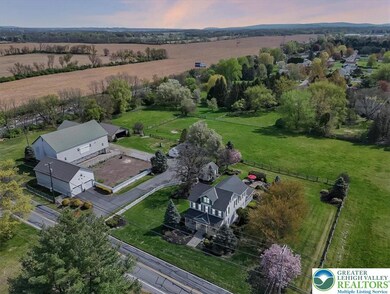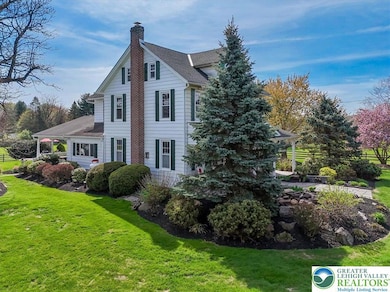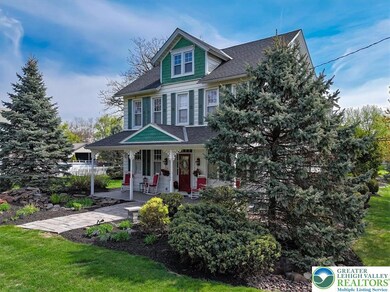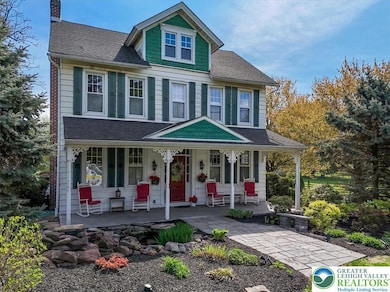
4006 Hecktown Rd Bethlehem, PA 18020
Bethlehem Township NeighborhoodEstimated payment $5,110/month
Highlights
- Barn
- Panoramic View
- Living Room with Fireplace
- Stables
- 4.97 Acre Lot
- Covered patio or porch
About This Home
Charming Farmhouse Retreat on 5 Acres in Bethlehem, PAStep into a world of peace, charm, and countryside comfort with this beautifully maintained 3-bedroom, 1.5-bath traditional farmhouse nestled on 5 serene acres in the Bethlehem Area School District. Oversized rooms, tall ceilings, and gleaming cherry hardwood floors on the main level create a warm, welcoming space that blends historic character with everyday comfort.Enjoy quiet mornings on the covered front porch—complete with classic rocking chairs—and cozy evenings by the propane fireplace. The home exudes that sought-after farmhouse feel, while offering modern amenities like an irrigation system for the rear property, pond, and water troughs.Equestrians will love the 7-stall main barn, an additional 2-stall back barn, plus two sheds—both with electric—perfect for garden tools or hobbies. A tranquil KOI pond and the natural landscape make the property feel like a private sanctuary, yet you're just minutes from everything Bethlehem has to offer.Whether you're looking to board your own horses, garden, or simply relax in your own private oasis, this property offers the rare blend of rustic lifestyle and city convenience.
Home Details
Home Type
- Single Family
Est. Annual Taxes
- $6,480
Year Built
- Built in 1850
Lot Details
- 4.97 Acre Lot
- Property is zoned 05RR
Parking
- 6 Car Detached Garage
- Off-Street Parking
Home Design
- Wood Siding
- Vinyl Siding
- Concrete Block And Stucco Construction
Interior Spaces
- 2,112 Sq Ft Home
- 2-Story Property
- Living Room with Fireplace
- Panoramic Views
- Basement Fills Entire Space Under The House
Kitchen
- Microwave
- Dishwasher
Bedrooms and Bathrooms
- 3 Bedrooms
Laundry
- Laundry on main level
- Electric Dryer Hookup
Outdoor Features
- Covered patio or porch
- Separate Outdoor Workshop
- Shed
Schools
- Farmersville Elementary School
- Freedom High School
Additional Features
- Barn
- Stables
- Heating Available
Map
Home Values in the Area
Average Home Value in this Area
Tax History
| Year | Tax Paid | Tax Assessment Tax Assessment Total Assessment is a certain percentage of the fair market value that is determined by local assessors to be the total taxable value of land and additions on the property. | Land | Improvement |
|---|---|---|---|---|
| 2025 | $888 | $82,200 | $42,900 | $39,300 |
| 2024 | $6,308 | $82,200 | $42,900 | $39,300 |
| 2023 | $6,329 | $82,200 | $42,900 | $39,300 |
| 2022 | $6,272 | $82,200 | $42,900 | $39,300 |
| 2021 | $6,223 | $82,200 | $42,900 | $39,300 |
| 2020 | $6,231 | $82,200 | $42,900 | $39,300 |
| 2019 | $6,207 | $82,200 | $42,900 | $39,300 |
| 2018 | $6,037 | $82,200 | $42,900 | $39,300 |
| 2017 | $5,996 | $82,200 | $42,900 | $39,300 |
| 2016 | -- | $82,200 | $42,900 | $39,300 |
| 2015 | -- | $82,200 | $42,900 | $39,300 |
| 2014 | -- | $82,200 | $42,900 | $39,300 |
Property History
| Date | Event | Price | Change | Sq Ft Price |
|---|---|---|---|---|
| 06/21/2025 06/21/25 | For Sale | $825,000 | -- | $391 / Sq Ft |
Purchase History
| Date | Type | Sale Price | Title Company |
|---|---|---|---|
| Quit Claim Deed | -- | -- | |
| Quit Claim Deed | $4,000 | -- |
Mortgage History
| Date | Status | Loan Amount | Loan Type |
|---|---|---|---|
| Open | $25,000 | Unknown | |
| Closed | $14,000 | Credit Line Revolving | |
| Closed | $20,000 | Unknown |
Similar Homes in Bethlehem, PA
Source: Greater Lehigh Valley REALTORS®
MLS Number: 757456
APN: M7-10-1A-0205
- 3618 Hecktown Rd
- 151 Nazareth Pike
- 217 Nazareth Pike
- 4023 Oakland Rd
- 3420 Temple Ct
- 3525 Skyline Dr
- 4006 Easton Ave
- 4210 Myriah Ct
- 4323 Saratoga Dr
- 4164 Hecktown Rd
- 108 Brandywine Dr
- 5755 Green Pond Rd
- 232 Cobblestone Ln
- 3855 Victors Way
- 3912 Scherman Blvd
- 4134 Meadow View Dr Unit Lot 2
- 3912 Independence Dr
- 0 Hecktown Rd
- 3896 Independence Dr
- 4620 Graystone Dr
- 3201 Highfield Dr Unit Ste G
- 4429 Steuben Rd Unit 206
- 3855 Victors Way
- 3310 East Blvd
- 2080 Johnston Dr
- 4550 Falmer Dr
- 2000 Meyer Ln
- 1410 Johnston Dr
- 3849 Township Line Rd
- 2966 Linden St
- 2684 East Blvd
- 2895 Easton Ave Unit 105
- 2895 Easton Ave Unit 209
- 2895 Easton Ave Unit 108
- 2895 Easton Ave Unit 110
- 2895 Easton Ave
- 3331 Walnut St
- 2407 Cook Dr
- 4290 Crosswinds Dr
- 1906 3rd St
