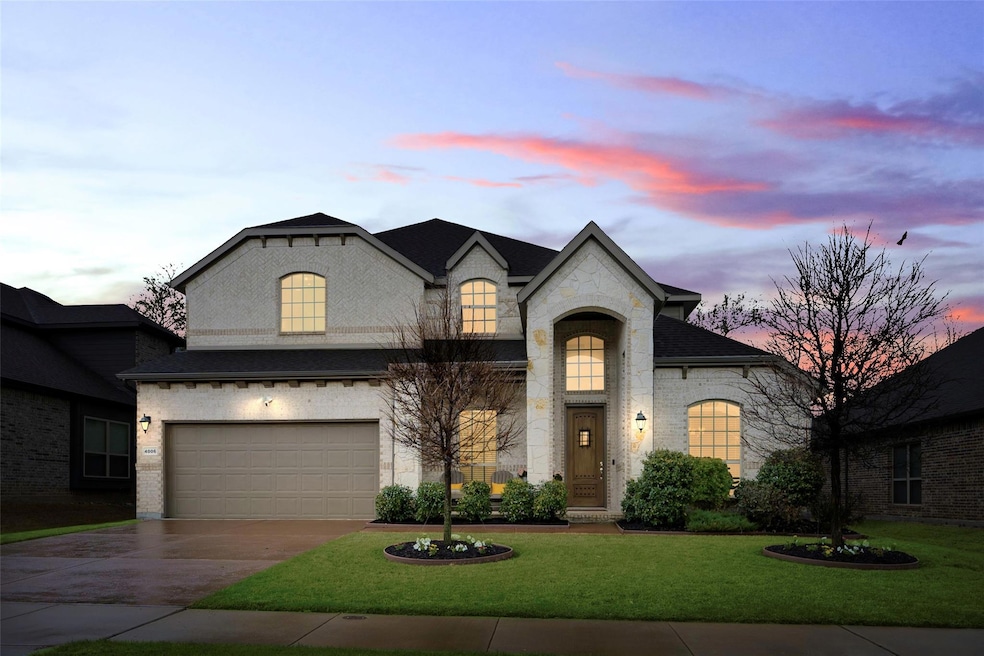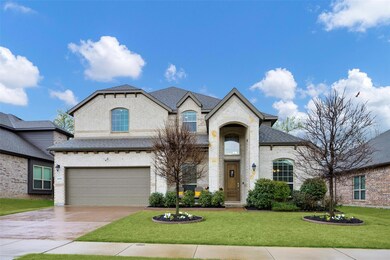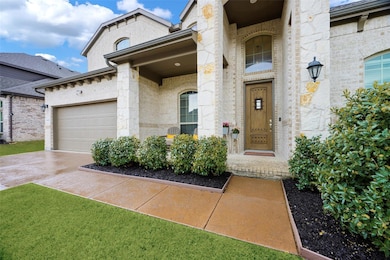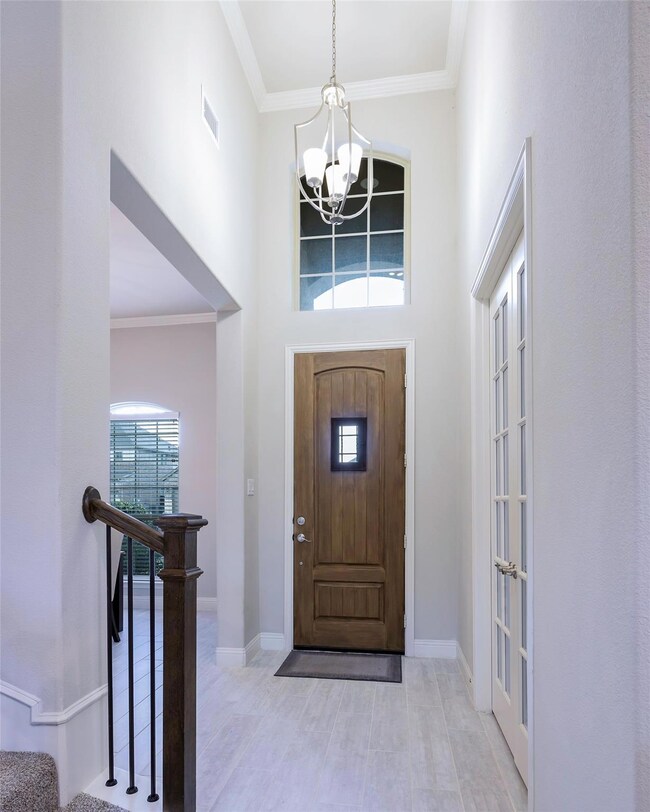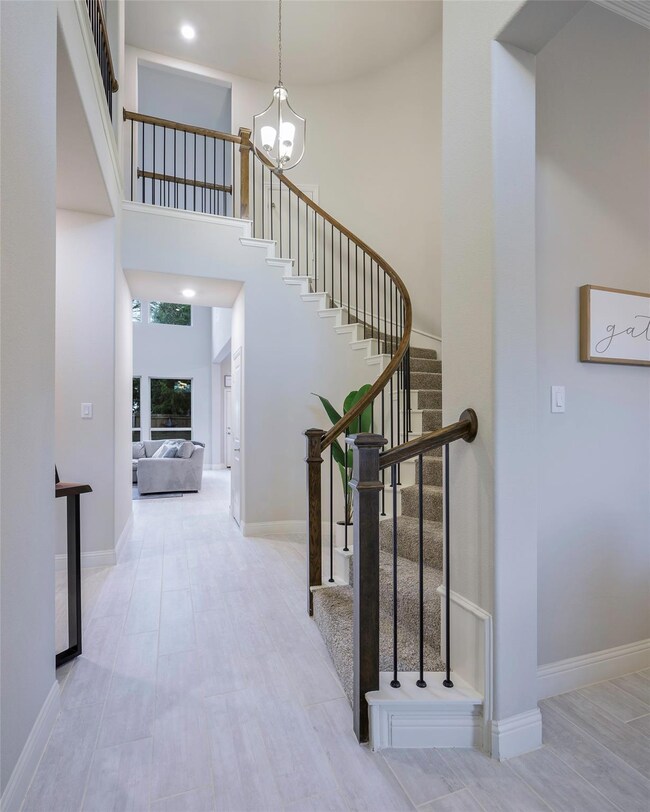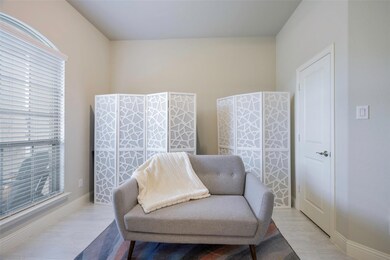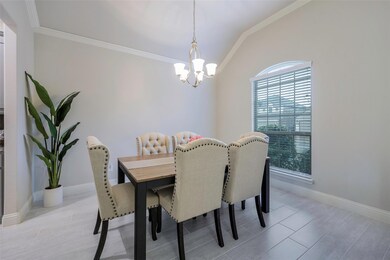
4006 Magnolia Ridge Dr Melissa, TX 75454
Highlights
- Vaulted Ceiling
- Traditional Architecture
- Covered patio or porch
- North Creek Elementary School Rated A
- Wood Flooring
- 2 Car Attached Garage
About This Home
As of May 2025Welcome to this stunning home featuring a beautifully elevated exterior with a charming covered front porch, perfect for enjoying quiet evenings. Upon entry, you're greeted by a grand foyer that sets the tone for the entire home. The formal dining room offers an elegant space for entertaining, while a private study tucked away behind French doors provides a peaceful retreat for work or relaxation. The spacious family room boasts a stone fireplace as its centerpiece, complemented by tall ceilings and an abundance of windows that flood the space with natural light. The kitchen holds an eat-in dining nook, stainless steel appliances, a central island, and a dry bar that connects seamlessly to the dining room for easy entertaining. The large master suite is a true sanctuary, complete with tray ceilings, dual vanities, a large shower, a separate soaking tub, and an expansive walk-in closet. Upstairs, you'll find a versatile flex space, ideal for a playroom, media room, or additional living area. Step outside to the beautifully landscaped backyard, where a covered patio invites you to relax, while a cozy fire pit area provides the perfect setting for gathering with family and friends. This home combines luxury, comfort, and functionality in every corner.
Last Agent to Sell the Property
Real Brokerage Phone: 855-450-0442 License #0733999 Listed on: 03/28/2025

Home Details
Home Type
- Single Family
Est. Annual Taxes
- $9,293
Year Built
- Built in 2020
Lot Details
- 6,839 Sq Ft Lot
- Landscaped
- Interior Lot
- Sprinkler System
- Back Yard
HOA Fees
- $55 Monthly HOA Fees
Parking
- 2 Car Attached Garage
- Front Facing Garage
Home Design
- Traditional Architecture
- Brick Exterior Construction
- Slab Foundation
- Composition Roof
Interior Spaces
- 2,932 Sq Ft Home
- 2-Story Property
- Vaulted Ceiling
- Ceiling Fan
- Wood Burning Fireplace
- Stone Fireplace
- Fireplace Features Masonry
- <<energyStarQualifiedWindowsToken>>
- Bay Window
- Washer Hookup
Kitchen
- <<convectionOvenToken>>
- Electric Cooktop
- <<microwave>>
- Dishwasher
- Disposal
Flooring
- Wood
- Carpet
- Ceramic Tile
Bedrooms and Bathrooms
- 4 Bedrooms
- 3 Full Bathrooms
Home Security
- Security System Owned
- Fire and Smoke Detector
Eco-Friendly Details
- Energy-Efficient Appliances
- Energy-Efficient HVAC
- Energy-Efficient Insulation
- Energy-Efficient Doors
- Energy-Efficient Thermostat
Outdoor Features
- Covered patio or porch
- Exterior Lighting
- Rain Gutters
Schools
- North Creek Elementary School
- Melissa High School
Utilities
- Forced Air Zoned Heating and Cooling System
- Vented Exhaust Fan
- Underground Utilities
- Cable TV Available
Community Details
- Association fees include all facilities, management
- Melissa Magnolia Ridge Homeowners Assoc Association
- Magnolia Ridge Ph 1 Subdivision
- Greenbelt
Listing and Financial Details
- Legal Lot and Block 4 / A
- Assessor Parcel Number R1085600A00401
Ownership History
Purchase Details
Home Financials for this Owner
Home Financials are based on the most recent Mortgage that was taken out on this home.Purchase Details
Similar Homes in Melissa, TX
Home Values in the Area
Average Home Value in this Area
Purchase History
| Date | Type | Sale Price | Title Company |
|---|---|---|---|
| Deed | -- | Independence Title | |
| Special Warranty Deed | -- | None Available |
Mortgage History
| Date | Status | Loan Amount | Loan Type |
|---|---|---|---|
| Open | $420,000 | New Conventional | |
| Previous Owner | $366,497 | Credit Line Revolving | |
| Previous Owner | $280,000 | Credit Line Revolving |
Property History
| Date | Event | Price | Change | Sq Ft Price |
|---|---|---|---|---|
| 07/18/2025 07/18/25 | For Rent | $3,500 | 0.0% | -- |
| 05/23/2025 05/23/25 | Sold | -- | -- | -- |
| 04/18/2025 04/18/25 | Pending | -- | -- | -- |
| 04/17/2025 04/17/25 | Price Changed | $535,000 | -1.8% | $182 / Sq Ft |
| 04/10/2025 04/10/25 | Price Changed | $545,000 | -0.9% | $186 / Sq Ft |
| 03/28/2025 03/28/25 | For Sale | $550,000 | +50.7% | $188 / Sq Ft |
| 12/04/2020 12/04/20 | Sold | -- | -- | -- |
| 10/16/2020 10/16/20 | Pending | -- | -- | -- |
| 10/13/2020 10/13/20 | For Sale | $364,990 | -- | $125 / Sq Ft |
Tax History Compared to Growth
Tax History
| Year | Tax Paid | Tax Assessment Tax Assessment Total Assessment is a certain percentage of the fair market value that is determined by local assessors to be the total taxable value of land and additions on the property. | Land | Improvement |
|---|---|---|---|---|
| 2023 | $7,759 | $435,516 | $110,000 | $388,817 |
| 2022 | $8,444 | $395,924 | $105,000 | $355,458 |
| 2021 | $8,198 | $359,931 | $75,000 | $284,931 |
| 2020 | $1,351 | $55,500 | $55,500 | $0 |
| 2019 | $1,125 | $44,250 | $44,250 | $0 |
| 2018 | $1,148 | $45,000 | $45,000 | $0 |
| 2017 | $980 | $38,400 | $38,400 | $0 |
| 2016 | $925 | $36,000 | $36,000 | $0 |
Agents Affiliated with this Home
-
Preston Gale

Seller's Agent in 2025
Preston Gale
Real
(214) 364-4253
115 Total Sales
-
Jemi Khan

Seller's Agent in 2025
Jemi Khan
OnDemand Realty
(972) 836-9295
169 Total Sales
-
Frank Parli
F
Seller's Agent in 2020
Frank Parli
Ultima Real Estate
(214) 315-7500
125 Total Sales
-
Brittany Stewart

Buyer's Agent in 2020
Brittany Stewart
EXP REALTY
(469) 712-4888
298 Total Sales
Map
Source: North Texas Real Estate Information Systems (NTREIS)
MLS Number: 20875087
APN: R-10856-00A-0040-1
- 3835 Milrany Ln
- 3302 Blue Jay Ln
- 3407 Sky Ridge Ln
- 3908 Longhorn Rd
- 3906 Longhorn Rd
- 3410 Sky Ridge Ln
- 3505 Sky Ridge Ln
- 3601 Sky Ridge Ln
- 3603 Sky Ridge Ln
- 3605 Sky Ridge Ln
- 3809 White Summit Ln
- 4203 Magnolia Rd
- 3903 Chesapeake Way
- 3109 Campbell Dr
- 3007 Milton Dr
- 4303 Mimosa Dr
- 4301 Spruce Rd
- 4304 Milrany Ln
- 3104 Campbell Dr
- 3002 Redbud Ln
