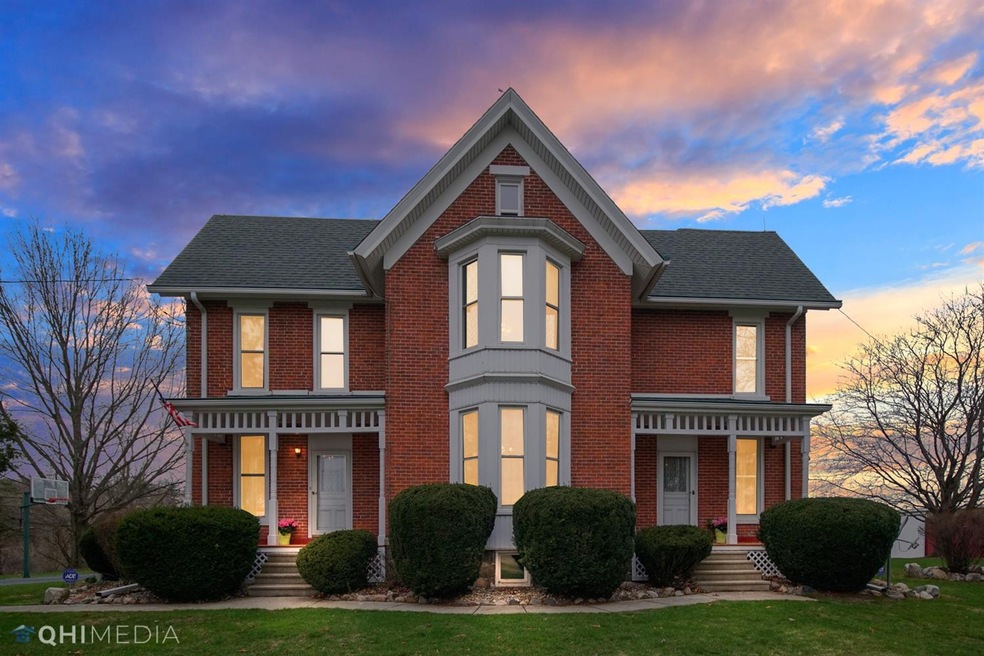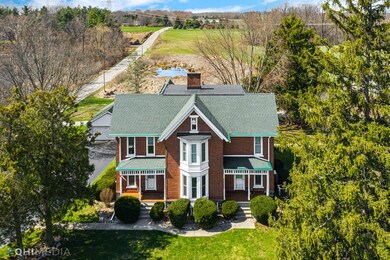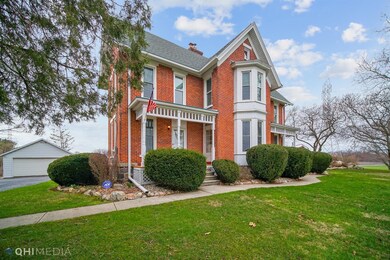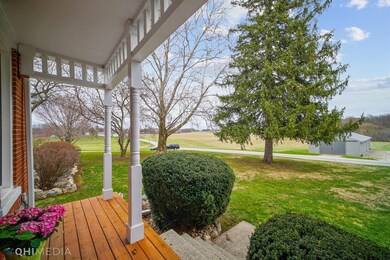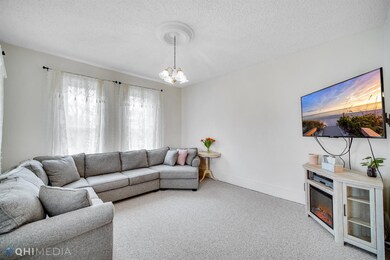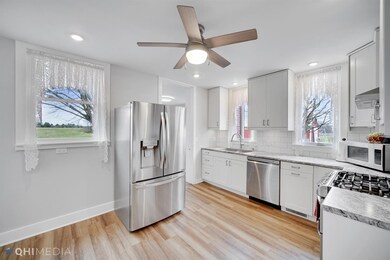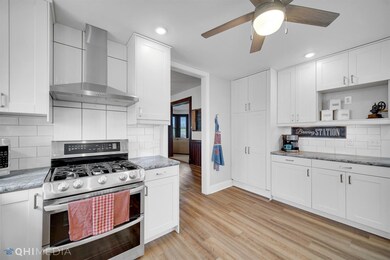
4006 N 850 E Rolling Prairie, IN 46371
Highlights
- Wood Burning Stove
- No HOA
- 2 Car Detached Garage
- 1 Fireplace
- Covered patio or porch
- Outdoor Storage
About This Home
As of May 2021Are you looking for Country Living, in a move in ready home with LOTS of space? This home has Country Charm with Modern upgrades. Maybe you're looking for your very own Pole Barn, 50'x100' to be exact! Well look no further! This one could be for you! This 1800's newly updated/renovated 2 Story 5 Bedroom 1 and 1/2 Bathroom Farm House could be all yours! Welcome to your new home that explodes with charm, from the beautiful newly uncovered fireplace wall with a new wood burner and carpet that brings out that cozy feeling, to the newly updated kitchen with a pullout pantry and cabinets that go all the way to the ceiling! Maybe entertaining is what you are looking for, in that case, the huge pool table in the basement stays with the house. This home in the New Prairie School District wont last long. Welcome home.
Last Agent to Sell the Property
Listing Leaders License #RB21000018 Listed on: 03/25/2021
Last Buyer's Agent
Non-Member Agent
Non-Member MLS Office
Home Details
Home Type
- Single Family
Est. Annual Taxes
- $3,229
Year Built
- Built in 1883
Lot Details
- 4.32 Acre Lot
- Lot Dimensions are 300x623
Parking
- 2 Car Detached Garage
- Garage Door Opener
- Off-Street Parking
Home Design
- Brick Foundation
Interior Spaces
- 2,950 Sq Ft Home
- 2-Story Property
- 1 Fireplace
- Wood Burning Stove
- Attic Stairs
- Basement
Kitchen
- Gas Range
- Range Hood
- <<microwave>>
- Freezer
- Portable Dishwasher
- Disposal
Flooring
- Carpet
- Linoleum
Bedrooms and Bathrooms
- 5 Bedrooms
Laundry
- Dryer
- Washer
Outdoor Features
- Covered patio or porch
- Outdoor Storage
Schools
- Olive Township Elementary School
- New Prairie High School
Utilities
- Forced Air Heating and Cooling System
- Heat Pump System
- Hot Water Heating System
- Radiant Heating System
- Heating System Uses Propane
- Well
- Water Softener is Owned
Community Details
- No Home Owners Association
Listing and Financial Details
- Assessor Parcel Number 460809300015000068
Ownership History
Purchase Details
Home Financials for this Owner
Home Financials are based on the most recent Mortgage that was taken out on this home.Purchase Details
Home Financials for this Owner
Home Financials are based on the most recent Mortgage that was taken out on this home.Similar Homes in Rolling Prairie, IN
Home Values in the Area
Average Home Value in this Area
Purchase History
| Date | Type | Sale Price | Title Company |
|---|---|---|---|
| Warranty Deed | -- | None Available | |
| Warranty Deed | -- | None Available |
Mortgage History
| Date | Status | Loan Amount | Loan Type |
|---|---|---|---|
| Open | $296,000 | New Conventional | |
| Previous Owner | $150,000 | New Conventional | |
| Previous Owner | $170,000 | Unknown | |
| Previous Owner | $32,500 | Credit Line Revolving |
Property History
| Date | Event | Price | Change | Sq Ft Price |
|---|---|---|---|---|
| 05/14/2021 05/14/21 | Sold | $370,000 | 0.0% | $125 / Sq Ft |
| 05/13/2021 05/13/21 | Pending | -- | -- | -- |
| 04/04/2021 04/04/21 | For Sale | $370,000 | +8.8% | $125 / Sq Ft |
| 10/16/2020 10/16/20 | Sold | $340,000 | 0.0% | $115 / Sq Ft |
| 10/16/2020 10/16/20 | Sold | $340,000 | -6.8% | $115 / Sq Ft |
| 10/12/2020 10/12/20 | Pending | -- | -- | -- |
| 10/12/2020 10/12/20 | Pending | -- | -- | -- |
| 08/17/2020 08/17/20 | Price Changed | $364,900 | -3.9% | $124 / Sq Ft |
| 06/30/2020 06/30/20 | For Sale | $379,900 | +11.7% | $129 / Sq Ft |
| 06/15/2020 06/15/20 | For Sale | $340,000 | -- | $115 / Sq Ft |
Tax History Compared to Growth
Tax History
| Year | Tax Paid | Tax Assessment Tax Assessment Total Assessment is a certain percentage of the fair market value that is determined by local assessors to be the total taxable value of land and additions on the property. | Land | Improvement |
|---|---|---|---|---|
| 2024 | $3,650 | $348,000 | $62,400 | $285,600 |
| 2022 | $3,444 | $312,900 | $56,900 | $256,000 |
| 2021 | $3,444 | $294,200 | $56,900 | $237,300 |
| 2020 | $3,126 | $294,200 | $56,900 | $237,300 |
| 2019 | $3,269 | $267,600 | $62,500 | $205,100 |
| 2018 | $2,776 | $236,100 | $47,200 | $188,900 |
| 2017 | $2,470 | $214,600 | $41,900 | $172,700 |
| 2016 | $2,849 | $224,700 | $41,900 | $182,800 |
| 2014 | $2,726 | $250,200 | $31,500 | $218,700 |
Agents Affiliated with this Home
-
Tamie VanLue

Seller's Agent in 2021
Tamie VanLue
Listing Leaders
(574) 485-7018
20 Total Sales
-
Christina Steele

Seller Co-Listing Agent in 2021
Christina Steele
Atlas Real Estate Associates,
(574) 209-1010
87 Total Sales
-
N
Buyer's Agent in 2021
Non-Member Agent
Non-Member MLS Office
-
Brad Anderson

Seller's Agent in 2020
Brad Anderson
RE/MAX
(219) 369-3330
127 Total Sales
-
Andrew Kern

Buyer's Agent in 2020
Andrew Kern
Weichert Rltrs-J.Dunfee&Assoc.
(574) 386-4479
146 Total Sales
Map
Source: Northwest Indiana Association of REALTORS®
MLS Number: 490044
APN: 46-08-09-300-022.000-068
- 7428 E 400 N
- 8196 E Walnut Ridge
- 2809 N 925 E
- 55554 County Line Rd
- 6922 E 350th N
- 6922 E 350 N
- 55420 Forest Cove Ct
- 55355 Suncrest Dr
- 33300 Early Rd
- 2824 N 700 E
- 33693 Woodmont Ridge Dr
- 32980 Nature View Dr
- 55232 Sundance Dr
- 33811 Ferncrest Ct
- 32840 Morning Dove Ct
- 6361 E State Road 2
- 32811 Nature View Dr
- 55751 Wood Duck Ct
- 32750 Deer Watch Ct
- 54760 County Line Rd
