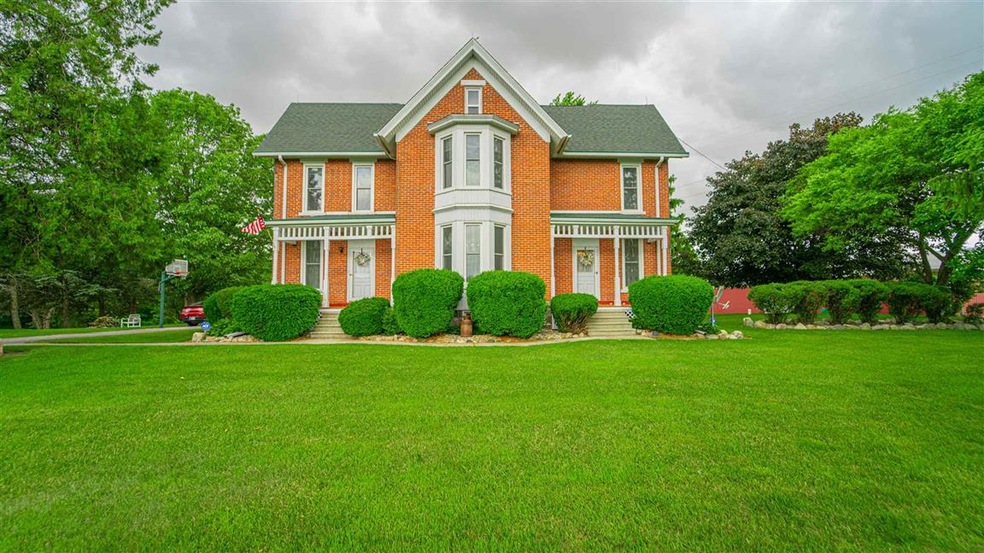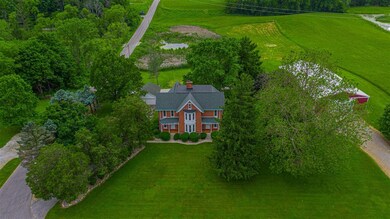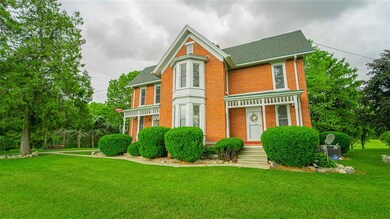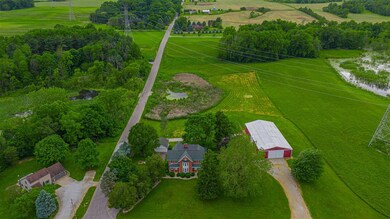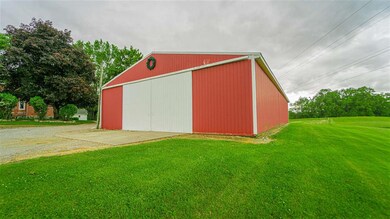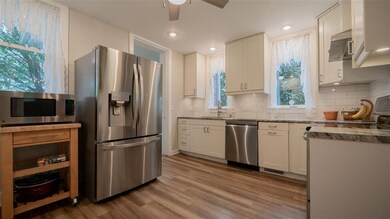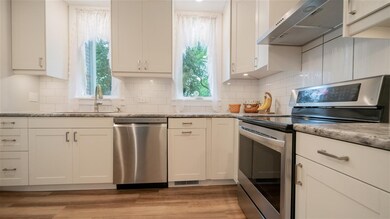
4006 N 850 E Rolling Prairie, IN 46371
Highlights
- Primary Bedroom Suite
- 2 Car Detached Garage
- Forced Air Heating and Cooling System
- Formal Dining Room
- Landscaped
About This Home
As of May 2021Absolutely Stunning 2 story brick home sitting on just over 4.3 acres built in 1883. The home is meticulously maintained. Fantastic rolling property overlooking a pond, a detached 2 car garage and your very own 50' x 100' pole barn. The home features 5 bedrooms 1 1/2 bathrooms, a Brand New Kitchen and septic system! Tons of old world charm with all the modern amenities! You will not want to miss this Spectacular home. New Prairie Schools!
Home Details
Home Type
- Single Family
Est. Annual Taxes
- $3,270
Year Built
- Built in 1883
Lot Details
- 4.32 Acre Lot
- Lot Dimensions are 300 x 623
- Landscaped
Parking
- 2 Car Detached Garage
- Garage Door Opener
Home Design
- Brick Exterior Construction
Interior Spaces
- 2-Story Property
- Living Room with Fireplace
- Formal Dining Room
Bedrooms and Bathrooms
- 5 Bedrooms
- Primary Bedroom Suite
Basement
- Sump Pump
- Natural lighting in basement
Schools
- Olive Twp Elementary School
- New Prairie Middle School
- New Prairie High School
Utilities
- Forced Air Heating and Cooling System
- Radiator
- Propane
- Well
- Septic System
Listing and Financial Details
- Assessor Parcel Number 46-08-09-300-022.000-068
Ownership History
Purchase Details
Home Financials for this Owner
Home Financials are based on the most recent Mortgage that was taken out on this home.Purchase Details
Home Financials for this Owner
Home Financials are based on the most recent Mortgage that was taken out on this home.Similar Homes in Rolling Prairie, IN
Home Values in the Area
Average Home Value in this Area
Purchase History
| Date | Type | Sale Price | Title Company |
|---|---|---|---|
| Warranty Deed | -- | None Available | |
| Warranty Deed | -- | None Available |
Mortgage History
| Date | Status | Loan Amount | Loan Type |
|---|---|---|---|
| Open | $296,000 | New Conventional | |
| Previous Owner | $150,000 | New Conventional | |
| Previous Owner | $170,000 | Unknown | |
| Previous Owner | $32,500 | Credit Line Revolving |
Property History
| Date | Event | Price | Change | Sq Ft Price |
|---|---|---|---|---|
| 05/14/2021 05/14/21 | Sold | $370,000 | 0.0% | $125 / Sq Ft |
| 05/13/2021 05/13/21 | Pending | -- | -- | -- |
| 04/04/2021 04/04/21 | For Sale | $370,000 | +8.8% | $125 / Sq Ft |
| 10/16/2020 10/16/20 | Sold | $340,000 | 0.0% | $115 / Sq Ft |
| 10/16/2020 10/16/20 | Sold | $340,000 | -6.8% | $115 / Sq Ft |
| 10/12/2020 10/12/20 | Pending | -- | -- | -- |
| 10/12/2020 10/12/20 | Pending | -- | -- | -- |
| 08/17/2020 08/17/20 | Price Changed | $364,900 | -3.9% | $124 / Sq Ft |
| 06/30/2020 06/30/20 | For Sale | $379,900 | +11.7% | $129 / Sq Ft |
| 06/15/2020 06/15/20 | For Sale | $340,000 | -- | $115 / Sq Ft |
Tax History Compared to Growth
Tax History
| Year | Tax Paid | Tax Assessment Tax Assessment Total Assessment is a certain percentage of the fair market value that is determined by local assessors to be the total taxable value of land and additions on the property. | Land | Improvement |
|---|---|---|---|---|
| 2024 | $3,650 | $348,000 | $62,400 | $285,600 |
| 2022 | $3,444 | $312,900 | $56,900 | $256,000 |
| 2021 | $3,444 | $294,200 | $56,900 | $237,300 |
| 2020 | $3,126 | $294,200 | $56,900 | $237,300 |
| 2019 | $3,269 | $267,600 | $62,500 | $205,100 |
| 2018 | $2,776 | $236,100 | $47,200 | $188,900 |
| 2017 | $2,470 | $214,600 | $41,900 | $172,700 |
| 2016 | $2,849 | $224,700 | $41,900 | $182,800 |
| 2014 | $2,726 | $250,200 | $31,500 | $218,700 |
Agents Affiliated with this Home
-
Tamie VanLue

Seller's Agent in 2021
Tamie VanLue
Listing Leaders
(574) 485-7018
20 Total Sales
-
Christina Steele

Seller Co-Listing Agent in 2021
Christina Steele
Atlas Real Estate Associates,
(574) 209-1010
87 Total Sales
-
N
Buyer's Agent in 2021
Non-Member Agent
Non-Member MLS Office
-
Brad Anderson

Seller's Agent in 2020
Brad Anderson
RE/MAX
(219) 369-3330
127 Total Sales
-
Andrew Kern

Buyer's Agent in 2020
Andrew Kern
Weichert Rltrs-J.Dunfee&Assoc.
(574) 386-4479
146 Total Sales
Map
Source: Indiana Regional MLS
MLS Number: 202024724
APN: 46-08-09-300-022.000-068
- 7428 E 400 N
- 8196 E Walnut Ridge
- 2809 N 925 E
- 55554 County Line Rd
- 6922 E 350th N
- 6922 E 350 N
- 55420 Forest Cove Ct
- 55355 Suncrest Dr
- 33300 Early Rd
- 2824 N 700 E
- 33693 Woodmont Ridge Dr
- 32980 Nature View Dr
- 55232 Sundance Dr
- 33811 Ferncrest Ct
- 32840 Morning Dove Ct
- 6361 E State Road 2
- 32811 Nature View Dr
- 55751 Wood Duck Ct
- 32750 Deer Watch Ct
- 54760 County Line Rd
