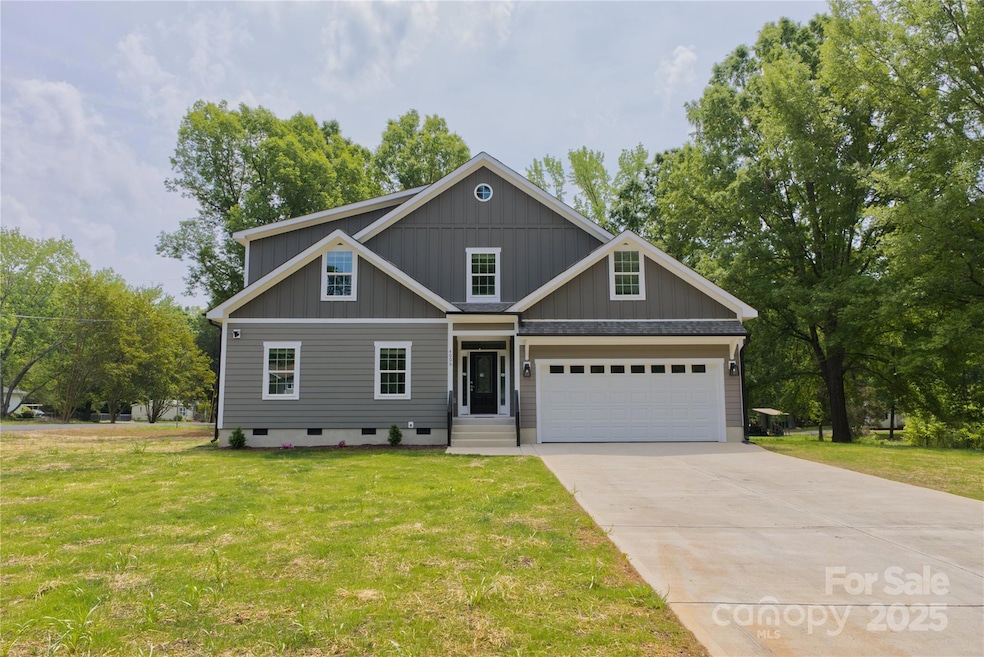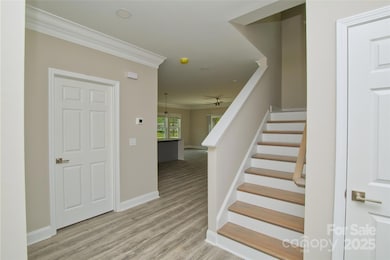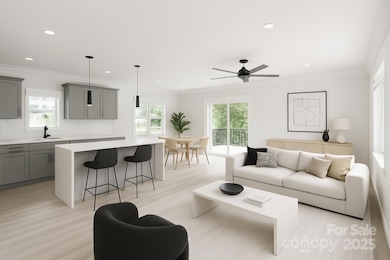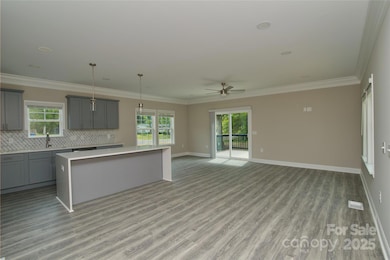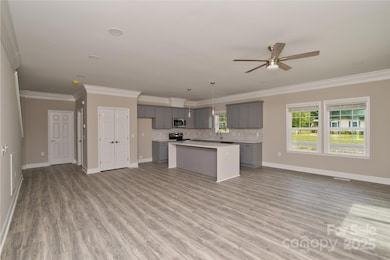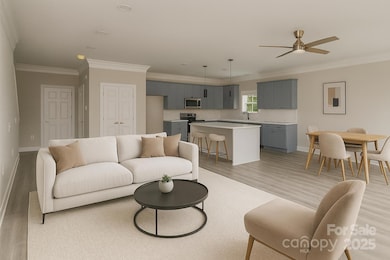4006 Scarlet Dr Unit 29 Matthews, NC 28104
Estimated payment $2,904/month
Highlights
- Guest House
- New Construction
- Deck
- Stallings Elementary School Rated A
- Open Floorplan
- 2-Story Property
About This Home
Listed at the appraised value! This home has already been professionally appraised! Your Custom dream home 2025 in the heart of highly desirable Matthews! This stunning new construction home sits on a spacious 0.59-acre lot in a quiet neighborhood, With 2,036 sqft and total sqft is 2581. luxury finishes throughout, including blue tile accents, elegant quartz countertops, and thoughtfully placed lighting that enhances the contemporary vibe. The master suite offers a generous walk-in closet and spa-like en suite bathroom. You’ll also find plenty of storage space, brand-new appliances, and a spray foam insulated interior for maximum comfort and efficiency.Enjoy serene Carolina evenings from your private back patio, or take advantage of the included shed for extra storage or creative space. The flat lot 0.59 acres provides a perfect canvas for gardening, outdoor activities, or even a future pool.
LOCAL HOTSPOT - Downtown Matthews, Squirrel Lake Park, Sportsplex at Matthews, Easy Access to Uptown Less than 30 minutes
Don't miss this rare opportunity for a custom Home!
Listing Agent
Keller Williams Select Brokerage Email: emilygheati@kw.com License #343888 Listed on: 04/24/2025

Home Details
Home Type
- Single Family
Est. Annual Taxes
- $1,576
Year Built
- Built in 2025 | New Construction
Lot Details
- Open Lot
- Cleared Lot
- Lawn
- Property is zoned AN4
Parking
- 2 Car Attached Garage
- Workshop in Garage
- Driveway
Home Design
- Home is estimated to be completed on 4/17/25
- 2-Story Property
- Traditional Architecture
- Entry on the 2nd floor
- Composition Roof
- Radon Mitigation System
Interior Spaces
- Open Floorplan
- Insulated Windows
- Window Screens
- Sliding Doors
- Insulated Doors
- Storage
- Wood Flooring
- Crawl Space
Kitchen
- Walk-In Pantry
- Convection Oven
- Gas Oven
- Gas Cooktop
- Range Hood
- Convection Microwave
- Microwave
- Dishwasher
- Kitchen Island
- Disposal
Bedrooms and Bathrooms
- Walk-In Closet
- 3 Full Bathrooms
Laundry
- Laundry Room
- Laundry on upper level
- Washer Hookup
Home Security
- Storm Doors
- Carbon Monoxide Detectors
Outdoor Features
- Deck
- Separate Outdoor Workshop
- Shed
- Porch
Schools
- Stallings Elementary School
- Porter Ridge Middle School
- Porter Ridge High School
Utilities
- Central Heating and Cooling System
- Vented Exhaust Fan
- Septic Tank
Additional Features
- Guest House
- Packing Shed
- Trailer Storage
Listing and Financial Details
- Assessor Parcel Number 07-078-044
Community Details
Overview
- No Home Owners Association
- Built by Fairveiw builders
- Independence Village Subdivision
Recreation
- Sport Court
- Community Playground
- Dog Park
- Trails
Map
Home Values in the Area
Average Home Value in this Area
Tax History
| Year | Tax Paid | Tax Assessment Tax Assessment Total Assessment is a certain percentage of the fair market value that is determined by local assessors to be the total taxable value of land and additions on the property. | Land | Improvement |
|---|---|---|---|---|
| 2024 | $1,576 | $176,000 | $21,000 | $155,000 |
| 2023 | $240 | $21,000 | $21,000 | $0 |
| 2022 | $219 | $21,000 | $21,000 | $0 |
| 2021 | $218 | $21,000 | $21,000 | $0 |
| 2020 | $245 | $20,020 | $20,020 | $0 |
| 2019 | $245 | $20,020 | $20,020 | $0 |
| 2018 | $297 | $25,220 | $20,020 | $5,200 |
| 2017 | $310 | $25,200 | $20,000 | $5,200 |
| 2016 | $306 | $25,220 | $20,020 | $5,200 |
| 2015 | $309 | $25,220 | $20,020 | $5,200 |
| 2014 | $148 | $20,940 | $15,900 | $5,040 |
Property History
| Date | Event | Price | List to Sale | Price per Sq Ft |
|---|---|---|---|---|
| 11/12/2025 11/12/25 | Price Changed | $525,000 | -2.8% | $205 / Sq Ft |
| 11/01/2025 11/01/25 | Price Changed | $540,000 | -1.8% | $211 / Sq Ft |
| 10/08/2025 10/08/25 | Price Changed | $550,000 | -3.5% | $215 / Sq Ft |
| 10/02/2025 10/02/25 | Price Changed | $570,000 | -5.0% | $223 / Sq Ft |
| 09/25/2025 09/25/25 | Price Changed | $600,000 | -2.4% | $235 / Sq Ft |
| 09/10/2025 09/10/25 | Price Changed | $615,000 | -2.4% | $241 / Sq Ft |
| 07/24/2025 07/24/25 | Price Changed | $630,000 | -4.5% | $247 / Sq Ft |
| 07/10/2025 07/10/25 | Price Changed | $660,000 | -2.9% | $258 / Sq Ft |
| 06/23/2025 06/23/25 | Price Changed | $680,000 | -2.2% | $266 / Sq Ft |
| 06/03/2025 06/03/25 | Price Changed | $695,000 | -0.7% | $272 / Sq Ft |
| 04/24/2025 04/24/25 | For Sale | $699,990 | -- | $274 / Sq Ft |
Purchase History
| Date | Type | Sale Price | Title Company |
|---|---|---|---|
| Warranty Deed | $35,000 | None Available | |
| Warranty Deed | $40,000 | None Available | |
| Deed | $25,000 | -- |
Mortgage History
| Date | Status | Loan Amount | Loan Type |
|---|---|---|---|
| Closed | $15,000 | Seller Take Back |
Source: Canopy MLS (Canopy Realtor® Association)
MLS Number: 4251173
APN: 07-078-044
- 4023 Lawrence Daniel Dr
- 4324 Stallingswood Dr
- 206 Houston Blair Rd
- 1847 Yellow Daisy Dr
- 15108 Castlebridge Ln
- 14601 Phillips Rd
- 5401 Stevens Mill Rd
- 5419 Stevens Mill Rd
- 315 Tamarack Dr
- 1830 Light Brigade Dr
- 2544 Mount Harmony Church Rd
- 2108 Stallings Rd
- 0000 White Oak Ln
- 2108 Trout Lily Ln Unit 198
- 1512 May Apple Dr
- 812 Dogwood Creek Ln
- 1409 May Apple Dr
- 2343 Mount Harmony Church Rd
- 809 Clonmel Dr
- 14027 Hackamore Dr
- 4105 Lawrence Daniel Dr
- 14843 Middlesborough Dr
- 4505 Lawrence Daniel Dr
- 1512 Sunflower Field Place
- 15120 Idlewild Rd
- 319 Cedarwood Ln
- 807 Autumn Sage Dr
- 14301 Hackamore Dr
- 1409 May Apple Dr
- 3511 Glenn Hope Way
- 3319 Glenn Hope Way
- 3204 Glenn Hope Way
- 3209 Glenn Hope Way
- 1748 Marglyn Dr Unit Sweetgrass
- 1748 Marglyn Dr Unit Cardinal
- 1748 Marglyn Dr
- 8201 Hemby Wood Dr
- 13439 Phillips Rd
- 5524 Strabane Dr
- 4101 Glenloch Cir Unit A3
