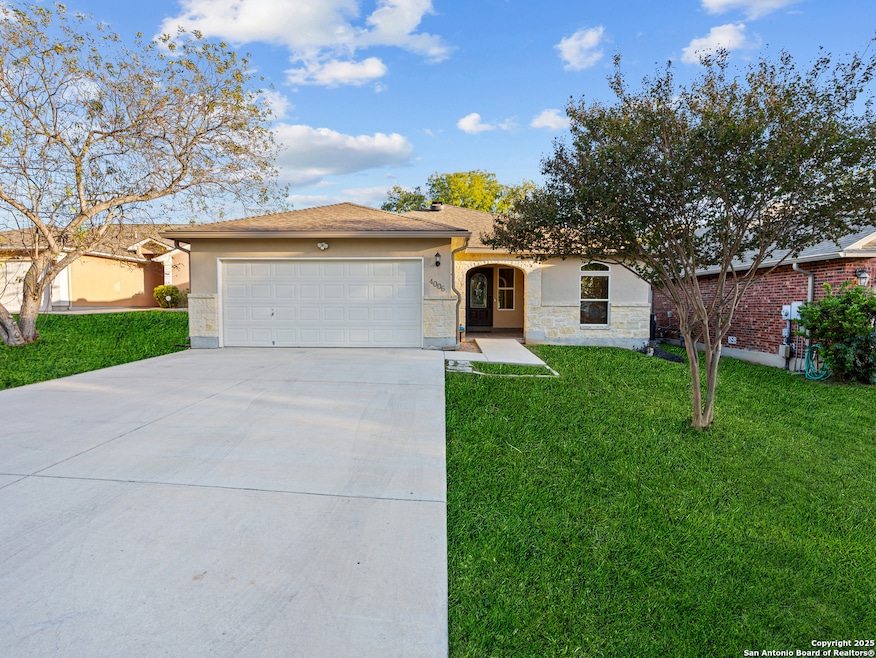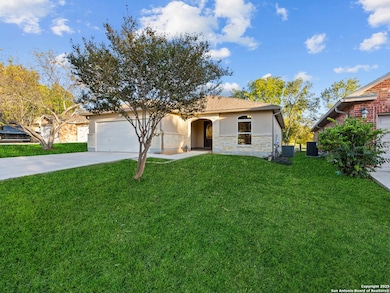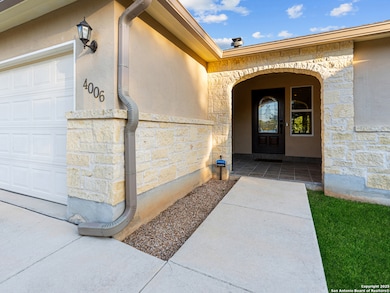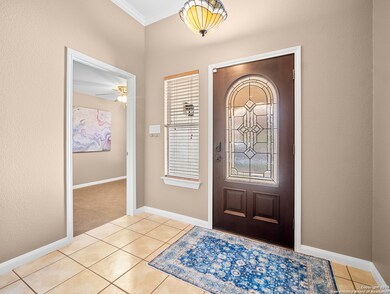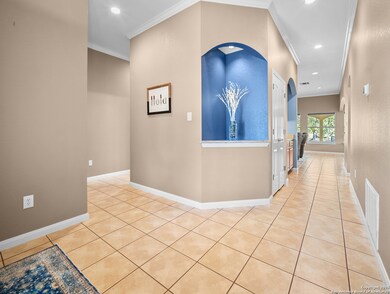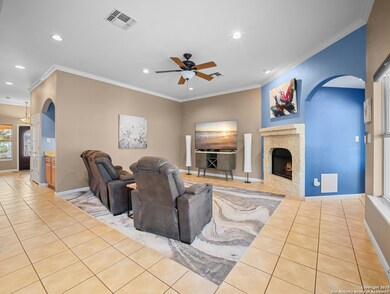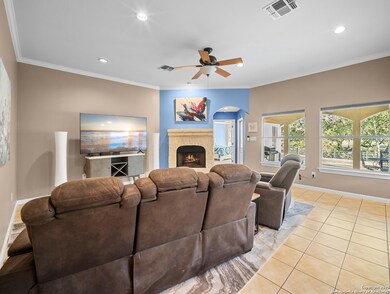4006 Stahl Rd San Antonio, TX 78217
El Chaparral NeighborhoodEstimated payment $2,349/month
Highlights
- Golf Course Community
- Clubhouse
- Covered Patio or Porch
- Mature Trees
- Solid Surface Countertops
- 2 Car Attached Garage
About This Home
Situated directly on the Northern Hills Golf Course, this open-concept home offers 3 bedrooms and 2 baths with gorgeous golf-course views from the primary suite, living room, and dining area. Nestled behind the 14th green, the home enjoys a peaceful, scenic setting along a quieter stretch of the course-without the restrictions of an HOA-perfect for anyone wanting both beauty and freedom. The kitchen boasts granite countertops, upgraded appliances, and a seamless flow into the living area-perfect for entertaining. A striking stone fireplace anchors the living room, and a convenient wine bar adds extra charm and functionality for hosting. The split primary suite provides added privacy and features a spacious walk-in shower and double vanities. Step outside to a generous covered patio where you can relax and take in the serene, park-like views of the golf course throughout the day.
Home Details
Home Type
- Single Family
Est. Annual Taxes
- $6,742
Year Built
- Built in 2005
Lot Details
- 10,106 Sq Ft Lot
- Wrought Iron Fence
- Level Lot
- Mature Trees
Home Design
- Slab Foundation
- Composition Roof
- Masonry
- Stucco
Interior Spaces
- 1,752 Sq Ft Home
- Property has 1 Level
- Wet Bar
- Ceiling Fan
- Gas Fireplace
- Double Pane Windows
- Window Treatments
- Living Room with Fireplace
Kitchen
- Eat-In Kitchen
- Self-Cleaning Oven
- Stove
- Cooktop
- Microwave
- Ice Maker
- Dishwasher
- Solid Surface Countertops
- Disposal
Flooring
- Carpet
- Ceramic Tile
Bedrooms and Bathrooms
- 3 Bedrooms
- Walk-In Closet
- 2 Full Bathrooms
Laundry
- Laundry Room
- Dryer
- Washer
Home Security
- Security System Owned
- Fire and Smoke Detector
Parking
- 2 Car Attached Garage
- Oversized Parking
- Garage Door Opener
- Driveway Level
Outdoor Features
- Covered Patio or Porch
- Rain Gutters
Schools
- Northern H Elementary School
- Harris Middle School
- Madison High School
Utilities
- Central Heating and Cooling System
- Window Unit Heating System
- Heating System Uses Natural Gas
- Programmable Thermostat
- Gas Water Heater
- Water Softener is Owned
- Cable TV Available
Listing and Financial Details
- Legal Lot and Block 2 / 2
- Assessor Parcel Number 158370020020
- Seller Concessions Offered
Community Details
Recreation
- Golf Course Community
Additional Features
- Northern Hills Subdivision
- Clubhouse
Map
Home Values in the Area
Average Home Value in this Area
Tax History
| Year | Tax Paid | Tax Assessment Tax Assessment Total Assessment is a certain percentage of the fair market value that is determined by local assessors to be the total taxable value of land and additions on the property. | Land | Improvement |
|---|---|---|---|---|
| 2025 | $5,310 | $295,000 | $67,210 | $227,790 |
| 2024 | $5,310 | $306,540 | $61,040 | $245,500 |
| 2023 | $5,310 | $290,000 | $61,040 | $228,960 |
| 2022 | $6,611 | $267,927 | $48,910 | $243,070 |
| 2021 | $6,223 | $243,570 | $40,730 | $202,840 |
| 2020 | $6,029 | $232,490 | $36,290 | $196,200 |
| 2019 | $6,130 | $230,164 | $36,290 | $194,330 |
| 2018 | $5,587 | $209,240 | $36,290 | $172,950 |
| 2017 | $5,510 | $204,450 | $36,290 | $168,160 |
| 2016 | $5,898 | $218,869 | $36,290 | $182,780 |
| 2015 | $3,478 | $198,972 | $29,230 | $175,310 |
| 2014 | $3,478 | $180,884 | $0 | $0 |
Property History
| Date | Event | Price | List to Sale | Price per Sq Ft | Prior Sale |
|---|---|---|---|---|---|
| 11/14/2025 11/14/25 | For Sale | $339,000 | +2.8% | $193 / Sq Ft | |
| 07/19/2023 07/19/23 | Off Market | -- | -- | -- | |
| 04/14/2023 04/14/23 | Sold | -- | -- | -- | View Prior Sale |
| 03/28/2023 03/28/23 | Pending | -- | -- | -- | |
| 03/10/2023 03/10/23 | For Sale | $329,900 | -- | $188 / Sq Ft |
Purchase History
| Date | Type | Sale Price | Title Company |
|---|---|---|---|
| Warranty Deed | -- | Alamo Title Company | |
| Warranty Deed | -- | Ttt | |
| Vendors Lien | -- | Lalt | |
| Warranty Deed | -- | Lalt |
Mortgage History
| Date | Status | Loan Amount | Loan Type |
|---|---|---|---|
| Previous Owner | $27,150 | Purchase Money Mortgage | |
| Previous Owner | $144,800 | Fannie Mae Freddie Mac |
Source: San Antonio Board of REALTORS®
MLS Number: 1922957
APN: 15837-002-0020
- 14218 Fairwayhill
- 4023 Bentway St
- 13517 Bristow Dawn
- 14026 Fairway Oaks
- 13424 Bristow Dawn
- 13411 Bristow Dawn
- 13802 Fairway Crest
- 13806 Fairway Crest
- 3818 Wetmore Ridge
- 13823 Brays Forest
- 14123 Bacarro St
- 3862 Briarhaven St
- 9 Stafford Ct
- 14227 Wetmore Bend
- 3531 Oakfort St
- Kendal Plan at Park Hill Commons
- Inverness Plan at Park Hill Commons
- Kingsbury Plan at Park Hill Commons
- Upton Plan at Park Hill Commons
- Quinley Plan at Park Hill Commons
- 13528 Bristow Dawn
- 13523 Bristow Dawn
- 13516 Bristow Dawn
- 13802 Fairway Crest
- 13304 Bristow Dawn
- 13823 Brays Forest
- 4315 Heatherwood St
- 3807 Briarhaven St
- 3907 Briarcrest St
- 13926 Anchorage Hill
- 4031 Thousand Oaks Dr
- 12635 Scarsdale St
- 14210 Light Bend
- 14407 Briarbranch St
- 4032 Thousand Oaks Dr
- 3510 Mistic Grove
- 3619 Sage Ridge Dr
- 3932 Heritage Hill Dr
- 12660 Uhr Ln
- 4514 Stradford Place
