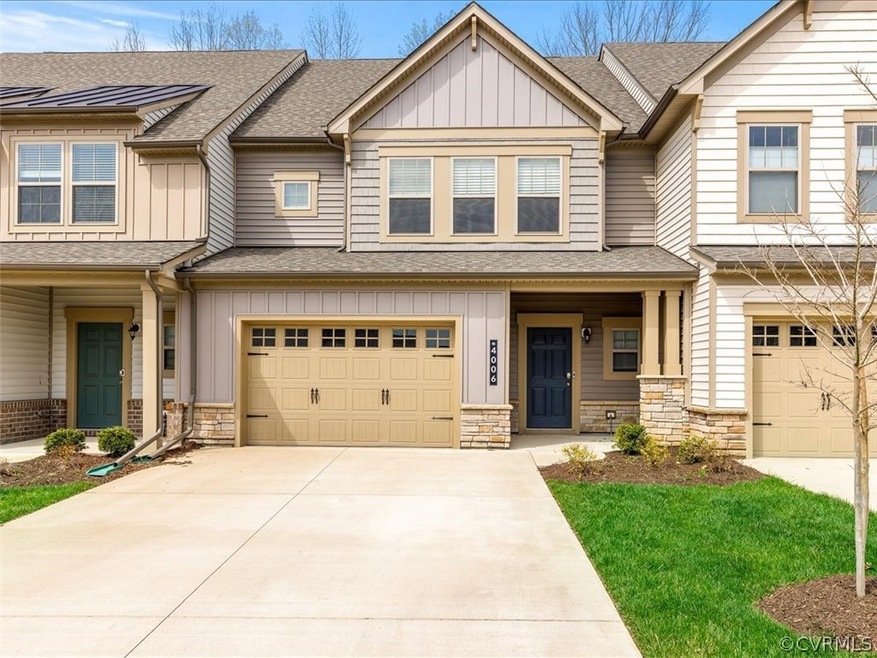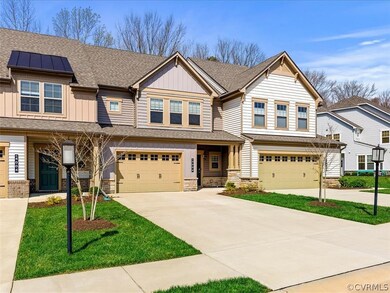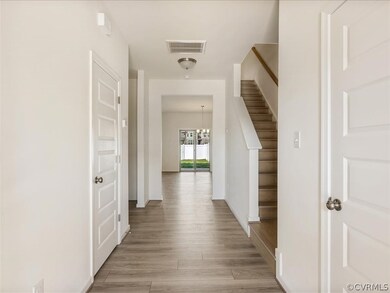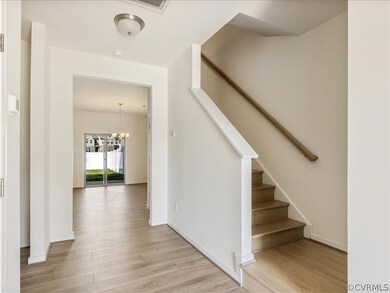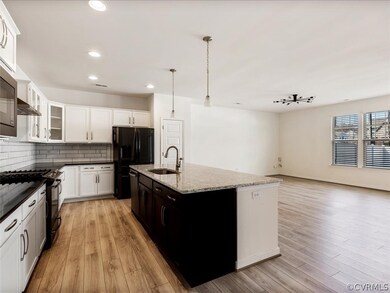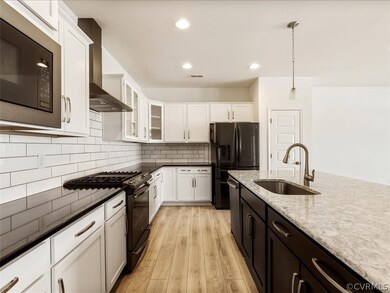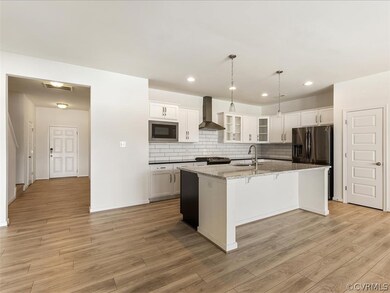
4006 Tin Roof Way Glen Allen, VA 23059
Estimated Value: $469,000 - $519,000
Highlights
- Outdoor Pool
- Clubhouse
- Loft
- Glen Allen High School Rated A
- Rowhouse Architecture
- High Ceiling
About This Home
As of May 2022Get ready to fall in LOVE with this 3 bedroom townhome located in the friendly neighborhood of River Mill. Built just 2 years ago, this home truly has IT ALL! The open concept floor plan is great for entertaining and opens to a STUNNING chef style kitchen complete with a large kitchen island, updated appliances, large cabinets for ample storage space, pantry and much more. A sliding glass door off the dining area makes it easy to also entertain outside in the fully fenced, private backyard. Upstairs includes an additional loft area as well as 3 bedrooms and two full baths. The primary bedroom has large windows allowing for lots of natural light, an ensuite full bath with gorgeous finishes and a walk in closet. The additional two spacious bedrooms have large closets and windows. River Mill is also building a BRAND NEW pool and clubhouse that are expected to open Memorial Day weekend. Homeowners will be able to enjoy these amenities along with future events featuring live music and food trucks. Located close to I-95, I-295 as well as shopping and dining, homebuyers have quick access to everything they need, making River Mill the perfect place to live!
Last Agent to Sell the Property
Hometown Realty License #0225226765 Listed on: 04/06/2022

Townhouse Details
Home Type
- Townhome
Est. Annual Taxes
- $2,919
Year Built
- Built in 2019
Lot Details
- 3,981 Sq Ft Lot
- Privacy Fence
- Back Yard Fenced
HOA Fees
- $200 Monthly HOA Fees
Parking
- 1 Car Direct Access Garage
- Garage Door Opener
Home Design
- Rowhouse Architecture
- Frame Construction
- Shingle Roof
- Vinyl Siding
Interior Spaces
- 2,090 Sq Ft Home
- 2-Story Property
- Tray Ceiling
- High Ceiling
- Recessed Lighting
- Dining Area
- Loft
Kitchen
- Oven
- Induction Cooktop
- Microwave
- Ice Maker
- Dishwasher
- Kitchen Island
- Granite Countertops
- Disposal
Bedrooms and Bathrooms
- 3 Bedrooms
- En-Suite Primary Bedroom
- Walk-In Closet
Laundry
- Dryer
- Washer
Home Security
Outdoor Features
- Outdoor Pool
- Patio
- Rear Porch
Schools
- Greenwood Elementary School
- Hungary Creek Middle School
- Glen Allen High School
Utilities
- Forced Air Heating and Cooling System
- Heating System Uses Natural Gas
- Gas Water Heater
Listing and Financial Details
- Tax Lot 4
- Assessor Parcel Number 781-772-5331
Community Details
Overview
- River Mill Subdivision
Amenities
- Common Area
- Clubhouse
Recreation
- Community Playground
- Community Pool
- Trails
Security
- Fire and Smoke Detector
Ownership History
Purchase Details
Home Financials for this Owner
Home Financials are based on the most recent Mortgage that was taken out on this home.Purchase Details
Similar Homes in Glen Allen, VA
Home Values in the Area
Average Home Value in this Area
Purchase History
| Date | Buyer | Sale Price | Title Company |
|---|---|---|---|
| Kim Kevin D | $342,455 | Attorney | |
| Hhhunt Homes Lc | $1,465,000 | Attorney |
Mortgage History
| Date | Status | Borrower | Loan Amount |
|---|---|---|---|
| Open | Kim Kevin D | $297,455 |
Property History
| Date | Event | Price | Change | Sq Ft Price |
|---|---|---|---|---|
| 05/06/2022 05/06/22 | Sold | $419,600 | +4.9% | $201 / Sq Ft |
| 04/10/2022 04/10/22 | Pending | -- | -- | -- |
| 04/06/2022 04/06/22 | For Sale | $399,950 | +16.8% | $191 / Sq Ft |
| 09/19/2019 09/19/19 | Sold | $342,455 | +5.7% | $164 / Sq Ft |
| 01/31/2019 01/31/19 | Pending | -- | -- | -- |
| 01/31/2019 01/31/19 | For Sale | $323,950 | -- | $155 / Sq Ft |
Tax History Compared to Growth
Tax History
| Year | Tax Paid | Tax Assessment Tax Assessment Total Assessment is a certain percentage of the fair market value that is determined by local assessors to be the total taxable value of land and additions on the property. | Land | Improvement |
|---|---|---|---|---|
| 2024 | $3,971 | $434,900 | $82,000 | $352,900 |
| 2023 | $3,697 | $434,900 | $82,000 | $352,900 |
| 2022 | $3,114 | $366,300 | $82,000 | $284,300 |
| 2021 | $2,919 | $314,000 | $70,000 | $244,000 |
| 2020 | $2,732 | $314,000 | $70,000 | $244,000 |
| 2019 | $283 | $32,500 | $32,500 | $0 |
Agents Affiliated with this Home
-
Rachel Dallman
R
Seller's Agent in 2022
Rachel Dallman
Hometown Realty
(804) 774-5784
1 in this area
56 Total Sales
-
Michael Halloran

Buyer's Agent in 2022
Michael Halloran
NextHome Advantage
(804) 304-8716
4 in this area
99 Total Sales
-

Seller's Agent in 2019
Sidney James
HHHunt Realty Inc
-
N
Buyer's Agent in 2019
NON MLS USER MLS
NON MLS OFFICE
Map
Source: Central Virginia Regional MLS
MLS Number: 2208762
APN: 781-772-5331
- 10818 Porter Park Ln
- 11037 Little Five Loop
- 10810 Ashton Poole Place
- 3007 Farmstead Mill Dr
- 10800 Farmstead Mill Ln
- 10802 Farmstead Mill Ln
- 10804 Farmstead Mill Ln
- 10806 Farmstead Mill Ln
- 3032 Egmont Terrace
- 2013 Pruett Ct
- 3033 Fletcher Alley
- 2013 Farmstead Mill Ct
- 2015 Farmstead Mill Ct
- 2011 Farmstead Mill Ct
- 2016 Farmstead Mill Ct
- 2014 Farmstead Mill Ct
- 2000 Farmstead Mill Ct
- 2010 Farmstead Mill Ct
- 2002 Farmstead Mill Ct
- 2004 Farmstead Mill Ct
- 4006 Tin Roof Way
- 4004 Tin Roof Way
- 4004 Tin Roof Way Unit 3 Blk J
- 4004 Tin Roof Way Unit 3 J
- 4008 Tin Roof Way
- 4008 Tin Roof Way Unit 5, Sec 3
- 4002 Tin Roof Way Unit 2 Blk J
- 4012 Tin Roof Way Unit 6 J
- 4000 Tin Roof Way Unit Lot 1 J
- 4014 Tin Roof Way Unit 7 J
- 4016 Tin Roof Way
- 4016 Tin Roof Way Unit 8 J
- 4011 Tin Roof Way
- 4011 Tin Roof Way Unit 21 Blk I
- 4005 Tin Roof Way
- 4018 Tin Roof Way
- 4018 Tin Roof Way Unit 9 J
- 4013 Tin Roof Way Unit 22 Sec 2
- 4015 Tin Roof Way
- 4001 Tin Roof Way
