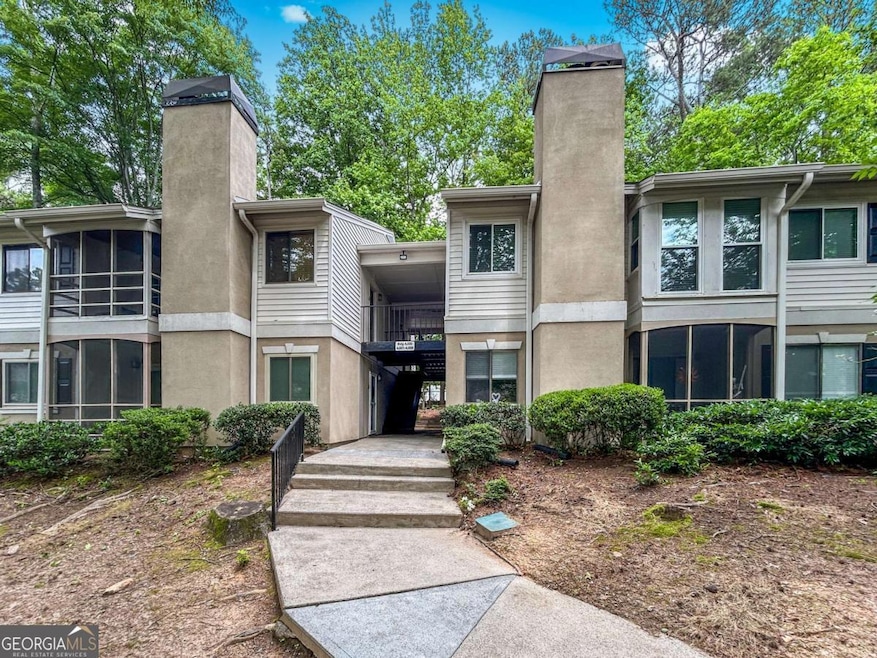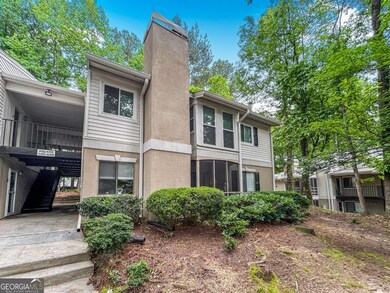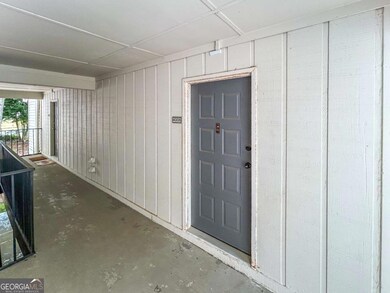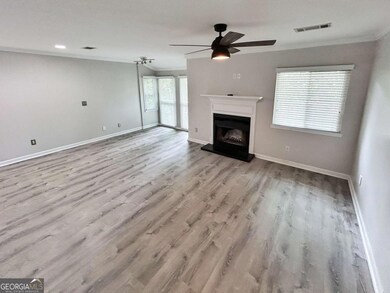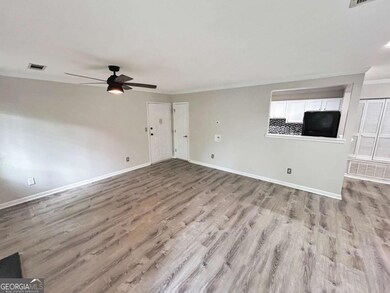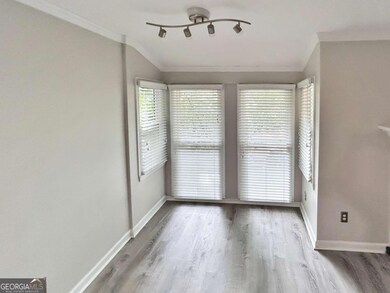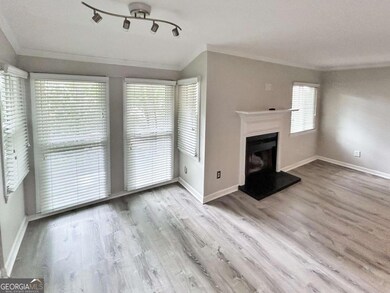4006 Wingate Way Atlanta, GA 30350
Highlights
- No Units Above
- Family Room with Fireplace
- Main Floor Primary Bedroom
- Woodland Elementary School Rated A-
- Wood Flooring
- Solid Surface Countertops
About This Home
Available now! Discover comfort and convenience in this beautifully maintained second story unit nestled in a secure, gated community in the heart of Sandy Springs. Step inside to find a spacious, light-filled living area, a well-appointed kitchen, and a cozy bedroom with ample closet space. Oversized laundry room and large hall closet provide additional storage. Gorgeous updated bath with designer walk-in shower. Take advantage of the community's amenities that include swim, tennis and clubhouse. Perfectly located just minutes from shopping, dining, entertainment, hospitals and easy access to I-285 and GA-400, this home puts you close to everything while offering a peaceful, private retreat. Resident Benefit Package included. Check out our 5-Star Reviews on Google. Rent quoted reflects discount for on time payment, ask for details.
Home Details
Home Type
- Single Family
Est. Annual Taxes
- $1,755
Year Built
- Built in 1985
Home Design
- Composition Roof
- Vinyl Siding
Interior Spaces
- 1-Story Property
- Ceiling Fan
- Factory Built Fireplace
- Double Pane Windows
- Family Room with Fireplace
- Fire and Smoke Detector
Kitchen
- Microwave
- Dishwasher
- Solid Surface Countertops
Flooring
- Wood
- Carpet
Bedrooms and Bathrooms
- 1 Primary Bedroom on Main
- 1 Full Bathroom
- Double Vanity
Laundry
- Laundry Room
- Laundry in Kitchen
Parking
- 2 Parking Spaces
- Assigned Parking
Schools
- Woodland Elementary School
- Sandy Springs Middle School
- North Springs High School
Utilities
- Forced Air Heating and Cooling System
- Underground Utilities
- High Speed Internet
- Phone Available
- Cable TV Available
Community Details
Overview
- No Home Owners Association
- Stonepark Dunwoody Subdivision
Pet Policy
- Pets Allowed
Map
Source: Georgia MLS
MLS Number: 10546029
APN: 17-0023-0003-174-7
- 2015 Wingate Way
- 3020 Wingate Way
- 1504 Wingate Way
- 1503 Wingate Way
- 1240 Spalding Dr
- 7790 Stratford Ln
- 7989 Magnolia Square
- 5631 Queensborough Dr
- 1021 Oakpointe Place
- 1705 Huntingdon Chase
- 1201 Old Hammond Chase
- 1502 Huntingdon Chase
- 360 Spindle Ct
- 375 Spindle Ct
- 1168 Coronation Dr
- 325 Brantley Rd
- 205 Brantley Rd
- 5005 Wingate Way
- 2004 Wingate Way Unit 2004
- 1067 Pitts Rd Unit 1058_E
- 1067 Pitts Rd Unit 1078_B
- 1067 Pitts Rd
- 7700 Colquitt Rd
- 7445 Trowbridge Rd
- 2104 Huntingdon Chase Unit 2104
- 2201 Huntingdon Chase
- 1319 Old Hammond Chase
- 1310 Old Hammond Chase
- 1312 Old Hammond Chase
- 1407 Huntingdon Chase
- 1309 Old Hammond Chase
- 2510 Huntingdon Chase
- 2520 Huntingdon Chase
- 1605 Huntingdon Chase
- 1603 Huntingdon Chase
- 2015 Huntingdon Chase
- 996 Pitts Rd Unit B
