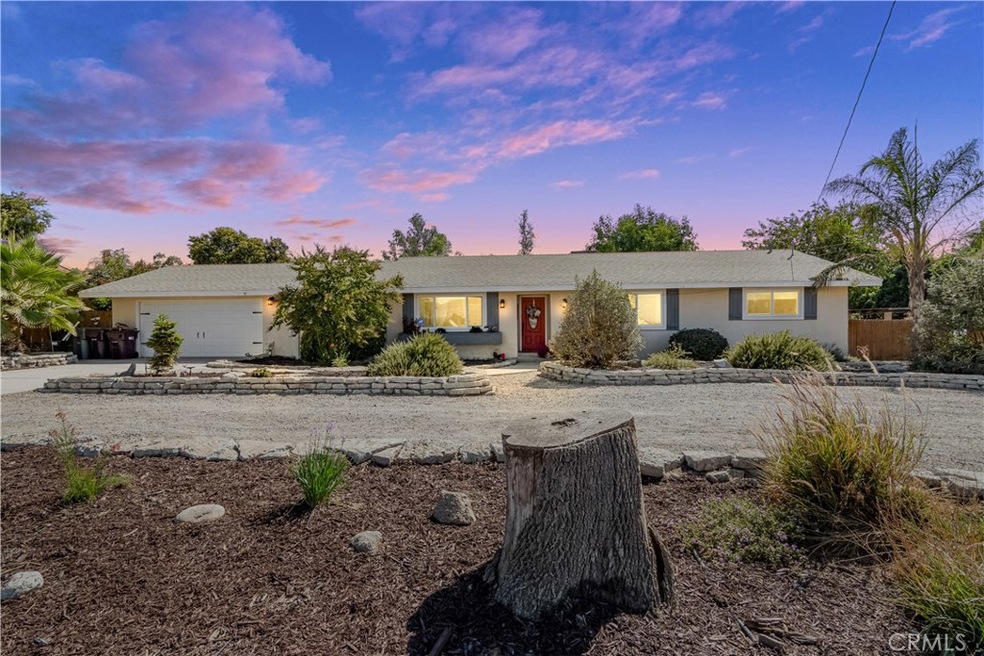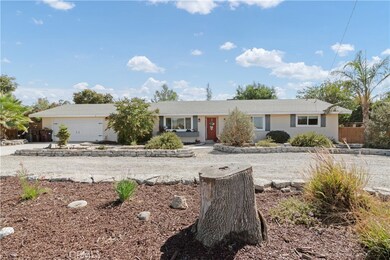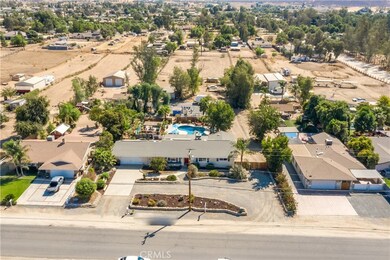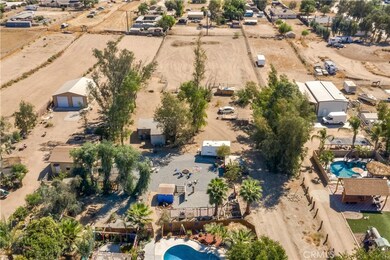
Highlights
- Barn
- In Ground Pool
- View of Hills
- Horse Property
- RV Access or Parking
- Granite Countertops
About This Home
As of December 2020This charming ranch sits on 1.9 acres and is a place to call HOME. Features 3 bedrooms + a den / office. The formal dining room has plenty of room for those family gatherings. The living room has a brick fireplace for those chilly nights. The kitchen has an island, coffee bar and eating bar, all with granite counter tops. The stainless steel appliances and the open shelving give this kitchen a true country feel. Get ready to relax and entertain in this beautiful back yard. Cool off in the custom pool with a tropical feel of paradise. Have fun with the family gatherings, cooking and serving from your own BBQ island. This tropical paradise has room for all. Did I mention...there is a fully enclosed screened in porch to enjoy a sip of lemonade and the sounds of country life. Step out a little further and enjoy the openness of this backyard, the birds chirping, your horses whinnying and the chickens clucking...there are sheds, pens, barn/tack room, water, lights and coverage for your animals. Lots of open area in the back of the property. You can pull a trailer in and drive around the far back of the property. The chickens come with their own custom coop. There is shade from all the trees. If you have a green thumb, don't miss the garden area.
Don't miss the opportunity to call this place HOME.
Last Agent to Sell the Property
DIXIE ROBERTS, BROKER License #00759655 Listed on: 09/21/2020
Home Details
Home Type
- Single Family
Est. Annual Taxes
- $6,955
Year Built
- Built in 1972
Lot Details
- 1.9 Acre Lot
- Property fronts a county road
- Rural Setting
- Wood Fence
- Pipe Fencing
- Wire Fence
- Garden
- Back and Front Yard
- Property is zoned A-1-1
Parking
- 2 Car Attached Garage
- 2 Open Parking Spaces
- Pull-through
- Parking Available
- Front Facing Garage
- Single Garage Door
- Circular Driveway
- Driveway Level
- RV Access or Parking
Home Design
- Slab Foundation
- Fire Rated Drywall
- Shingle Roof
- Composition Roof
- Stucco
Interior Spaces
- 1,752 Sq Ft Home
- Ceiling Fan
- Wood Burning Fireplace
- Double Pane Windows
- Family Room with Fireplace
- Formal Dining Room
- Home Office
- Views of Hills
Kitchen
- Breakfast Bar
- Propane Range
- Dishwasher
- Granite Countertops
- Disposal
Flooring
- Laminate
- Tile
Bedrooms and Bathrooms
- 3 Main Level Bedrooms
- Dual Sinks
- Bathtub with Shower
- Walk-in Shower
Laundry
- Laundry Room
- Laundry in Garage
- Washer and Propane Dryer Hookup
Home Security
- Carbon Monoxide Detectors
- Fire and Smoke Detector
Outdoor Features
- In Ground Pool
- Horse Property
- Covered patio or porch
- Shed
- Outbuilding
Schools
- West Valley High School
Utilities
- Whole House Fan
- Central Heating and Cooling System
- Heating System Uses Propane
- Overhead Utilities
- Propane Water Heater
- Septic Type Unknown
Additional Features
- Solar owned by a third party
- Barn
Listing and Financial Details
- Legal Lot and Block 4,5 / 7
- Tax Tract Number 71053
- Assessor Parcel Number 469091004
Community Details
Overview
- No Home Owners Association
Recreation
- Horse Trails
Ownership History
Purchase Details
Home Financials for this Owner
Home Financials are based on the most recent Mortgage that was taken out on this home.Purchase Details
Home Financials for this Owner
Home Financials are based on the most recent Mortgage that was taken out on this home.Purchase Details
Home Financials for this Owner
Home Financials are based on the most recent Mortgage that was taken out on this home.Purchase Details
Home Financials for this Owner
Home Financials are based on the most recent Mortgage that was taken out on this home.Purchase Details
Purchase Details
Home Financials for this Owner
Home Financials are based on the most recent Mortgage that was taken out on this home.Purchase Details
Home Financials for this Owner
Home Financials are based on the most recent Mortgage that was taken out on this home.Purchase Details
Home Financials for this Owner
Home Financials are based on the most recent Mortgage that was taken out on this home.Purchase Details
Home Financials for this Owner
Home Financials are based on the most recent Mortgage that was taken out on this home.Purchase Details
Home Financials for this Owner
Home Financials are based on the most recent Mortgage that was taken out on this home.Purchase Details
Home Financials for this Owner
Home Financials are based on the most recent Mortgage that was taken out on this home.Similar Homes in Hemet, CA
Home Values in the Area
Average Home Value in this Area
Purchase History
| Date | Type | Sale Price | Title Company |
|---|---|---|---|
| Grant Deed | $610,000 | Fidelity National Title | |
| Grant Deed | $510,000 | Ticor Title Company | |
| Grant Deed | $350,000 | First American Title | |
| Grant Deed | $235,000 | Lsi Title Company | |
| Trustee Deed | $366,620 | Cr Title Services Inc | |
| Interfamily Deed Transfer | -- | -- | |
| Interfamily Deed Transfer | -- | Orange Coast Title Co | |
| Interfamily Deed Transfer | -- | Orange Coast Title Co | |
| Grant Deed | $440,000 | Orange Coast Title Co | |
| Interfamily Deed Transfer | -- | Ticor Title | |
| Grant Deed | $245,000 | Orange Coast Title |
Mortgage History
| Date | Status | Loan Amount | Loan Type |
|---|---|---|---|
| Open | $17,958 | FHA | |
| Open | $569,494 | FHA | |
| Previous Owner | $433,500 | New Conventional | |
| Previous Owner | $336,243 | FHA | |
| Previous Owner | $343,055 | FHA | |
| Previous Owner | $302,425 | FHA | |
| Previous Owner | $310,337 | FHA | |
| Previous Owner | $228,944 | FHA | |
| Previous Owner | $60,000 | Stand Alone Second | |
| Previous Owner | $392,700 | Unknown | |
| Previous Owner | $396,000 | Purchase Money Mortgage | |
| Previous Owner | $70,000 | Credit Line Revolving | |
| Previous Owner | $196,000 | Purchase Money Mortgage | |
| Previous Owner | $15,000 | Credit Line Revolving | |
| Previous Owner | $106,500 | Unknown |
Property History
| Date | Event | Price | Change | Sq Ft Price |
|---|---|---|---|---|
| 06/20/2025 06/20/25 | For Sale | $725,000 | +42.2% | $414 / Sq Ft |
| 12/11/2020 12/11/20 | Sold | $510,000 | -1.9% | $291 / Sq Ft |
| 11/12/2020 11/12/20 | Pending | -- | -- | -- |
| 11/10/2020 11/10/20 | For Sale | $519,900 | +1.9% | $297 / Sq Ft |
| 10/29/2020 10/29/20 | Pending | -- | -- | -- |
| 10/29/2020 10/29/20 | Off Market | $510,000 | -- | -- |
| 09/21/2020 09/21/20 | For Sale | $519,900 | +48.5% | $297 / Sq Ft |
| 10/06/2015 10/06/15 | Sold | $350,000 | -2.8% | $200 / Sq Ft |
| 08/11/2015 08/11/15 | Pending | -- | -- | -- |
| 07/31/2015 07/31/15 | For Sale | $359,900 | -- | $205 / Sq Ft |
Tax History Compared to Growth
Tax History
| Year | Tax Paid | Tax Assessment Tax Assessment Total Assessment is a certain percentage of the fair market value that is determined by local assessors to be the total taxable value of land and additions on the property. | Land | Improvement |
|---|---|---|---|---|
| 2025 | $6,955 | $634,642 | $190,395 | $444,247 |
| 2023 | $6,955 | $530,602 | $78,031 | $452,571 |
| 2022 | $5,978 | $520,199 | $76,501 | $443,698 |
| 2021 | $5,878 | $510,000 | $75,001 | $434,999 |
| 2020 | $5,666 | $378,850 | $92,006 | $286,844 |
| 2019 | $5,571 | $371,422 | $90,202 | $281,220 |
| 2018 | $5,434 | $364,140 | $88,434 | $275,706 |
| 2017 | $4,009 | $357,000 | $86,700 | $270,300 |
| 2016 | $3,977 | $350,000 | $85,000 | $265,000 |
| 2015 | $2,956 | $250,400 | $58,628 | $191,772 |
| 2014 | $2,822 | $245,497 | $57,481 | $188,016 |
Agents Affiliated with this Home
-
A
Seller's Agent in 2025
Amy Wilson
Redfin Corporation
-
Dixie Roberts
D
Seller's Agent in 2020
Dixie Roberts
DIXIE ROBERTS, BROKER
(951) 244-1867
1 in this area
68 Total Sales
-
Lori Baringer
L
Seller Co-Listing Agent in 2020
Lori Baringer
LCL Realty
(951) 471-1063
1 in this area
57 Total Sales
-
Paris Whitehead

Buyer's Agent in 2020
Paris Whitehead
Coldwell Banker Assoc.Brkr-Mur
(951) 764-1318
10 Total Sales
-
Susan Pippin
S
Seller's Agent in 2015
Susan Pippin
SoCal Realtors & Associates
(951) 925-7628
3 in this area
113 Total Sales
Map
Source: California Regional Multiple Listing Service (CRMLS)
MLS Number: IV20196424
APN: 469-091-004
- 539 Hydrangea St
- 575 Farmstead St
- 30275 Santa fe St
- 744 Suncup Cir
- 3153 Homeward St
- 396 Suncup Cir
- 40580 Newport Rd
- 40550 Newport Rd
- 171 Lupine St
- 3042 Eveningcloud St
- 3162 Everlasting St
- 677 Eveningcloud St
- 684 Eveningcloud St
- 3150 Bellwood St
- 635 Eveningcloud St
- 249 Alverstone St
- 321 Knotgrass St
- 321 Knotgrass St
- 371 Knotgrass St
- 371 Knotgrass St






