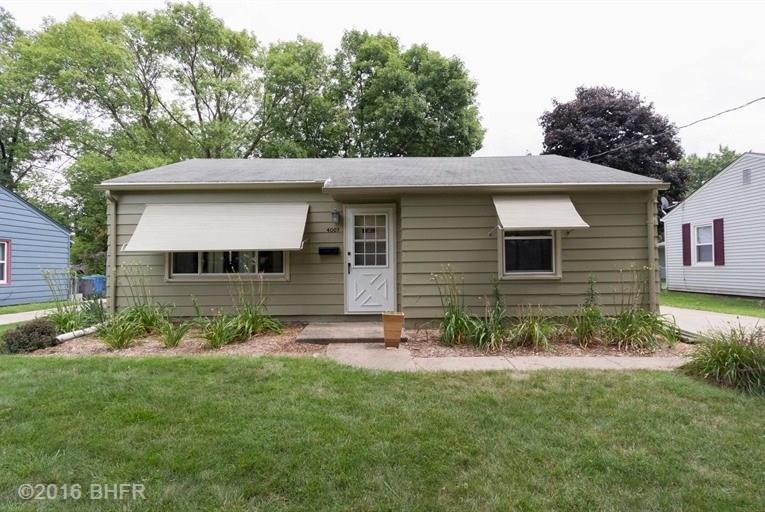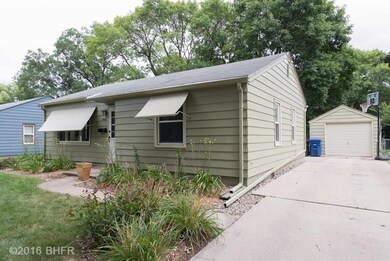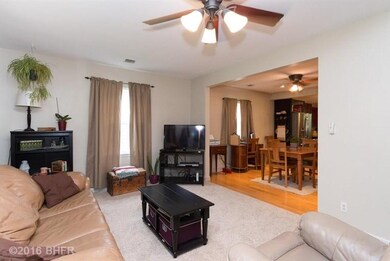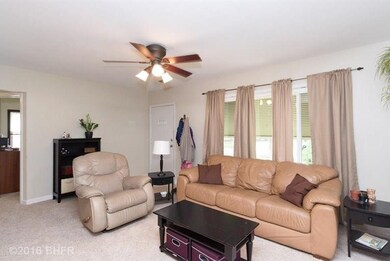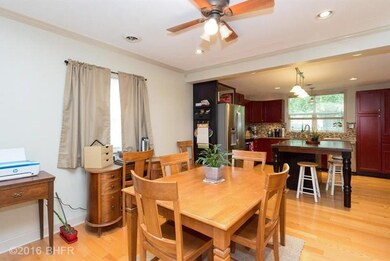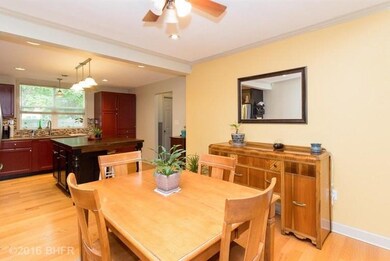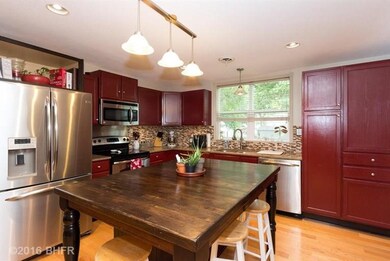
4007 15th St Des Moines, IA 50313
Oak Park NeighborhoodHighlights
- Ranch Style House
- No HOA
- Dining Area
- Wood Flooring
- Forced Air Heating and Cooling System
About This Home
As of September 2023Beautiful kitchen remodeled in 2013 with quartz countertops, stainless stain appliances, wood floors, large island and tons of storage. Bathroom completely remodeled in 2015. Exterior painted July 2016. New living room carpet in August 2016. Updated windows throughout. Well cared for home in a great neighborhood.
Home Details
Home Type
- Single Family
Est. Annual Taxes
- $2,250
Year Built
- Built in 1948
Lot Details
- 7,980 Sq Ft Lot
- Lot Dimensions are 57x140
- Property is zoned R1-60
Home Design
- Ranch Style House
- Block Foundation
- Slab Foundation
- Asphalt Shingled Roof
- Metal Siding
Interior Spaces
- 1,074 Sq Ft Home
- Dining Area
- Fire and Smoke Detector
- Laundry on main level
Kitchen
- Stove
- <<microwave>>
- Dishwasher
Flooring
- Wood
- Carpet
- Tile
Bedrooms and Bathrooms
- 2 Main Level Bedrooms
- 1 Full Bathroom
Parking
- 1 Car Detached Garage
- Driveway
Utilities
- Forced Air Heating and Cooling System
Community Details
- No Home Owners Association
Listing and Financial Details
- Assessor Parcel Number 07003576000000
Ownership History
Purchase Details
Home Financials for this Owner
Home Financials are based on the most recent Mortgage that was taken out on this home.Purchase Details
Home Financials for this Owner
Home Financials are based on the most recent Mortgage that was taken out on this home.Purchase Details
Home Financials for this Owner
Home Financials are based on the most recent Mortgage that was taken out on this home.Purchase Details
Home Financials for this Owner
Home Financials are based on the most recent Mortgage that was taken out on this home.Purchase Details
Home Financials for this Owner
Home Financials are based on the most recent Mortgage that was taken out on this home.Similar Homes in Des Moines, IA
Home Values in the Area
Average Home Value in this Area
Purchase History
| Date | Type | Sale Price | Title Company |
|---|---|---|---|
| Warranty Deed | $175,000 | None Listed On Document | |
| Warranty Deed | -- | None Available | |
| Quit Claim Deed | -- | None Available | |
| Quit Claim Deed | $72,481 | -- | |
| Warranty Deed | $72,000 | -- |
Mortgage History
| Date | Status | Loan Amount | Loan Type |
|---|---|---|---|
| Open | $171,830 | FHA | |
| Previous Owner | $98,188 | FHA | |
| Previous Owner | $83,700 | Purchase Money Mortgage | |
| Previous Owner | $71,281 | FHA |
Property History
| Date | Event | Price | Change | Sq Ft Price |
|---|---|---|---|---|
| 09/18/2023 09/18/23 | Sold | $175,000 | +6.1% | $163 / Sq Ft |
| 07/25/2023 07/25/23 | Pending | -- | -- | -- |
| 07/21/2023 07/21/23 | For Sale | $165,000 | +65.0% | $154 / Sq Ft |
| 09/23/2016 09/23/16 | Sold | $100,000 | 0.0% | $93 / Sq Ft |
| 09/16/2016 09/16/16 | Pending | -- | -- | -- |
| 08/09/2016 08/09/16 | For Sale | $100,000 | -- | $93 / Sq Ft |
Tax History Compared to Growth
Tax History
| Year | Tax Paid | Tax Assessment Tax Assessment Total Assessment is a certain percentage of the fair market value that is determined by local assessors to be the total taxable value of land and additions on the property. | Land | Improvement |
|---|---|---|---|---|
| 2024 | $2,480 | $136,500 | $26,800 | $109,700 |
| 2023 | $2,432 | $136,500 | $26,800 | $109,700 |
| 2022 | $2,412 | $112,100 | $22,600 | $89,500 |
| 2021 | $2,298 | $112,100 | $22,600 | $89,500 |
| 2020 | $2,382 | $100,700 | $20,200 | $80,500 |
| 2019 | $2,276 | $100,700 | $20,200 | $80,500 |
| 2018 | $2,248 | $93,200 | $18,400 | $74,800 |
| 2017 | $2,310 | $93,200 | $18,400 | $74,800 |
| 2016 | $2,250 | $85,400 | $16,500 | $68,900 |
| 2015 | $2,250 | $85,400 | $16,500 | $68,900 |
| 2014 | $2,224 | $83,700 | $15,900 | $67,800 |
Agents Affiliated with this Home
-
Nick Stephenson

Seller's Agent in 2023
Nick Stephenson
Realty ONE Group Impact
(515) 508-9087
3 in this area
90 Total Sales
-
Shana Wells

Buyer's Agent in 2023
Shana Wells
Weichert, Realtors®-Miller & C
(515) 650-0322
1 in this area
167 Total Sales
-
Carin Birt

Seller's Agent in 2016
Carin Birt
BHHS First Realty Westown
(515) 707-8093
2 in this area
136 Total Sales
Map
Source: Des Moines Area Association of REALTORS®
MLS Number: 523414
APN: 070-03576000000
