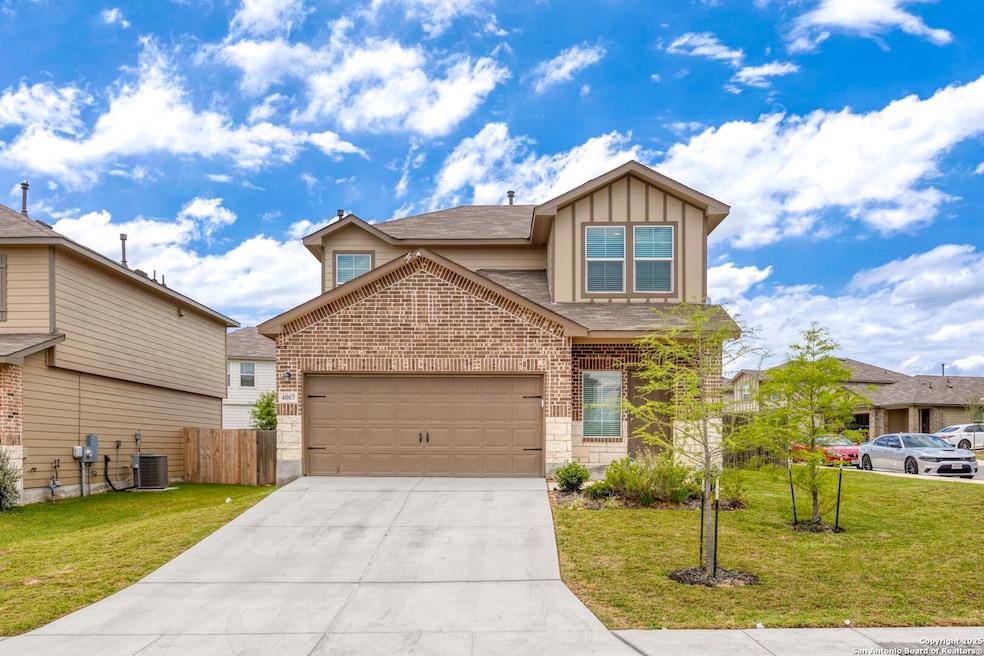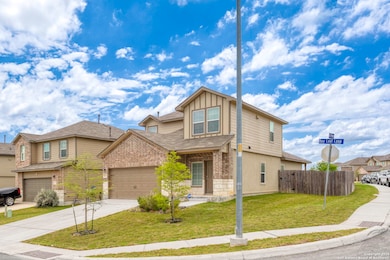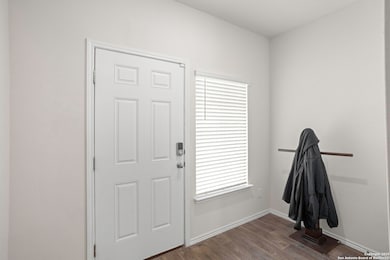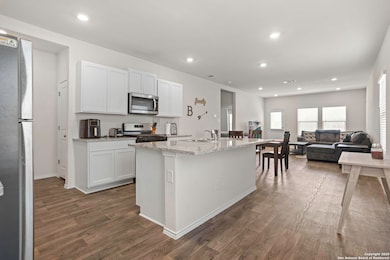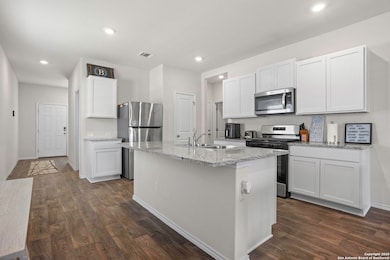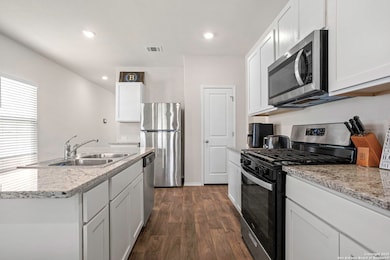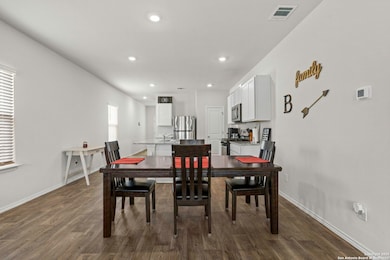4007 Bay Leaf Loop von Ormy, TX 78073
Medina Lake NeighborhoodEstimated payment $1,867/month
Highlights
- Loft
- Park
- Carpet
- Two Living Areas
- Central Heating and Cooling System
About This Home
The Jasmine is a two-story home that features 4 bedroom, 2.5 baths, 2-car garage. The gourmet kitchen includes granite counter tops, stainless steel appliances, and an open concept floorplan with the kitchen leading to the dining and family room area. A powder bath is located off the entry foyer nook. The private downstairs first bedroom is built with an attractive ensuite which includes a walk-in shower, water closet and grand walk-in closet. A versatile loft greets you at the top of the stairs and is a perfect entertainment area. All secondary bedroom and second full bath are also located upstairs. The rear covered patio located off the family room comes as a standard built in. Additional features include sheet vinyl flooring in entry, living room, and all wet areas, granite bathroom counter tops, white cabinets (per plan) and full yard landscaping and irrigation.
Home Details
Home Type
- Single Family
Year Built
- Built in 2022
Lot Details
- 6,621 Sq Ft Lot
HOA Fees
- $30 Monthly HOA Fees
Parking
- 2 Car Garage
Home Design
- Brick Exterior Construction
- Slab Foundation
- Composition Roof
- Roof Vent Fans
Interior Spaces
- 2,186 Sq Ft Home
- Property has 2 Levels
- Window Treatments
- Two Living Areas
- Loft
- Fire and Smoke Detector
- Washer and Dryer Hookup
Kitchen
- Gas Cooktop
- Stove
- Ice Maker
- Dishwasher
- Disposal
Flooring
- Carpet
- Vinyl
Bedrooms and Bathrooms
- 4 Bedrooms
Schools
- Spicewood Elementary School
- Southwest High School
Utilities
- Central Heating and Cooling System
- Heating System Uses Natural Gas
- Gas Water Heater
- Cable TV Available
Listing and Financial Details
- Legal Lot and Block 6 / 31
- Assessor Parcel Number 165930310060
Community Details
Overview
- Lead Association Management Association
- Built by DR HORTON
- Mandatory home owners association
Recreation
- Park
Map
Home Values in the Area
Average Home Value in this Area
Tax History
| Year | Tax Paid | Tax Assessment Tax Assessment Total Assessment is a certain percentage of the fair market value that is determined by local assessors to be the total taxable value of land and additions on the property. | Land | Improvement |
|---|---|---|---|---|
| 2025 | -- | $339,430 | $62,900 | $276,530 |
| 2024 | -- | $322,300 | $62,900 | $275,350 |
| 2023 | -- | $293,000 | $62,900 | $230,100 |
| 2022 | $753 | $34,500 | $34,500 | $0 |
Property History
| Date | Event | Price | List to Sale | Price per Sq Ft | Prior Sale |
|---|---|---|---|---|---|
| 11/15/2025 11/15/25 | Price Changed | $294,950 | -1.7% | $135 / Sq Ft | |
| 10/02/2025 10/02/25 | Price Changed | $299,950 | -1.6% | $137 / Sq Ft | |
| 08/15/2025 08/15/25 | Price Changed | $304,950 | -1.6% | $140 / Sq Ft | |
| 07/26/2025 07/26/25 | Price Changed | $309,950 | -1.6% | $142 / Sq Ft | |
| 07/08/2025 07/08/25 | For Sale | $314,950 | 0.0% | $144 / Sq Ft | |
| 07/08/2025 07/08/25 | Off Market | -- | -- | -- | |
| 06/27/2025 06/27/25 | For Sale | $314,950 | -1.5% | $144 / Sq Ft | |
| 04/17/2023 04/17/23 | Off Market | -- | -- | -- | |
| 01/09/2023 01/09/23 | Sold | -- | -- | -- | View Prior Sale |
| 11/06/2022 11/06/22 | Pending | -- | -- | -- | |
| 10/22/2022 10/22/22 | Price Changed | $319,900 | -3.9% | $147 / Sq Ft | |
| 09/23/2022 09/23/22 | Price Changed | $332,900 | -3.8% | $153 / Sq Ft | |
| 08/01/2022 08/01/22 | Price Changed | $345,900 | -0.6% | $159 / Sq Ft | |
| 05/25/2022 05/25/22 | For Sale | $348,000 | -- | $159 / Sq Ft |
Purchase History
| Date | Type | Sale Price | Title Company |
|---|---|---|---|
| Deed | -- | Dhi Title |
Mortgage History
| Date | Status | Loan Amount | Loan Type |
|---|---|---|---|
| Open | $316,900 | VA |
Source: San Antonio Board of REALTORS®
MLS Number: 1879392
APN: 16593-031-0060
- 4011 Bay Leaf Loop
- 4006 Bay Leaf Loop
- 3906 Bay Leaf Loop
- 4042 Bay Leaf Loop
- The Emma Plan at Preserve at Medina
- The Caprock Plan at Preserve at Medina
- The Estero Plan at Preserve at Medina
- The Atlanta Plan at Preserve at Medina
- The Franklin Plan at Preserve at Medina
- The Davis Plan at Preserve at Medina
- The Barton Plan at Preserve at Medina
- 15238 Walcott Ridge
- 15237 Snug Harbor Way
- 15326 Waterow View
- 15214 Walcott Ridge
- 15406 Escalante Pass
- 15727 Clove Spice Way
- 15331 Waterow View
- 15531 Clove Spice Way
- 15619 Garam Trail
- 15535 Cardamom Cove
- 15115 Jetfire Point
- 15102 Jetfire Point
- 4323 Caraway Bay
- 4750 Broadside Ave
- 13139 Watson Rd
- 12955 Fischer Rd
- 11326 Clearmine St Unit 101
- 11318 Clearmine St Unit 101
- 11318 Clearmine St Unit 102
- 11323 Clearmine St Unit 104
- 5730 Repeating Way
- 3446 Old Almonte Dr
- 10415 Caddo Pass
- 3218 Comanche Crossing
- 3415 Old Almonte Dr
- 3435 Old Almonte Dr
- 3370 Rancho Grande
- 10114 Suspiro Ave
- 3006 Old Almonte Dr
