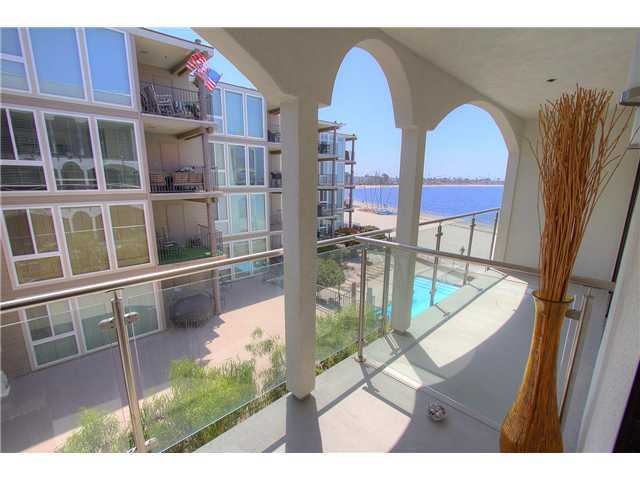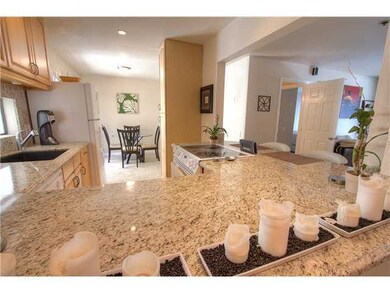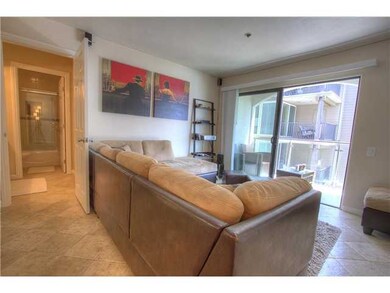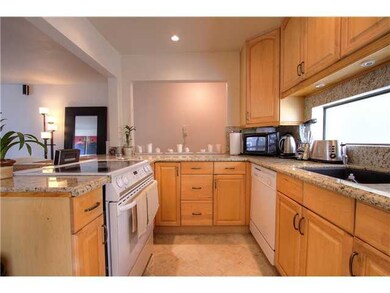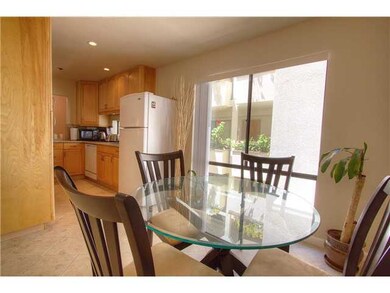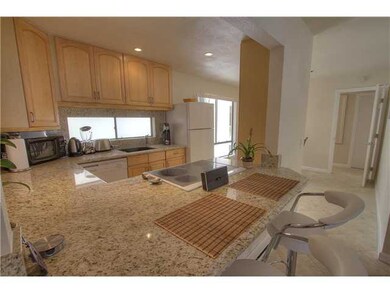
4007 Everts St Unit 3D San Diego, CA 92109
Pacific Beach NeighborhoodEstimated Value: $1,055,973 - $1,237,000
Highlights
- Property Fronts a Bay or Harbor
- 16,448 Sq Ft lot
- Community Pool
- Crown Point Junior Music Academy Rated A-
- End Unit
- 2-minute walk to Fanuel Street Park
About This Home
As of December 2013Great opportunity to own the "PB lifestyle" in a redone bay front complex, water views and easy beach access. This 2Br/2 Ba single level condo on 3rd floor has a new deck with bay views, tile floors, open kitchen with granite counters w/ bar stool seating, spacious dual Master BR layout, large 7x7 walk-in master closet, lots of kitchen cabinetry. Ideal for 2nd home on bay, PB primary residence or investment condo on Sail Bay! Gated parking with 1 space, no in-unit W/D and new bike/kayak storage garage... Unit has 1 parking space for Unit 3D and W/D is common coin on 1st floor (no current in unit laundry) Castaway Complex completed extensive 2012 assessment project and building looks great, including: new windows, sliders, stucco/paint, glass deck railings, updating pool, archways, courtyards and bike lock up garage! This 3rd floor unit has 1 car parking space in a secure gated garage (space #22), upper storage closet in parking space and bay front pool! Great opportunity to own a 2 Br 2 Ba w water views in a sand front complex on Sail Bay for a great price! All information is deemed reliable, but not guaranteed. Buyer and buyers agent to verify all property information/measurements before contingency removal/COE.
Last Buyer's Agent
Non-Member Default
Default Non-Member Office
Property Details
Home Type
- Condominium
Est. Annual Taxes
- $7,647
Year Built
- Built in 1974
Lot Details
- Property Fronts a Bay or Harbor
- End Unit
HOA Fees
- $399 Monthly HOA Fees
Parking
- 1 Car Garage
- Assigned Parking
Property Views
- Bay
- City Lights
Home Design
- Composition Roof
- Stucco Exterior
Interior Spaces
- 989 Sq Ft Home
- 4-Story Property
- Tile Flooring
- Gas Dryer Hookup
Kitchen
- Oven or Range
- Dishwasher
- Disposal
Bedrooms and Bathrooms
- 2 Bedrooms
- 2 Full Bathrooms
Outdoor Features
- Covered patio or porch
Location
- Interior Unit
- West of 5 Freeway
Utilities
- Gravity Heating System
- Separate Water Meter
- Cable TV Available
Listing and Financial Details
- Assessor Parcel Number 423-360-22-24
Community Details
Overview
- Association fees include common area maintenance, exterior (landscaping), exterior bldg maintenance, limited insurance, roof maintenance, sewer, termite, trash pickup, water
- 34 Units
- Castaway HOA True Prop Association, Phone Number (855) 550-0220
- Castaway Community
Amenities
- Laundry Facilities
Recreation
- Community Pool
Pet Policy
- Breed Restrictions
Ownership History
Purchase Details
Purchase Details
Home Financials for this Owner
Home Financials are based on the most recent Mortgage that was taken out on this home.Purchase Details
Home Financials for this Owner
Home Financials are based on the most recent Mortgage that was taken out on this home.Purchase Details
Home Financials for this Owner
Home Financials are based on the most recent Mortgage that was taken out on this home.Purchase Details
Home Financials for this Owner
Home Financials are based on the most recent Mortgage that was taken out on this home.Purchase Details
Home Financials for this Owner
Home Financials are based on the most recent Mortgage that was taken out on this home.Purchase Details
Similar Homes in the area
Home Values in the Area
Average Home Value in this Area
Purchase History
| Date | Buyer | Sale Price | Title Company |
|---|---|---|---|
| The Shiba Family Trust | -- | None Available | |
| Shiba Layne | $516,000 | Ticor Title | |
| Neville Brent | -- | -- | |
| Neville Brent | -- | Lawyers Title Company | |
| Neville Brent | $400,000 | First American Title | |
| Poulson Eric M | $220,000 | Chicago Title Co | |
| -- | $162,500 | -- |
Mortgage History
| Date | Status | Borrower | Loan Amount |
|---|---|---|---|
| Previous Owner | Shiba Layne | $404,800 | |
| Previous Owner | Neville Brent | $496,000 | |
| Previous Owner | Neville Brent | $360,000 | |
| Previous Owner | Poulson Eric M | $166,500 |
Property History
| Date | Event | Price | Change | Sq Ft Price |
|---|---|---|---|---|
| 12/31/2013 12/31/13 | Sold | $516,000 | 0.0% | $522 / Sq Ft |
| 07/09/2013 07/09/13 | Pending | -- | -- | -- |
| 07/09/2013 07/09/13 | Off Market | $516,000 | -- | -- |
| 05/16/2013 05/16/13 | For Sale | $549,000 | 0.0% | $555 / Sq Ft |
| 10/29/2012 10/29/12 | Rented | $2,400 | 0.0% | -- |
| 10/29/2012 10/29/12 | For Rent | $2,400 | -- | -- |
Tax History Compared to Growth
Tax History
| Year | Tax Paid | Tax Assessment Tax Assessment Total Assessment is a certain percentage of the fair market value that is determined by local assessors to be the total taxable value of land and additions on the property. | Land | Improvement |
|---|---|---|---|---|
| 2024 | $7,647 | $620,131 | $504,761 | $115,370 |
| 2023 | $7,479 | $607,972 | $494,864 | $113,108 |
| 2022 | $7,280 | $596,052 | $485,161 | $110,891 |
| 2021 | $7,231 | $584,366 | $475,649 | $108,717 |
| 2020 | $7,143 | $578,375 | $470,772 | $107,603 |
| 2019 | $7,016 | $567,036 | $461,542 | $105,494 |
| 2018 | $6,560 | $555,919 | $452,493 | $103,426 |
| 2017 | $6,404 | $545,020 | $443,621 | $101,399 |
| 2016 | $6,303 | $534,334 | $434,923 | $99,411 |
| 2015 | $6,210 | $526,309 | $428,391 | $97,918 |
| 2014 | $6,112 | $516,000 | $420,000 | $96,000 |
Agents Affiliated with this Home
-
Trevor Pike

Seller's Agent in 2013
Trevor Pike
Compass
(619) 823-7503
9 in this area
44 Total Sales
-
Christina Love-Clapperton

Seller Co-Listing Agent in 2013
Christina Love-Clapperton
Weichert SoCal
(619) 922-4062
1 in this area
12 Total Sales
-
N
Buyer's Agent in 2013
Non-Member Default
Default Non-Member Office
-
O
Buyer's Agent in 2013
Out of Area Agent
Out of Area Office
-
K
Buyer's Agent in 2013
Kathryn Frost
RETS IDX TCAR VENDORS
(785) 841-2400
12 in this area
708 Total Sales
-
J
Seller's Agent in 2012
Julie DeHamer
Alta Vista Properties, Inc.
Map
Source: San Diego MLS
MLS Number: 130025743
APN: 423-360-22-24
- 1221 Parker Place Unit 1
- 4007 Everts St Unit 4H
- 1235 Parker Place Unit 2H
- 1251 Parker Place Unit 1A
- 1177 Pacific Beach Dr Unit A
- 1145 Pacific Beach Dr Unit 107
- 1323 Pacific Beach Dr Unit F
- 1335 La Palma St Unit G2
- 1335 La Palma St Unit K3
- 1119 Reed Ave Unit 4
- 3940 Gresham St Unit 251
- 1341 Thomas Ave
- 4071 Riviera Dr
- 1215 Grand Ave
- 3920 Riviera Dr Unit H
- 1523-25 Oliver Ave
- 3868 Riviera Dr Unit 4A
- 4111 Bayard St
- 4316 Haines St
- 3860 Riviera Dr Unit 301
- 4007 Everts St
- 4007 Everts St
- 4007 Everts St Unit 3D
- 4007 Everts St Unit 3C
- 4007 Everts St Unit 3B
- 4007 Everts St Unit 3A
- 4007 Everts St Unit 3J
- 4007 Everts St Unit 3H
- 4007 Everts St Unit 3G
- 4007 Everts St Unit 3F
- 4007 Everts St Unit 2E
- 4007 Everts St Unit 2D
- 4007 Everts St Unit 2C
- 4007 Everts St Unit 2B
- 4007 Everts St Unit 2A
- 4007 Everts St Unit 2J
- 4007 Everts St Unit 2H
- 4007 Everts St Unit 2G
- 4007 Everts St Unit 2F
- 4007 Everts St Unit 1D
