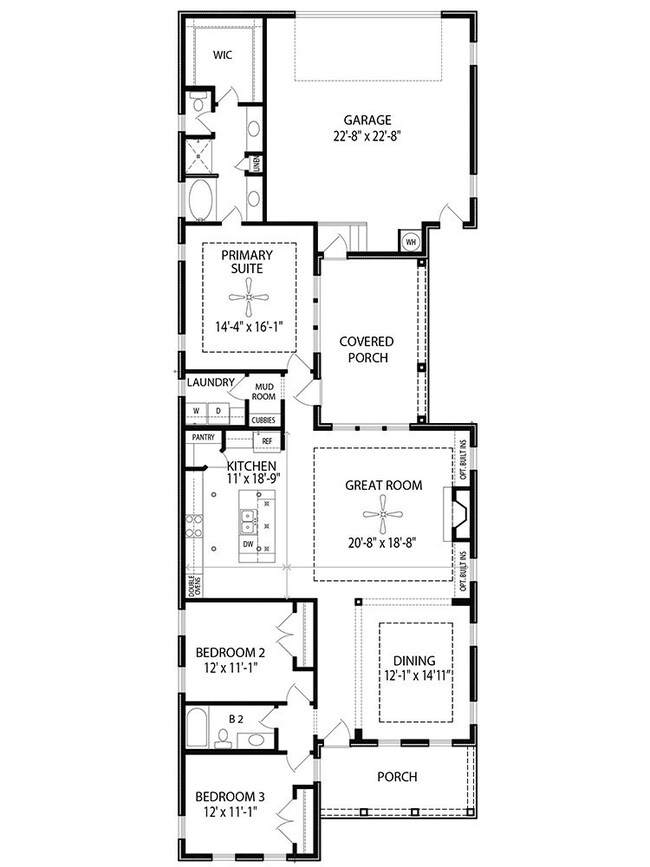
4007 Hays Dr Columbia, TN 38401
Highlights
- Great Room
- 2 Car Attached Garage
- Cooling Available
- Covered patio or porch
- Walk-In Closet
- Tile Flooring
About This Home
As of December 2024Welcome to Rutherford! This is the Providence plan, completely single level living with a 2 car garage, 3 large bedrooms, 2 baths with a home office/dining room. Primary suite includes separate tub and shower and large walk in closet. Single level living at its finest. Enjoy 42" upper cabinets, insulated garage door, solid surface flooring in most areas, tile standard in baths, laundry room, covered front porch, and covered side porch. Nat. Gas community. This will be the only Providence floor plan we build in this community! HOA includes internet! Ask about our incentives, and rate buy down with our preferred lender!
Last Agent to Sell the Property
Lennar Sales Corp. Brokerage Phone: 6159794377 License #330137 Listed on: 10/23/2024
Home Details
Home Type
- Single Family
Est. Annual Taxes
- $3,100
Year Built
- Built in 2024
Lot Details
- 0.34 Acre Lot
- Level Lot
HOA Fees
- $125 Monthly HOA Fees
Parking
- 2 Car Attached Garage
Home Design
- Asphalt Roof
Interior Spaces
- 1,876 Sq Ft Home
- Property has 1 Level
- Ceiling Fan
- Gas Fireplace
- Great Room
- Crawl Space
Kitchen
- Microwave
- Dishwasher
- Disposal
Flooring
- Carpet
- Tile
Bedrooms and Bathrooms
- 3 Main Level Bedrooms
- Walk-In Closet
- 2 Full Bathrooms
Outdoor Features
- Covered patio or porch
Schools
- J E Woodard Elementary School
- Whitthorne Middle School
- Columbia Central High School
Utilities
- Cooling Available
- Heating System Uses Natural Gas
- Underground Utilities
Community Details
- Association fees include internet
- Rutherford Subdivision
Listing and Financial Details
- Tax Lot 27
Similar Homes in Columbia, TN
Home Values in the Area
Average Home Value in this Area
Property History
| Date | Event | Price | Change | Sq Ft Price |
|---|---|---|---|---|
| 07/21/2025 07/21/25 | For Sale | $625,000 | +3.7% | $333 / Sq Ft |
| 12/30/2024 12/30/24 | Sold | $602,675 | -0.7% | $321 / Sq Ft |
| 12/03/2024 12/03/24 | Pending | -- | -- | -- |
| 10/23/2024 10/23/24 | For Sale | $607,000 | -- | $324 / Sq Ft |
Tax History Compared to Growth
Tax History
| Year | Tax Paid | Tax Assessment Tax Assessment Total Assessment is a certain percentage of the fair market value that is determined by local assessors to be the total taxable value of land and additions on the property. | Land | Improvement |
|---|---|---|---|---|
| 2024 | -- | $96,000 | $12,500 | $83,500 |
Agents Affiliated with this Home
-
Phyllis Parkes

Seller's Agent in 2025
Phyllis Parkes
RE/MAX Encore
(866) 388-9400
35 in this area
60 Total Sales
-
Cara Smith

Seller Co-Listing Agent in 2025
Cara Smith
RE/MAX Encore
(931) 446-7204
23 in this area
46 Total Sales
-
Eric Lutz

Seller's Agent in 2024
Eric Lutz
Lennar Sales Corp.
(615) 979-4377
10 in this area
64 Total Sales
Map
Source: Realtracs
MLS Number: 2751354
- 6161 Worthington Rd
- 6159 Worthingtion
- 6509 Ripple Ridge Ct
- 6152 Worthingtion
- 4002 Hays Dr
- 5003 Hays Dr
- 6502 Ripple Ridge Ct
- 6158 Worthington Rd
- 5013 Hays Dr
- 0 Hays Dr
- 0 Trotwood Ave Unit RTC2576391
- 0 Trotwood Ave Unit RTC2399205
- 119 Westfield Dr
- 5109 Pace Park Cir
- 6009 Hays Dr
- 403 Forrest Dr
- 5142 Pace Park Cir
- 5140 Pace Park Cir
- 5009 Lady Diana Dr
- 5001 Camelot Dr Unit B





