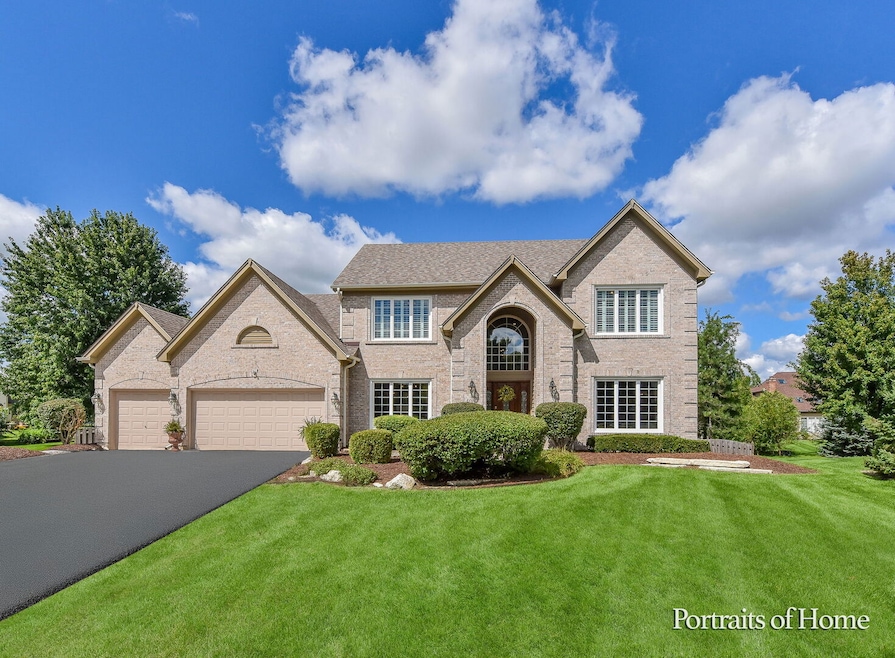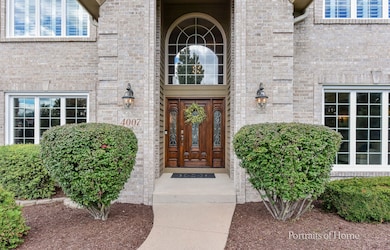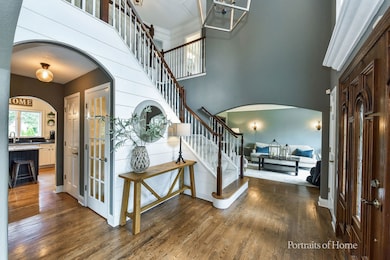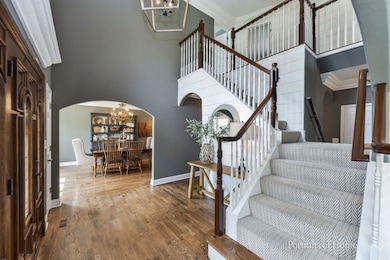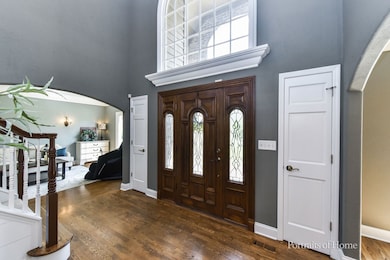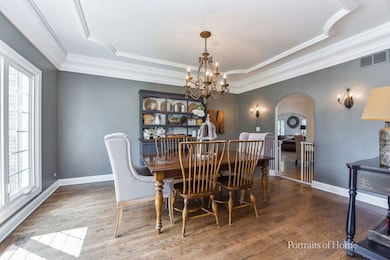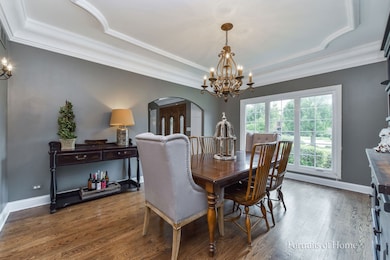4007 Heron Ct Unit 1 Naperville, IL 60564
Crestview Knoll NeighborhoodEstimated payment $5,907/month
Highlights
- Deck
- Recreation Room
- Wood Flooring
- Oliver Julian Kendall Elementary School Rated A+
- Vaulted Ceiling
- Main Floor Bedroom
About This Home
Welcome to 4007 Heron Court, located in the highly desirable Prairie Crossing subdivision in Naperville's coveted School District 204, with Neuqua Valley High School. Tucked away on a quiet cul-de-sac, this stunning home offers nearly 3,300 square feet (not including the finished English basement with 2 additional bedrooms) of living space. Enjoy a traditional layout with a formal living and dining room, a first-floor office, and a convenient first-floor laundry room. As you step inside, you'll be greeted by a dramatic two-story foyer filled with natural light, leading you to a spacious two-story family room with a vaulted ceiling, fireplace, and skylights. The heart of the home, the kitchen, boasts ample cabinetry, stainless steel appliances, granite countertops, and a walk-in pantry. A beautiful sunroom, with its vaulted ceiling and many windows, offers a cozy space to relax. The first floor also features nine-foot ceilings and hardwood floors. Upstairs, you'll find four generously sized bedrooms and three full bathrooms. The home is completed with a finished English basement, which includes a recreational room, two additional bedrooms, and a full bathroom. The expansive, fenced-in backyard is perfect for outdoor entertainment, featuring a large deck and mature landscaping for privacy. Recent updates include Roof and Gutters 2019, Exterior Painted 2020, HVAC 2019, Windows 2016-2017.
Listing Agent
Keller Williams Infinity Brokerage Phone: (630) 364-0553 License #475156370 Listed on: 10/29/2025

Home Details
Home Type
- Single Family
Est. Annual Taxes
- $15,919
Year Built
- Built in 1999
Lot Details
- Lot Dimensions are 49x203x88x151
- Cul-De-Sac
HOA Fees
- $21 Monthly HOA Fees
Parking
- 3 Car Garage
- Driveway
Home Design
- Brick Exterior Construction
- Asphalt Roof
- Concrete Perimeter Foundation
Interior Spaces
- 3,271 Sq Ft Home
- 2-Story Property
- Vaulted Ceiling
- Skylights
- Family Room with Fireplace
- Living Room
- Formal Dining Room
- Den
- Recreation Room
- Sun or Florida Room
- Wood Flooring
- Basement
- Finished Basement Bathroom
- Walk-In Pantry
- Laundry Room
Bedrooms and Bathrooms
- 6 Bedrooms
- 6 Potential Bedrooms
- Main Floor Bedroom
- Walk-In Closet
- Dual Sinks
- Soaking Tub
- Separate Shower
Outdoor Features
- Deck
Schools
- Kendall Elementary School
- Crone Middle School
- Neuqua Valley High School
Utilities
- Two cooling system units
- Forced Air Heating and Cooling System
- Heating System Uses Natural Gas
- Lake Michigan Water
Community Details
- Prairie Crossing Subdivision
Map
Home Values in the Area
Average Home Value in this Area
Tax History
| Year | Tax Paid | Tax Assessment Tax Assessment Total Assessment is a certain percentage of the fair market value that is determined by local assessors to be the total taxable value of land and additions on the property. | Land | Improvement |
|---|---|---|---|---|
| 2024 | $15,919 | $243,035 | $43,748 | $199,287 |
| 2023 | $15,919 | $214,696 | $38,647 | $176,049 |
| 2022 | $13,915 | $192,061 | $36,560 | $155,501 |
| 2021 | $13,324 | $182,915 | $34,819 | $148,096 |
| 2020 | $13,078 | $180,016 | $34,267 | $145,749 |
| 2019 | $12,868 | $174,942 | $33,301 | $141,641 |
| 2018 | $13,449 | $179,539 | $32,568 | $146,971 |
| 2017 | $13,258 | $174,904 | $31,727 | $143,177 |
| 2016 | $13,245 | $171,139 | $31,044 | $140,095 |
| 2015 | $13,309 | $164,557 | $29,850 | $134,707 |
| 2014 | $13,309 | $159,141 | $29,850 | $129,291 |
| 2013 | $13,309 | $159,141 | $29,850 | $129,291 |
Property History
| Date | Event | Price | List to Sale | Price per Sq Ft | Prior Sale |
|---|---|---|---|---|---|
| 11/03/2025 11/03/25 | Pending | -- | -- | -- | |
| 10/29/2025 10/29/25 | For Sale | $865,000 | +92.2% | $264 / Sq Ft | |
| 03/11/2015 03/11/15 | Sold | $450,000 | -3.2% | -- | View Prior Sale |
| 01/12/2015 01/12/15 | Pending | -- | -- | -- | |
| 12/22/2014 12/22/14 | For Sale | $465,000 | -- | -- |
Purchase History
| Date | Type | Sale Price | Title Company |
|---|---|---|---|
| Interfamily Deed Transfer | -- | First American Title | |
| Quit Claim Deed | -- | First American Title | |
| Special Warranty Deed | $450,000 | None Available | |
| Sheriffs Deed | -- | None Available | |
| Sheriffs Deed | -- | None Available | |
| Sheriffs Deed | $410,000 | None Available | |
| Warranty Deed | $540,000 | Wheatland Title | |
| Deed | $376,000 | Chicago Title Insurance Co |
Mortgage History
| Date | Status | Loan Amount | Loan Type |
|---|---|---|---|
| Open | $321,000 | New Conventional | |
| Previous Owner | $321,000 | New Conventional | |
| Previous Owner | $350,000 | New Conventional | |
| Previous Owner | $432,000 | Purchase Money Mortgage | |
| Previous Owner | $366,000 | No Value Available |
Source: Midwest Real Estate Data (MRED)
MLS Number: 12506689
APN: 07-01-15-107-009
- 2255 Wendt Cir
- 29W316 Andermann Dr
- 2131 Snow Creek Rd
- 3707 Junebreeze Ln
- 1736 Robert Ln
- 24144 Royal Worlington Dr
- 2711 Wait Rd
- 1804 Princess Cir
- 3105 Saganashkee Ln
- 2304 Kentuck Ct Unit 2
- 24331 Davids Ct
- 3616 Eliot Ln
- 3432 Redwing Dr Unit 2
- 24531 W 103rd St
- 3420 Sunnyside Ct
- 1112 Saratoga Ct
- 3421 Goldfinch Dr
- 5308 Wirestem Ct
- 3432 Caine Dr
- 2866 Stonewater Dr Unit 102
