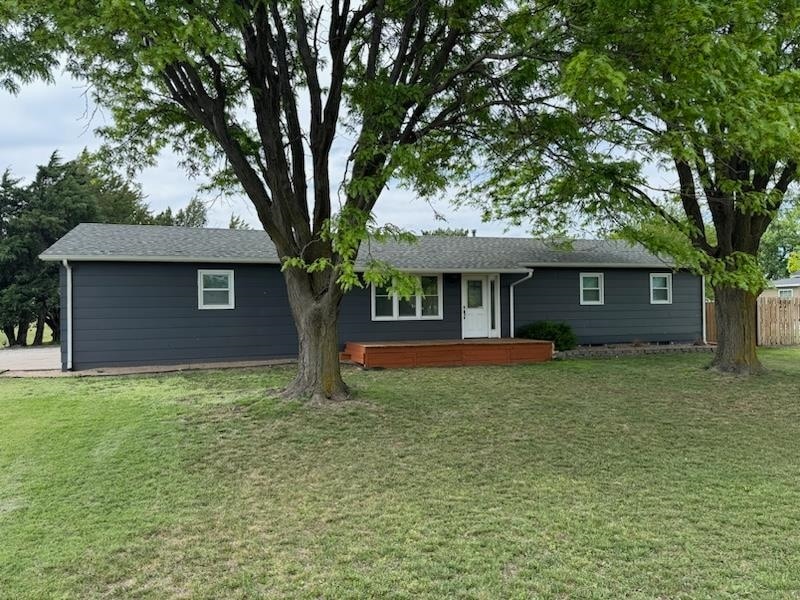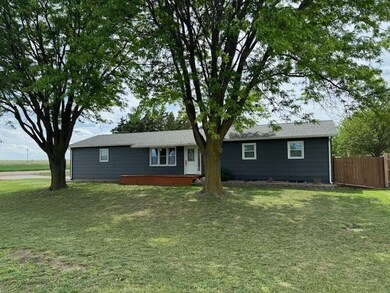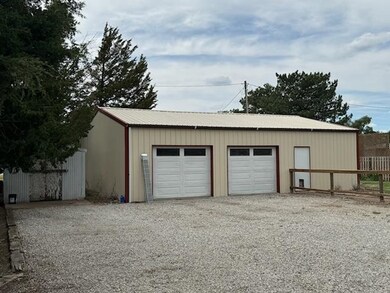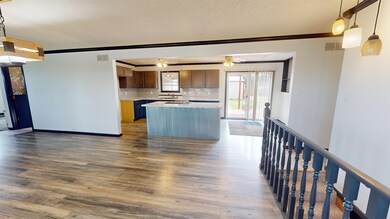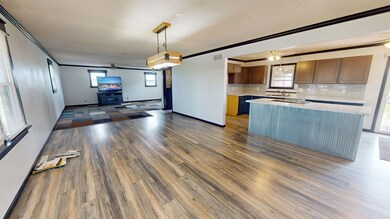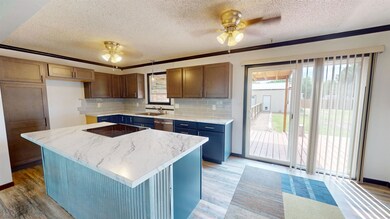
4007 Main St Albert, KS 67511
About This Home
As of November 2024Updated home on the southern edge of Albert, KS. This home features an open floor plan with a large, combined kitchen/dining/ living area just as you walk in the front door. Three bedrooms, updated bathroom, and a separate utility room with washer/dryer hookups all on the main floor. The basement has two additional non-conforming bedrooms and a large family room. Additional features include updated electrical boxes for both house and shop(200 amp service), updated plumbing for kitchen and bathroom, including on demand water heater! Outside there is excellent entertainment space, garden area, and fenced in area for children and pets. The 30'x40' detached garage is set up with a double door and an additional insulated shop area. Seller will also provide to any buyer a copy of the completed home inspection. If you're looking for a rural home with city structure don't miss this beautiful home.
Last Agent to Sell the Property
MPIRE Realty Group License #00236458 Listed on: 05/17/2024
Last Buyer's Agent
NonMLS Member
Non MLS Office
Home Details
Home Type
- Single Family
Est. Annual Taxes
- $20
Year Built
- Built in 1976
Lot Details
- 0.28 Acre Lot
- Lot Dimensions are 80' x 150'
- Property is zoned NC.1 / R-1
Home Design
- Ranch Style House
- Ranch Property
- Aluminum Siding
Interior Spaces
- 2,688 Sq Ft Home
- Basement Fills Entire Space Under The House
Kitchen
- Oven or Range
- Dishwasher
Bedrooms and Bathrooms
- 5 Bedrooms
- 1 Full Bathroom
Laundry
- Dryer
- Washer
Additional Features
- In Flood Plain
- Central Heating and Cooling System
Ownership History
Purchase Details
Similar Home in Albert, KS
Home Values in the Area
Average Home Value in this Area
Purchase History
| Date | Type | Sale Price | Title Company |
|---|---|---|---|
| Deed | $32,000 | -- |
Property History
| Date | Event | Price | Change | Sq Ft Price |
|---|---|---|---|---|
| 11/15/2024 11/15/24 | Sold | -- | -- | -- |
| 10/18/2024 10/18/24 | Pending | -- | -- | -- |
| 08/23/2024 08/23/24 | Price Changed | $149,900 | -11.8% | $56 / Sq Ft |
| 07/18/2024 07/18/24 | Price Changed | $170,000 | -2.9% | $63 / Sq Ft |
| 05/17/2024 05/17/24 | For Sale | $175,000 | -- | $65 / Sq Ft |
Tax History Compared to Growth
Tax History
| Year | Tax Paid | Tax Assessment Tax Assessment Total Assessment is a certain percentage of the fair market value that is determined by local assessors to be the total taxable value of land and additions on the property. | Land | Improvement |
|---|---|---|---|---|
| 2024 | $20 | $13,386 | $131 | $13,255 |
| 2023 | $1,726 | $11,065 | $120 | $10,945 |
| 2022 | $1,494 | $9,401 | $120 | $9,281 |
| 2021 | $1,538 | $9,039 | $55 | $8,984 |
| 2020 | $1,503 | $9,070 | $55 | $9,015 |
| 2019 | $1,416 | $8,805 | $55 | $8,750 |
| 2018 | $1,487 | $8,700 | $55 | $8,645 |
| 2017 | $1,527 | $8,614 | $36 | $8,578 |
| 2016 | $1,416 | $8,429 | $54 | $8,375 |
| 2015 | -- | $8,360 | $54 | $8,306 |
| 2014 | -- | $5,888 | $54 | $5,834 |
Agents Affiliated with this Home
-
Aaron Andrews

Seller's Agent in 2024
Aaron Andrews
MPIRE Realty Group
(620) 639-2075
143 Total Sales
-
N
Buyer's Agent in 2024
NonMLS Member
Non MLS Office
Map
Source: Western Kansas Association of REALTORS®
MLS Number: 203291
APN: 159-29-0-30-16-006.00-0
- 4004 Worden St
- 4005 N Charles St
- 3671 Avenue V
- 3529 Avenue S
- 223 3rd St
- 0000 NW 100 Ave
- 695 W Barton County Rd
- 0000 NW 140 Rd
- 102 S Main St
- 0000 NW 70 Ave
- 1068 NW 150 Rd
- 1361 NW 50 Ave
- 545 SW 20 Rd
- 4551 Prairie Rose Cir
- 5935 2nd St
- 5901 2nd St
- 0 10th St Unit 203325
- 1655 NW 80 Ave
- 1815 Cottonwood Ln
- 5951 Hemlock Dr
