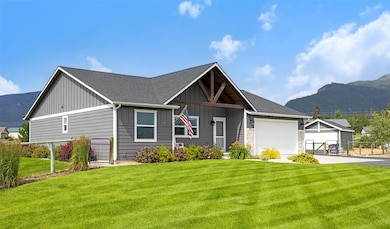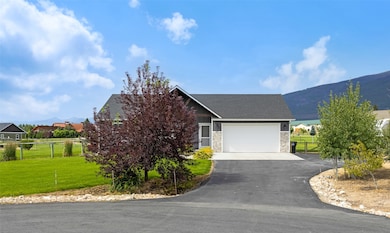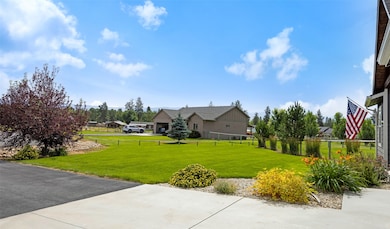
4007 Moonrise Ct Stevensville, MT 59870
Stevensville NeighborhoodEstimated payment $3,626/month
Highlights
- Popular Property
- 1.05 Acre Lot
- Mountain View
- RV or Boat Parking
- Open Floorplan
- Vaulted Ceiling
About This Home
Presenting an outstanding opportunity to own a meticulously maintained single-level residence
in the desirable Canyon Breeze Subdivision of Stevensville. Built in 2017, this attractive home on
1.05 acres offers 3 bedrooms, 2 bathrooms, and a thoughtfully designed layout with an inviting open-
concept living area.
The vaulted ceilings in the kitchen, living, and dining areas enhance the sense of space and light,
while easy-care plank flooring runs through the main living areas. Plush carpeting provides
comfort in the bedrooms, and durable tile is featured in the bathrooms and laundry room.
The well-appointed kitchen includes a central island, stainless steel sink, Whirlpool stainless
steel appliances including a refrigerator, dishwasher, electric range, and built-in microwave—
ideal for both everyday living and entertaining. Situated on a generous lot, the property includes an asphalt driveway, an attached two-car
garage, and a detached one-car garage/shop (16’ x 24’) set on a concrete pad. This versatile
outbuilding is fully insulated, equipped with electricity (500 amp service), cabinets, and shelving
—perfect for hobbies, storage, or a workshop.
Outdoor amenities are equally impressive. The fully fenced and professionally landscaped yard
features a lush lawn maintained by an underground sprinkler system, a garden area, and mature
trees including Cherry, Apple, Aspen, Pine, and Maple. Beautiful slate stepping stones bordered
by river rock add both charm and functionality. A variety of
flowering plants and shrubs enhance the overall curb appeal.
Step through the sliding glass doors off the dining room to a concrete patio complete with a
covered wooden pergola—an ideal space for barbecuing or relaxing while enjoying sweeping
views of the Bitterroot and Sapphire Mountains.
Additional property features include:
• 15 GPM private well
• Pressure Dose Septic system
• Frost-free water spigots
• Natural gas forced-air heating
• Ample parking for RVs, boats, and recreational vehicles.
Conveniently located near schools, shopping, medical facilities, and a wealth of outdoor
recreation opportunities including hiking, fishing, and boating. Only 30 minutes to Missoula, this
home offers the perfect blend of comfort, convenience, and Montana beauty.
Don’t miss the chance to make this exceptional property your own.
Listing Agent
eXp Realty LLC - Missoula License #RRE-RBS-LIC-70299 Listed on: 07/21/2025

Open House Schedule
-
Saturday, July 26, 202511:00 am to 1:00 pm7/26/2025 11:00:00 AM +00:007/26/2025 1:00:00 PM +00:00Please join us for this open house, bring a friend and see what living in the Canyon Breeze Subdivision is all about! You will be delightfully surprised by proximity to town with a spacious vibe on one arce. Located in the county, just shy of Stevensville city limits.Add to Calendar
Home Details
Home Type
- Single Family
Est. Annual Taxes
- $171
Year Built
- Built in 2017
Lot Details
- 1.05 Acre Lot
- Cul-De-Sac
- Split Rail Fence
- Wire Fence
- Landscaped
- Level Lot
- Sprinkler System
- Back and Front Yard
HOA Fees
- $21 Monthly HOA Fees
Parking
- 3 Car Attached Garage
- Garage Door Opener
- Additional Parking
- RV or Boat Parking
Home Design
- Poured Concrete
- Asphalt Roof
- Masonite
Interior Spaces
- 1,600 Sq Ft Home
- Property has 1 Level
- Open Floorplan
- Vaulted Ceiling
- Mountain Views
- Basement
- Crawl Space
- Washer Hookup
Kitchen
- Oven or Range
- Microwave
- Dishwasher
- Disposal
Bedrooms and Bathrooms
- 3 Bedrooms
- Walk-In Closet
Accessible Home Design
- Low Threshold Shower
Outdoor Features
- Patio
- Separate Outdoor Workshop
- Rain Gutters
- Front Porch
Utilities
- Forced Air Heating System
- Heating System Uses Gas
- Underground Utilities
- Private Water Source
- Well
- Well Pump
- Septic Tank
- Private Sewer
- High Speed Internet
- Cable TV Available
Listing and Financial Details
- Exclusions: Dryer and Washer
- Assessor Parcel Number 13176415303130000
Community Details
Overview
- Association fees include road maintenance, snow removal
- Canyon Breeze Neighborhood Rd Maintenance Association
- Built by Emery Boyer
- Canyon Breeze Subdivision
Recreation
- Snow Removal
Map
Home Values in the Area
Average Home Value in this Area
Tax History
| Year | Tax Paid | Tax Assessment Tax Assessment Total Assessment is a certain percentage of the fair market value that is determined by local assessors to be the total taxable value of land and additions on the property. | Land | Improvement |
|---|---|---|---|---|
| 2024 | -- | $397,100 | $0 | $0 |
| 2023 | $0 | $397,100 | $0 | $0 |
| 2022 | $0 | $289,200 | $0 | $0 |
| 2021 | $340 | $289,200 | $0 | $0 |
| 2020 | $340 | $259,200 | $0 | $0 |
| 2019 | $0 | $259,200 | $0 | $0 |
| 2018 | $0 | $216,580 | $0 | $0 |
| 2017 | $358 | $48,480 | $0 | $0 |
Property History
| Date | Event | Price | Change | Sq Ft Price |
|---|---|---|---|---|
| 07/21/2025 07/21/25 | For Sale | $649,000 | +140.5% | $406 / Sq Ft |
| 02/14/2018 02/14/18 | Sold | -- | -- | -- |
| 01/10/2018 01/10/18 | Pending | -- | -- | -- |
| 11/02/2017 11/02/17 | For Sale | $269,900 | +445.3% | $169 / Sq Ft |
| 05/16/2017 05/16/17 | Sold | -- | -- | -- |
| 04/10/2017 04/10/17 | Pending | -- | -- | -- |
| 05/18/2016 05/18/16 | For Sale | $49,500 | -- | -- |
Purchase History
| Date | Type | Sale Price | Title Company |
|---|---|---|---|
| Quit Claim Deed | -- | None Listed On Document | |
| Grant Deed | $184,981 | -- |
Mortgage History
| Date | Status | Loan Amount | Loan Type |
|---|---|---|---|
| Previous Owner | $183,150 | FHA |
Similar Homes in Stevensville, MT
Source: Montana Regional MLS
MLS Number: 30054294
APN: 13-1764-15-3-03-13-0000
- 10 Canyon Breeze Ct
- 4084 Us Highway 93 N
- 3938 Us Highway 93 N
- 67 Village Pkwy
- 1123 Heritage Dr
- 1109 Heritage Dr
- 4037 Wakantanka Way
- 308, 314 Kootenai Creek Rd
- 440 Sharrott Hill Loop Unit lot 5
- 373 Dreo Drive Way
- 237 Schearbrook Ln
- 390 Kootenai Creek Rd
- 429 Riverside Ave
- 3900 Porcupine Ln
- Lot 5 Bessie Ln
- 404 5th St
- 4528 Adellon Ct
- 819 E 2nd St
- 3676 Silverthorn Dr
- 302 Turner St
- 3951 Stevensville River Rd
- 725 N Burnt Fork Rd
- 5052 Hoblitt Ln N
- 1334 Country Rd
- 6232-6233 Three Needles Ln Unit 103
- 6244-6243 Three Needles Ln Unit 202
- 9491 Miller Creek Rd
- 169 S 2nd St Unit 3
- 1990 Rimel Rd
- 509 Westview Dr
- 707 SW Higgins Ave
- 1510 Ernest Ave Unit 2
- 1508 Ernest Ave Unit 14
- 913 Pattee Creek Dr
- 911 Pattee Creek Dr
- 909 Pattee Creek Dr
- 2101 Dearborn Ave Unit 24
- 2205 Margaret St
- 1500 W Central Ave
- 1910 Strand Ave Unit 204






