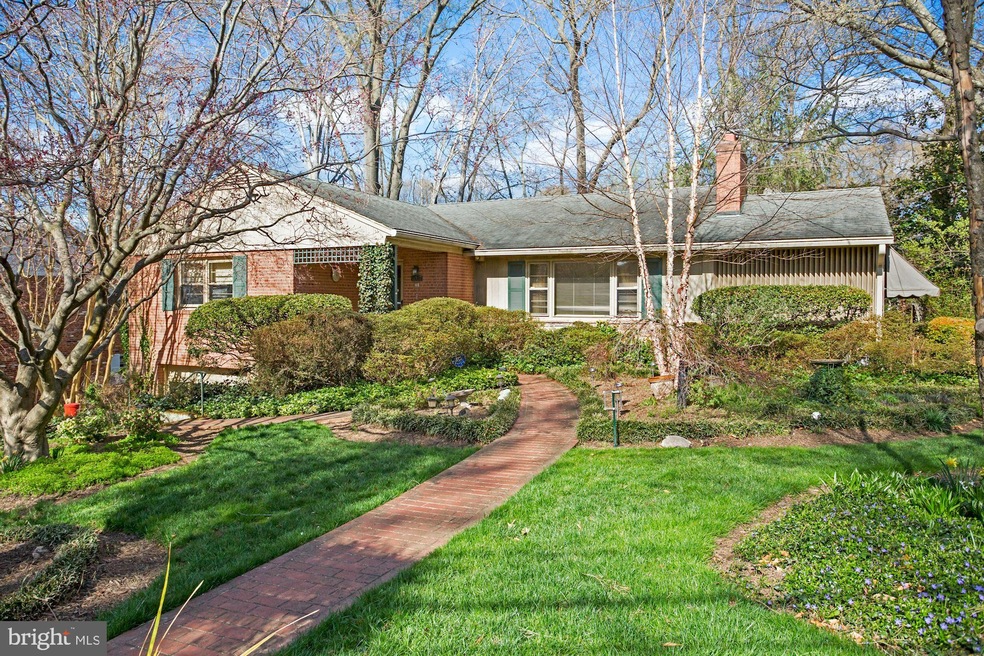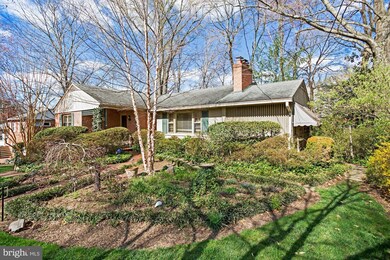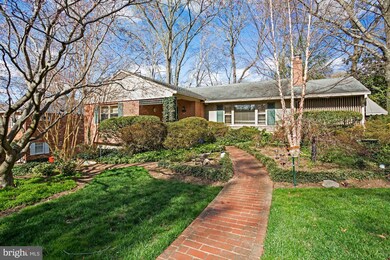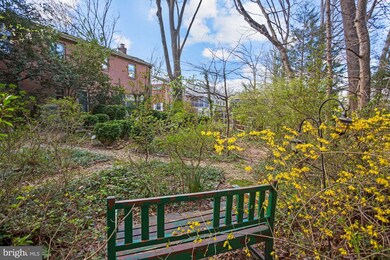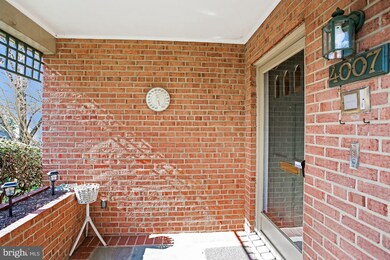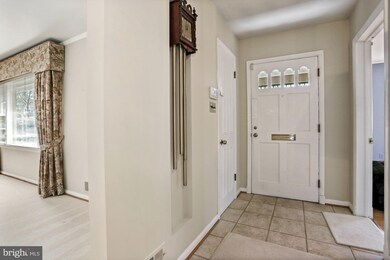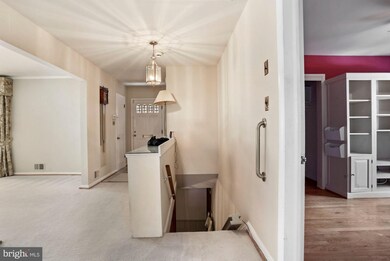4007 N Stuart St Arlington, VA 22207
Chain Bridge Forest NeighborhoodHighlights
- Rambler Architecture
- 2 Fireplaces
- No HOA
- Jamestown Elementary School Rated A
- Sun or Florida Room
- 1 Car Attached Garage
About This Home
As of April 2021Great home on beautiful lot in desirable "Golf Club Manors." Welcoming porch and foyer lead to a large light-filled living room with gas fireplace that connects to a separate dining room and kitchen. Large screened-in porch connects to dining room. Main level has 3 bedrooms and 2 full bathrooms. Lower-level has a large family/recreation room with wood fireplace and walk-out to rear garden, a separate bedroom with full bathroom and large storage room/laundry room and access to garage. Correct subdivision: LT 51 WALTER R REYNOLDS 2ND ADDN TO GOLF CLUB MANORS
Home Details
Home Type
- Single Family
Est. Annual Taxes
- $9,364
Year Built
- Built in 1958
Lot Details
- 0.25 Acre Lot
- Property is zoned R-10
Parking
- 1 Car Attached Garage
- Front Facing Garage
Home Design
- Rambler Architecture
- Brick Exterior Construction
Interior Spaces
- 1,554 Sq Ft Home
- Property has 1 Level
- 2 Fireplaces
- Wood Burning Fireplace
- Gas Fireplace
- Family Room
- Dining Room
- Sun or Florida Room
- Storage Room
Bedrooms and Bathrooms
Partially Finished Basement
- Heated Basement
- Walk-Out Basement
- Connecting Stairway
- Interior and Exterior Basement Entry
- Basement Windows
Utilities
- Central Heating and Cooling System
- Natural Gas Water Heater
Community Details
- No Home Owners Association
- Golf Club Manor Subdivision
Listing and Financial Details
- Tax Lot 51
- Assessor Parcel Number 03-005-003
Ownership History
Purchase Details
Home Financials for this Owner
Home Financials are based on the most recent Mortgage that was taken out on this home.Map
Home Values in the Area
Average Home Value in this Area
Purchase History
| Date | Type | Sale Price | Title Company |
|---|---|---|---|
| Deed | $1,025,200 | Title Resources Guaranty Co |
Mortgage History
| Date | Status | Loan Amount | Loan Type |
|---|---|---|---|
| Open | $978,085 | Commercial |
Property History
| Date | Event | Price | Change | Sq Ft Price |
|---|---|---|---|---|
| 05/07/2025 05/07/25 | Price Changed | $2,880,000 | -0.3% | $334 / Sq Ft |
| 03/21/2025 03/21/25 | For Sale | $2,890,000 | +181.9% | $335 / Sq Ft |
| 04/23/2021 04/23/21 | Sold | $1,025,200 | +4.6% | $660 / Sq Ft |
| 04/12/2021 04/12/21 | Pending | -- | -- | -- |
| 04/07/2021 04/07/21 | For Sale | $980,000 | -- | $631 / Sq Ft |
Tax History
| Year | Tax Paid | Tax Assessment Tax Assessment Total Assessment is a certain percentage of the fair market value that is determined by local assessors to be the total taxable value of land and additions on the property. | Land | Improvement |
|---|---|---|---|---|
| 2024 | $24,488 | $2,370,600 | $861,300 | $1,509,300 |
| 2023 | $8,665 | $841,300 | $841,300 | $0 |
| 2022 | $10,173 | $987,700 | $776,300 | $211,400 |
| 2021 | $9,482 | $920,600 | $716,100 | $204,500 |
| 2020 | $9,364 | $912,700 | $701,100 | $211,600 |
| 2019 | $9,096 | $886,600 | $685,000 | $201,600 |
| 2018 | $9,075 | $902,100 | $675,000 | $227,100 |
| 2017 | $8,321 | $827,100 | $600,000 | $227,100 |
| 2016 | $8,197 | $827,100 | $600,000 | $227,100 |
| 2015 | $7,891 | $792,300 | $570,000 | $222,300 |
| 2014 | $7,592 | $762,300 | $540,000 | $222,300 |
Source: Bright MLS
MLS Number: VAAR179020
APN: 03-005-003
- 4012 N Stafford St
- 4041 41st St N
- 3858 N Tazewell St
- 4113 N River St
- 5840 Hilldon St
- 4416 41st St N
- 4018 N Chesterbrook Rd
- 5908 Calla Dr
- 4054 41st St N
- 4508 41st St N
- 1522 Forest Ln
- 4066 Rosamora Ct
- 4016 N Richmond St
- 1520 Highwood Dr
- 5950 Woodacre Ct
- 4020 N Randolph St
- 4015 N Randolph St
- 6008 Oakdale Rd
- 4129 N Randolph St
- 3812 N Nelson St
