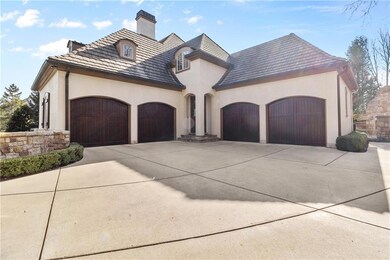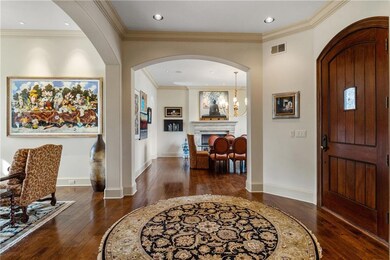
4007 W 112th St Leawood, KS 66211
Estimated Value: $1,800,000 - $1,886,000
Highlights
- Dining Room with Fireplace
- Hearth Room
- Wood Flooring
- Leawood Elementary School Rated A
- Recreation Room
- Main Floor Primary Bedroom
About This Home
As of May 2024Custom Grewal 1.5 story home with 4 CAR GARAGE on beautiful estate cul-de-sac lot in The Woods Estates. Quality workmanship throughout, hardwood floors, stainless appliances, large kitchen/hearth overlook private treed lot and beautiful flag stone patio with stone fireplace and grill. 2nd floor boasts 3 bedrooms each with own bath and loft. Large primary bedroom with 2 closets. Lower level with tons of daylight, cedar closet, lovely rec room with bar/kitchen. Guest room in LL is oversized with own bath. Wonderful home in fabulous Leawood neighborhood. This is the one everyone has been looking for, can't recreate this home in close in location today!
Last Agent to Sell the Property
ReeceNichols- Leawood Town Center Brokerage Phone: 913-515-6276 License #SP00219594 Listed on: 02/23/2024

Home Details
Home Type
- Single Family
Est. Annual Taxes
- $16,830
Year Built
- Built in 2005
Lot Details
- 0.48 Acre Lot
- Cul-De-Sac
- Paved or Partially Paved Lot
- Level Lot
- Many Trees
HOA Fees
- $167 Monthly HOA Fees
Parking
- 4 Car Attached Garage
- Side Facing Garage
Home Design
- Concrete Roof
- Stone Trim
- Stucco
Interior Spaces
- 1.5-Story Property
- Wet Bar
- Gas Fireplace
- Thermal Windows
- Window Treatments
- Family Room with Fireplace
- Separate Formal Living Room
- Dining Room with Fireplace
- 4 Fireplaces
- Formal Dining Room
- Den
- Recreation Room
- Home Gym
- Sink Near Laundry
Kitchen
- Hearth Room
- Gas Range
- Dishwasher
- Stainless Steel Appliances
- Kitchen Island
- Disposal
Flooring
- Wood
- Carpet
Bedrooms and Bathrooms
- 5 Bedrooms
- Primary Bedroom on Main
- Cedar Closet
- Walk-In Closet
Finished Basement
- Basement Fills Entire Space Under The House
- Bedroom in Basement
- Natural lighting in basement
Home Security
- Home Security System
- Fire and Smoke Detector
Outdoor Features
- Outdoor Kitchen
Schools
- Leawood Elementary School
- Blue Valley North High School
Utilities
- Central Air
- Heating System Uses Natural Gas
Listing and Financial Details
- Exclusions: outdoor fireplace
- Assessor Parcel Number HP97600000-0016
- $0 special tax assessment
Community Details
Overview
- Association fees include curbside recycling, street, trash
- The Woods Estates Subdivision
Recreation
- Trails
Ownership History
Purchase Details
Home Financials for this Owner
Home Financials are based on the most recent Mortgage that was taken out on this home.Purchase Details
Home Financials for this Owner
Home Financials are based on the most recent Mortgage that was taken out on this home.Purchase Details
Home Financials for this Owner
Home Financials are based on the most recent Mortgage that was taken out on this home.Similar Homes in the area
Home Values in the Area
Average Home Value in this Area
Purchase History
| Date | Buyer | Sale Price | Title Company |
|---|---|---|---|
| Glenn Family Trust | -- | Platinum Title | |
| Glenn Family Trust | -- | Platinum Title | |
| Colombo Andrew G | -- | First American Title | |
| Grewal Inc | -- | Security Land Title Company |
Mortgage History
| Date | Status | Borrower | Loan Amount |
|---|---|---|---|
| Open | Glenn Family Trust | $250,000 | |
| Open | Glenn Family Trust | $758,250 | |
| Closed | Glenn Family Trust | $758,250 | |
| Previous Owner | Colombo Andrew G | $1,000,000 | |
| Previous Owner | Colombo Andrew G | $1,000,000 | |
| Previous Owner | Colombo Andrew G | $876,590 | |
| Previous Owner | Colombo Andrew G | $900,000 | |
| Previous Owner | Colombo Andrew G | $985,000 | |
| Previous Owner | Colombo Andrew G | $980,000 | |
| Previous Owner | Colombo Andew G | $260,000 | |
| Previous Owner | Colombo Andrew G | $980,000 | |
| Previous Owner | Colombo Andrew G | $1,233,000 | |
| Previous Owner | Grewal Inc | $300,000 |
Property History
| Date | Event | Price | Change | Sq Ft Price |
|---|---|---|---|---|
| 05/07/2024 05/07/24 | Sold | -- | -- | -- |
| 04/09/2024 04/09/24 | Pending | -- | -- | -- |
| 03/07/2024 03/07/24 | Price Changed | $1,940,000 | -3.0% | $283 / Sq Ft |
| 03/01/2024 03/01/24 | For Sale | $2,000,000 | -- | $291 / Sq Ft |
Tax History Compared to Growth
Tax History
| Year | Tax Paid | Tax Assessment Tax Assessment Total Assessment is a certain percentage of the fair market value that is determined by local assessors to be the total taxable value of land and additions on the property. | Land | Improvement |
|---|---|---|---|---|
| 2024 | $17,173 | $152,536 | $39,098 | $113,438 |
| 2023 | $16,830 | $148,212 | $39,098 | $109,114 |
| 2022 | $17,542 | $151,156 | $39,098 | $112,058 |
| 2021 | $17,559 | $144,969 | $35,540 | $109,429 |
| 2020 | $17,725 | $143,382 | $35,540 | $107,842 |
| 2019 | $15,775 | $125,373 | $32,309 | $93,064 |
| 2018 | $16,329 | $127,431 | $32,309 | $95,122 |
| 2017 | $16,042 | $123,107 | $26,928 | $96,179 |
| 2016 | $16,076 | $123,498 | $25,699 | $97,799 |
| 2015 | $16,174 | $122,728 | $25,699 | $97,029 |
| 2013 | -- | $123,671 | $23,360 | $100,311 |
Agents Affiliated with this Home
-
Jody Steinberg
J
Seller's Agent in 2024
Jody Steinberg
ReeceNichols- Leawood Town Center
(913) 515-6276
10 in this area
30 Total Sales
-
Rob Ellerman

Seller Co-Listing Agent in 2024
Rob Ellerman
ReeceNichols - Lees Summit
(816) 304-4434
38 in this area
5,183 Total Sales
-
Sara Tarvin

Buyer's Agent in 2024
Sara Tarvin
ReeceNichols - Leawood
(913) 461-8241
12 in this area
103 Total Sales
Map
Source: Heartland MLS
MLS Number: 2474264
APN: HP97600000-0016
- 4300 W 112th Terrace
- 4311 W 112th Terrace
- 11349 Buena Vista St
- 11101 Delmar Ct
- 4300 W 112th St
- 11317 El Monte St
- 4414 W 112th Terrace
- 11352 El Monte Ct
- 11404 El Monte Ct
- 11305 Canterbury Ct
- 11622 Tomahawk Creek Pkwy Unit F
- 11629 Tomahawk Creek Pkwy Unit G
- 11203 Cedar Dr
- 11700 Canterbury Ct
- 11405 Manor Rd
- 10511 Mission Rd Unit 210
- 3705 W 119th Terrace
- 10416 Mohawk Ln
- 10408 Howe Ln
- 11916 Cherokee Ln
- 4007 W 112th St
- 4011 W 112th St
- 11211 Buena Vista St
- 4003 W 112th St
- 11207 Buena Vista St
- 4000 W 112th St
- 4015 W 112th St
- 11215 Buena Vista St
- 4004 W 112th St
- 4008 W 112th St
- 4012 W 112th St
- 11228 Delmar St
- 11219 Buena Vista St
- 11219 Delmar St
- 11109 Buena Vista St
- 4200 W 113th St
- 11223 Buena Vista St
- 11215 Delmar St
- 11118 Alhambra St
- 11224 Delmar St






