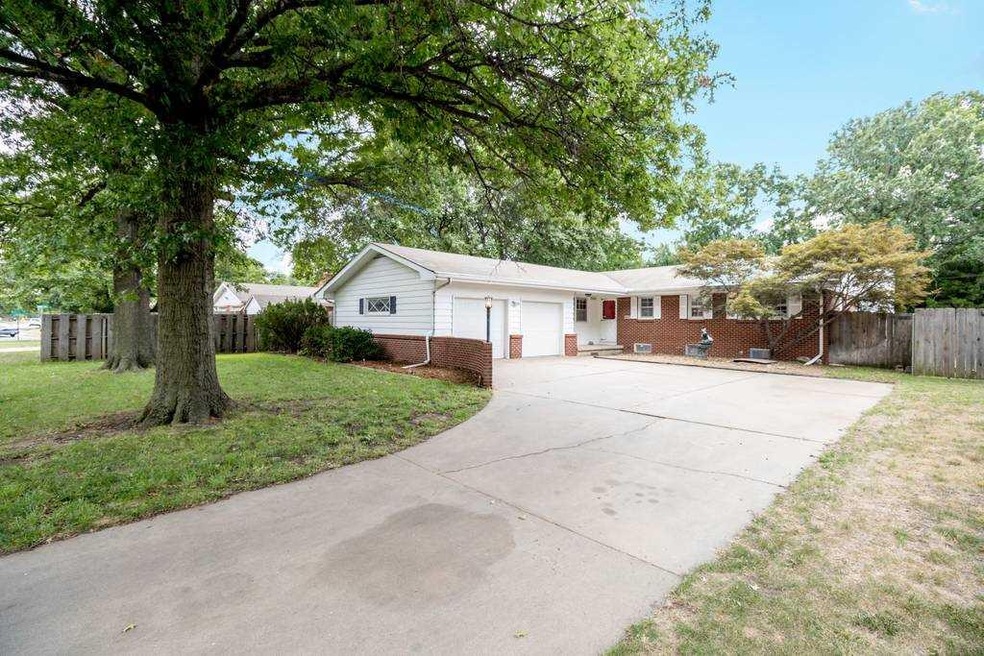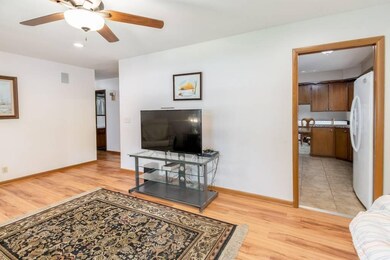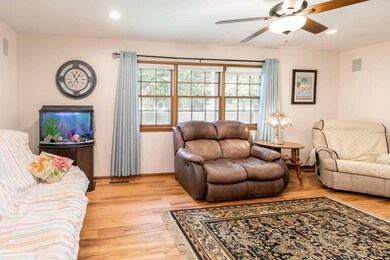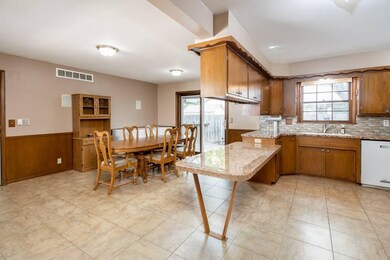
4007 W 18th St N Wichita, KS 67212
Northwest Big River NeighborhoodHighlights
- Ranch Style House
- Home Office
- 2 Car Attached Garage
- Bonus Room
- Fireplace
- Storm Windows
About This Home
As of August 2020Welcome home to this spacious 3bed/2bath/2car ranch in a quiet west Wichita neighborhood. As you enter the home, you'll notice the abundance of large windows and natural light. The kitchen features an extended eating bar, reach-in pantry, flat top range, re-stained cabinets, re-surfaced counter tops, and a huge adjacent dining area that overlooks the brand new patio door and patio. The bright and open living room offers new wood laminate flooring, new fan, and new LED lighting. The master bedroom has a 3/4 bath with shower, and all three main floor bedrooms have great closet space. Downstairs, you'll find a sizable family/rec room (currently being used as a bedroom), office with gas fireplace and sound-proof closet (desk remains with the sale), laundry area that includes a wash sink, separate workshop/unfinished room, and TONS of storage space. The garage is over-sized with built in cabinetry, shelving, and furnace. Exterior amenities include a privacy-fenced yard, large side patio, storage shed, sprinkler system, raised-gardening beds, and a mostly-brick exterior for easy maintenance. This home is close to Sedgwick County Park/Zoo, bike trails, highways, and all that west Wichita has to offer. Call us today before it's gone!
Last Agent to Sell the Property
RE/MAX Premier License #00229137 Listed on: 07/21/2020

Home Details
Home Type
- Single Family
Est. Annual Taxes
- $1,732
Year Built
- Built in 1964
Lot Details
- 10,073 Sq Ft Lot
- Wood Fence
- Sprinkler System
Home Design
- Ranch Style House
- Brick or Stone Mason
- Frame Construction
- Composition Roof
Interior Spaces
- Ceiling Fan
- Fireplace
- Family Room
- Combination Kitchen and Dining Room
- Home Office
- Bonus Room
- Laminate Flooring
Kitchen
- Breakfast Bar
- Oven or Range
- Electric Cooktop
- Range Hood
- Dishwasher
- Disposal
Bedrooms and Bathrooms
- 3 Bedrooms
- 2 Full Bathrooms
- Shower Only
Laundry
- Sink Near Laundry
- 220 Volts In Laundry
Finished Basement
- Basement Fills Entire Space Under The House
- Laundry in Basement
- Basement Storage
- Basement Windows
Home Security
- Security Lights
- Storm Windows
- Storm Doors
Parking
- 2 Car Attached Garage
- Garage Door Opener
Outdoor Features
- Patio
- Outdoor Storage
- Rain Gutters
Schools
- Ok Elementary School
- Hadley Middle School
- North High School
Utilities
- Forced Air Heating and Cooling System
- Heating System Uses Gas
Community Details
- Sunset Heights Subdivision
Listing and Financial Details
- Assessor Parcel Number 20173-131-11-0-14-03-002.00
Ownership History
Purchase Details
Home Financials for this Owner
Home Financials are based on the most recent Mortgage that was taken out on this home.Purchase Details
Home Financials for this Owner
Home Financials are based on the most recent Mortgage that was taken out on this home.Purchase Details
Home Financials for this Owner
Home Financials are based on the most recent Mortgage that was taken out on this home.Similar Homes in Wichita, KS
Home Values in the Area
Average Home Value in this Area
Purchase History
| Date | Type | Sale Price | Title Company |
|---|---|---|---|
| Warranty Deed | -- | Security 1St Title Llc | |
| Warranty Deed | -- | Security 1St Title | |
| Deed | -- | None Available | |
| Interfamily Deed Transfer | -- | -- |
Mortgage History
| Date | Status | Loan Amount | Loan Type |
|---|---|---|---|
| Open | $155,600 | New Conventional | |
| Closed | $156,150 | New Conventional | |
| Previous Owner | $37,000 | Credit Line Revolving | |
| Previous Owner | $74,000 | New Conventional | |
| Previous Owner | $103,694 | New Conventional | |
| Previous Owner | $95,200 | New Conventional | |
| Previous Owner | $17,920 | Stand Alone Second |
Property History
| Date | Event | Price | Change | Sq Ft Price |
|---|---|---|---|---|
| 08/28/2020 08/28/20 | Sold | -- | -- | -- |
| 07/23/2020 07/23/20 | Pending | -- | -- | -- |
| 07/21/2020 07/21/20 | For Sale | $155,000 | +29.2% | $76 / Sq Ft |
| 07/15/2016 07/15/16 | Sold | -- | -- | -- |
| 06/06/2016 06/06/16 | Pending | -- | -- | -- |
| 06/01/2016 06/01/16 | For Sale | $120,000 | -- | $67 / Sq Ft |
Tax History Compared to Growth
Tax History
| Year | Tax Paid | Tax Assessment Tax Assessment Total Assessment is a certain percentage of the fair market value that is determined by local assessors to be the total taxable value of land and additions on the property. | Land | Improvement |
|---|---|---|---|---|
| 2025 | $2,219 | $22,322 | $4,152 | $18,170 |
| 2023 | $2,219 | $20,862 | $2,427 | $18,435 |
| 2022 | $2,153 | $19,429 | $2,289 | $17,140 |
| 2021 | $2,072 | $18,168 | $2,289 | $15,879 |
| 2020 | $1,826 | $15,986 | $2,289 | $13,697 |
| 2019 | $1,740 | $15,227 | $2,289 | $12,938 |
| 2018 | $1,676 | $14,640 | $2,162 | $12,478 |
| 2017 | $1,580 | $0 | $0 | $0 |
| 2016 | $1,578 | $0 | $0 | $0 |
| 2015 | $1,521 | $0 | $0 | $0 |
| 2014 | $1,490 | $0 | $0 | $0 |
Agents Affiliated with this Home
-
Christy Friesen

Seller's Agent in 2020
Christy Friesen
RE/MAX Premier
(316) 854-0043
4 in this area
555 Total Sales
-
Derek Walden

Buyer's Agent in 2020
Derek Walden
At Home Wichita Real Estate
(316) 209-2384
3 in this area
153 Total Sales
-
Jeff Blubaugh
J
Seller's Agent in 2016
Jeff Blubaugh
Jeff Blubaugh Real Estate
(316) 393-6460
1 in this area
71 Total Sales
Map
Source: South Central Kansas MLS
MLS Number: 584053
APN: 131-11-0-14-03-002.00
- 1813 N Kessler St
- 4406 W 17th St N
- 1626 N West St
- 1950 N Westridge Dr
- 2047 N Westridge Dr
- 2128 N Mccomas St
- 1401 N Lynnhurst Ave
- 1426 N West Lynn Ave
- 1544 N Joann St
- 3015 W River Park Dr
- 1514 N Gow St
- 1828 N Custer St
- 4800 W 13th St N
- 1842 N Clayton Ave
- 2225 N Emmalyn Ct
- 4512 W Shoreline St
- 2920 W 16th St N
- 2237 N Emmalyn Cir
- 2233 N Emmalyn Cir
- 2229 N Emmalyn Cir





