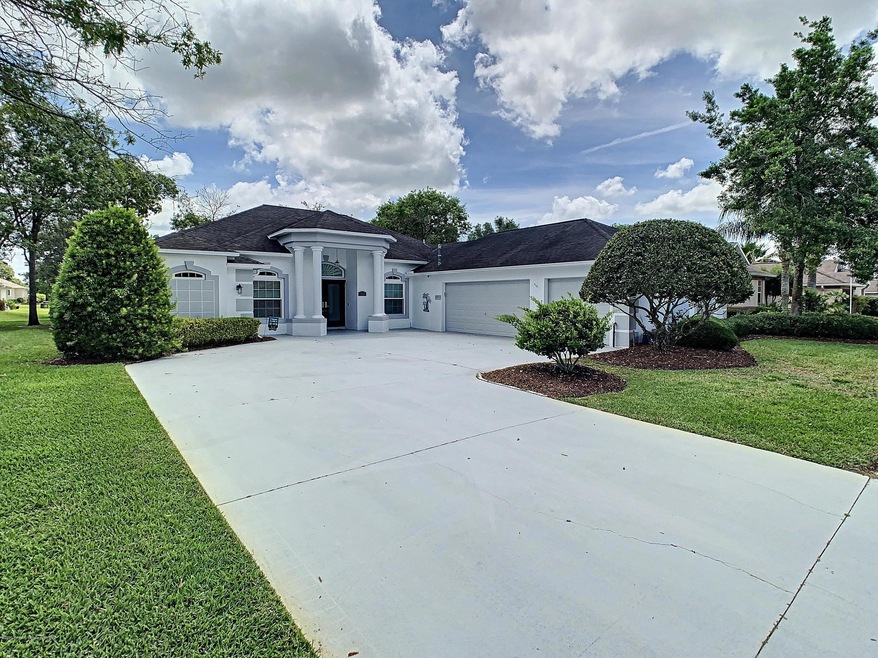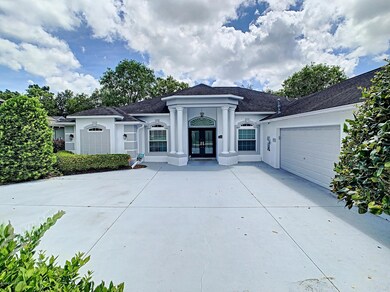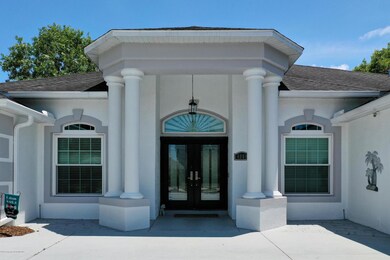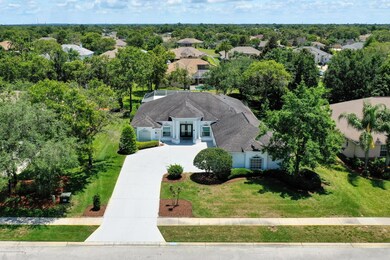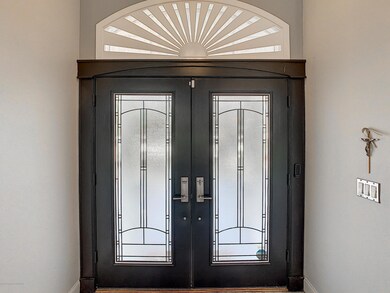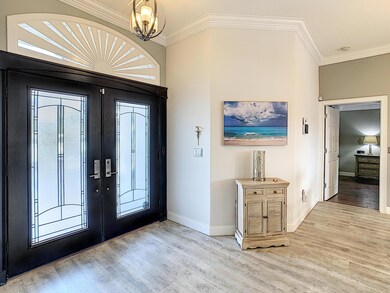
4008 Hanging Moss Loop Spring Hill, FL 34609
Highlights
- Fitness Center
- Gated Community
- Contemporary Architecture
- Screened Pool
- Open Floorplan
- Vaulted Ceiling
About This Home
As of June 2020Looking for that Dream Kitchen, Baths and Outdoor living space for entertaining? Look no further. Owner has put high quality updates into this newly renovated home. From the double leaded glass front door with automatic solar shade, to the luxury vinyl and wood bedroom floors. You will love the 2 tone, soft close cabinetry, stainless steel farmhouse sink, gas cook top with custom hood, built in wall oven
& microwave, GE Stainless Steel, French door fridge with built in Keurig! Gorgeous, granite countertop with large breakfast bar & glass tiled back splash. Spacious eat-in nook overlooks the spectacular lanai. Very functional floor plan with large living room, dining room, family room & small dedicated office. 3 bedrooms /in- law suite has brand new roll in bathroom, closet. The divine en suite bathroom has a Princess closet, walkthrough shower w/ gorgeous white stone and arched window. Dual sinks, and a contemporary barn door. Enjoy Florida 360 day a year with the use of the outdoor space where there is a place for everyone. Sitting area with TV and electric fireplace, spacious dining area and full outdoor kitchen w/bar seating. New Electric, Heated, salt water pool and deck were just resurfaced and offer full privacy. 1/3 of an acre property has partially fenced yard for the pets or children. Just about everything is new inside and out. Garage offer Heated and cooled storage closet or workout room that can be removed to accommodate larger vehicles. Nestled in beautiful gated community with amenities is close to Suncoast parkway, shopping, Sports Park and Suncoast trail.
Last Agent to Sell the Property
REMAX Marketing Specialists License #SL697904 Listed on: 05/08/2020

Last Buyer's Agent
PAID RECIPROCAL
Paid Reciprocal Office
Home Details
Home Type
- Single Family
Est. Annual Taxes
- $4,097
Year Built
- Built in 2003
Lot Details
- 0.33 Acre Lot
- Property fronts a private road
- Property fronts a highway
- West Facing Home
- Chain Link Fence
- Few Trees
- Property is zoned PDP (GHC), Planned Development Project-General Highway Commercial
HOA Fees
- $63 Monthly HOA Fees
Parking
- 3 Car Attached Garage
- Garage Door Opener
Home Design
- Contemporary Architecture
- Fixer Upper
- Concrete Siding
- Block Exterior
- Stucco Exterior
Interior Spaces
- 2,543 Sq Ft Home
- 1-Story Property
- Open Floorplan
- Built-In Features
- Vaulted Ceiling
- Ceiling Fan
- Electric Fireplace
- Sink Near Laundry
Kitchen
- Breakfast Bar
- Electric Oven
- Gas Cooktop
- Microwave
- Dishwasher
- Disposal
Flooring
- Wood
- Laminate
- Vinyl
Bedrooms and Bathrooms
- 3 Bedrooms
- Split Bedroom Floorplan
- Walk-In Closet
- 3 Full Bathrooms
- Double Vanity
- No Tub in Bathroom
Home Security
- Security System Owned
- Fire and Smoke Detector
Eco-Friendly Details
- Energy-Efficient Windows
- Energy-Efficient Roof
Pool
- Screened Pool
- Heated In Ground Pool
- Saltwater Pool
Schools
- Pine Grove Elementary School
- Powell Middle School
- Central High School
Utilities
- Central Heating and Cooling System
- 220 Volts
- Cable TV Available
Additional Features
- Patio
- Design Review Required
Listing and Financial Details
- Tax Lot 0720
- Assessor Parcel Number R15 223 18 3264 0000 0720
Community Details
Overview
- Association fees include security
- Pristine Place Phase 5 Subdivision
- The community has rules related to commercial vehicles not allowed, deed restrictions, no recreational vehicles or boats
Recreation
- Tennis Courts
- Fitness Center
- Community Pool
- Park
Security
- Gated Community
Ownership History
Purchase Details
Home Financials for this Owner
Home Financials are based on the most recent Mortgage that was taken out on this home.Purchase Details
Home Financials for this Owner
Home Financials are based on the most recent Mortgage that was taken out on this home.Purchase Details
Home Financials for this Owner
Home Financials are based on the most recent Mortgage that was taken out on this home.Similar Homes in the area
Home Values in the Area
Average Home Value in this Area
Purchase History
| Date | Type | Sale Price | Title Company |
|---|---|---|---|
| Warranty Deed | $365,900 | North American Title Company | |
| Warranty Deed | $256,913 | Southern Security Title Svcs | |
| Warranty Deed | $32,900 | -- |
Mortgage History
| Date | Status | Loan Amount | Loan Type |
|---|---|---|---|
| Previous Owner | $60,000 | No Value Available | |
| Previous Owner | $160,000 | Adjustable Rate Mortgage/ARM | |
| Previous Owner | $51,000 | Future Advance Clause Open End Mortgage | |
| Previous Owner | $56,000 | Unknown | |
| Previous Owner | $173,400 | No Value Available |
Property History
| Date | Event | Price | Change | Sq Ft Price |
|---|---|---|---|---|
| 06/23/2020 06/23/20 | Sold | $365,900 | 0.0% | $144 / Sq Ft |
| 05/13/2020 05/13/20 | Pending | -- | -- | -- |
| 05/08/2020 05/08/20 | For Sale | $365,900 | +42.4% | $144 / Sq Ft |
| 07/13/2017 07/13/17 | Sold | $256,913 | -4.8% | $110 / Sq Ft |
| 06/16/2017 06/16/17 | Pending | -- | -- | -- |
| 04/19/2017 04/19/17 | For Sale | $269,900 | -- | $115 / Sq Ft |
Tax History Compared to Growth
Tax History
| Year | Tax Paid | Tax Assessment Tax Assessment Total Assessment is a certain percentage of the fair market value that is determined by local assessors to be the total taxable value of land and additions on the property. | Land | Improvement |
|---|---|---|---|---|
| 2024 | $6,484 | $385,762 | -- | -- |
| 2023 | $6,484 | $350,693 | $0 | $0 |
| 2022 | $5,994 | $318,812 | $0 | $0 |
| 2021 | $5,366 | $289,829 | $24,205 | $265,624 |
| 2020 | $3,971 | $216,205 | $15,662 | $200,543 |
| 2019 | $4,097 | $217,372 | $14,950 | $202,422 |
| 2018 | $3,055 | $198,759 | $22,069 | $176,690 |
| 2017 | $2,295 | $162,194 | $0 | $0 |
| 2016 | $2,225 | $158,858 | $0 | $0 |
| 2015 | $2,199 | $157,754 | $0 | $0 |
| 2014 | $2,156 | $156,502 | $0 | $0 |
Agents Affiliated with this Home
-
Beth Powanda

Seller's Agent in 2020
Beth Powanda
RE/MAX
(352) 238-6817
61 in this area
106 Total Sales
-
P
Buyer's Agent in 2020
PAID RECIPROCAL
Paid Reciprocal Office
-
Julie Ludovico

Seller's Agent in 2017
Julie Ludovico
Tropic Shores Realty LLC
(352) 397-5182
24 in this area
46 Total Sales
-
Susan Mayer
S
Buyer's Agent in 2017
Susan Mayer
Century 21 Alliance Realty
(727) 808-6420
32 in this area
58 Total Sales
Map
Source: Hernando County Association of REALTORS®
MLS Number: 2209122
APN: R15-223-18-3264-0000-0720
- 3464 Misty View Dr
- 13454 Golden Lime Ave
- 13417 Whitehaven Ct
- 13363 Newcastle Ave
- 13480 Twinberry Dr
- 13375 Newcastle Ave
- 13393 Golden Lime Ave
- 13267 Linzia Ln
- 13359 Golden Lime Ave
- 13181 Linzia Ln
- 3337 Autumn Amber Dr
- 13096 Linzia Ln
- 13403 Bolton Ct
- 13292 Golden Lime Ave
- 13196 Golden Lime Ave
- 13111 Pepper Stem St
- 4119 Autumn Amber Dr
- 4041 Autumn Amber Dr
- 13481 Pullman Dr
- 3485 Dothan Ave
