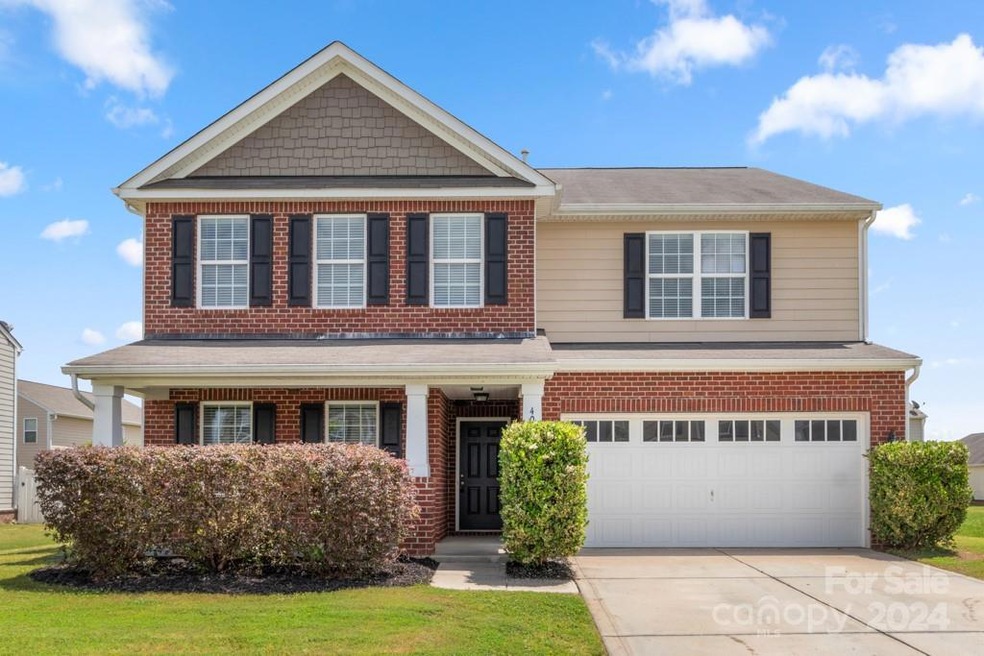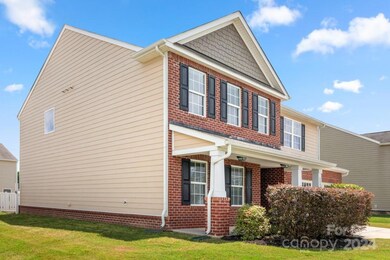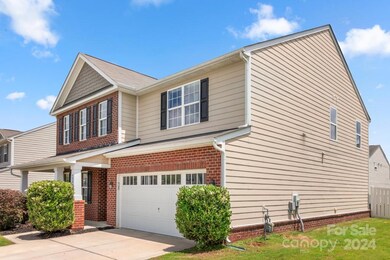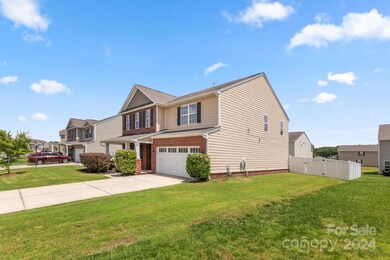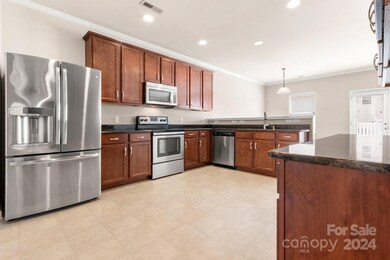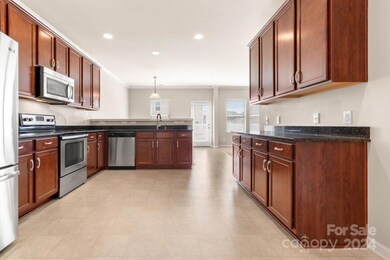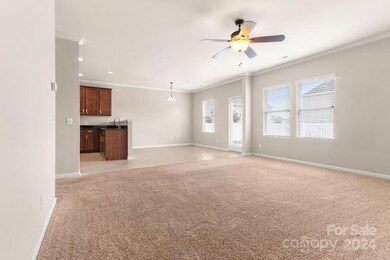
4008 Singletree Ln Indian Trail, NC 28079
Highlights
- Clubhouse
- Indoor Game Court
- Laundry Room
- Poplin Elementary School Rated A
- 2 Car Attached Garage
- Central Air
About This Home
As of November 2024Welcome to 4008 Singletree Lane in charming Indian Trail, NC! This stunning 4-bedroom, 3-bathroom home offers an impressive 3,127 square feet of living space, designed to accommodate your family's needs with style and comfort.
Upon entering, you'll find a welcoming formal dining room, perfect for hosting gatherings and special occasions. The spacious kitchen, complete with a cozy kitchen nook, provides an ideal setting for everyday meals and culinary adventures. The main floor also features a convenient guest bedroom, offering privacy and flexibility for visitors or multigenerational living.
Upstairs, discover the thoughtfully designed layout with a dedicated laundry room for added convenience.
Outside, the fenced yard offers a private oasis for relaxation and outdoor activities. The 2-car garage provides ample storage and parking space, enhancing the home's functionality. Be sure to check out the community amenities where you can take a dip in the pool or shoot some hoops!
Last Agent to Sell the Property
Picket Realty Services LLC Brokerage Email: rayna.murray@pickethomes.com License #342818 Listed on: 05/18/2024
Home Details
Home Type
- Single Family
Est. Annual Taxes
- $2,663
Year Built
- Built in 2013
HOA Fees
- $50 Monthly HOA Fees
Parking
- 2 Car Attached Garage
- Driveway
Home Design
- Brick Exterior Construction
- Slab Foundation
Interior Spaces
- 2-Story Property
- Laundry Room
Kitchen
- Electric Range
- Microwave
- Dishwasher
Bedrooms and Bathrooms
- 3 Full Bathrooms
Additional Features
- Property is zoned AP6
- Central Air
Listing and Financial Details
- Assessor Parcel Number 07-003-467
Community Details
Overview
- Cams Association
- Fieldstone Farm Subdivision
- Mandatory home owners association
Amenities
- Clubhouse
Recreation
- Indoor Game Court
- Recreation Facilities
- Community Playground
Ownership History
Purchase Details
Home Financials for this Owner
Home Financials are based on the most recent Mortgage that was taken out on this home.Purchase Details
Purchase Details
Similar Homes in the area
Home Values in the Area
Average Home Value in this Area
Purchase History
| Date | Type | Sale Price | Title Company |
|---|---|---|---|
| Special Warranty Deed | $485,000 | Harbor City Title | |
| Special Warranty Deed | $485,000 | Harbor City Title | |
| Warranty Deed | $225,000 | None Available | |
| Special Warranty Deed | $197,500 | None Available |
Mortgage History
| Date | Status | Loan Amount | Loan Type |
|---|---|---|---|
| Open | $468,716 | FHA | |
| Closed | $468,716 | FHA |
Property History
| Date | Event | Price | Change | Sq Ft Price |
|---|---|---|---|---|
| 11/05/2024 11/05/24 | Sold | $484,900 | 0.0% | $155 / Sq Ft |
| 09/25/2024 09/25/24 | Price Changed | $484,900 | -0.6% | $155 / Sq Ft |
| 09/11/2024 09/11/24 | Price Changed | $487,900 | -0.4% | $156 / Sq Ft |
| 08/21/2024 08/21/24 | Price Changed | $489,900 | -1.0% | $157 / Sq Ft |
| 07/22/2024 07/22/24 | Price Changed | $494,900 | -1.0% | $158 / Sq Ft |
| 07/03/2024 07/03/24 | Price Changed | $499,900 | -2.0% | $160 / Sq Ft |
| 06/18/2024 06/18/24 | Price Changed | $509,900 | -1.0% | $163 / Sq Ft |
| 06/06/2024 06/06/24 | Price Changed | $514,900 | -1.9% | $165 / Sq Ft |
| 05/18/2024 05/18/24 | Price Changed | $524,900 | +23.5% | $168 / Sq Ft |
| 05/18/2024 05/18/24 | For Sale | $424,900 | -- | $136 / Sq Ft |
Tax History Compared to Growth
Tax History
| Year | Tax Paid | Tax Assessment Tax Assessment Total Assessment is a certain percentage of the fair market value that is determined by local assessors to be the total taxable value of land and additions on the property. | Land | Improvement |
|---|---|---|---|---|
| 2024 | $2,663 | $316,700 | $54,000 | $262,700 |
| 2023 | $2,641 | $316,700 | $54,000 | $262,700 |
| 2022 | $2,641 | $316,700 | $54,000 | $262,700 |
| 2021 | $2,641 | $316,700 | $54,000 | $262,700 |
| 2020 | $1,686 | $216,300 | $34,000 | $182,300 |
| 2019 | $2,140 | $216,300 | $34,000 | $182,300 |
| 2018 | $1,686 | $216,300 | $34,000 | $182,300 |
| 2017 | $2,251 | $216,300 | $34,000 | $182,300 |
| 2016 | $2,205 | $216,300 | $34,000 | $182,300 |
| 2015 | $1,790 | $216,300 | $34,000 | $182,300 |
| 2014 | -- | $242,070 | $37,500 | $204,570 |
Agents Affiliated with this Home
-
R
Seller's Agent in 2024
Rayna Yacoub
Picket Realty Services LLC
(973) 768-8904
17 Total Sales
-

Buyer's Agent in 2024
Kendall Boone
EXP Realty LLC Ballantyne
(828) 803-9025
14 Total Sales
Map
Source: Canopy MLS (Canopy Realtor® Association)
MLS Number: 4142190
APN: 07-003-467
- 5003 Singletree Ln
- 2024 Houndscroft Rd
- 1011 Potomac Rd
- Washington Plan at Sanctuary at Southgate
- Jasmine Plan at Sanctuary at Southgate
- Collin Plan at Sanctuary at Southgate - Sanctuary at Southgate Townhomes
- Verwood Plan at Sanctuary at Southgate
- Hampshire Plan at Sanctuary at Southgate
- London Plan at Sanctuary at Southgate
- Kristin Plan at Sanctuary at Southgate
- Blake Plan at Sanctuary at Southgate - Sanctuary at Southgate Townhomes
- Coastal Plan at Sanctuary at Southgate
- Fleetwood Plan at Sanctuary at Southgate
- Graymount Plan at Sanctuary at Southgate
- Azalea Plan at Sanctuary at Southgate
- 1002 Merganser Way
- 2056 Harlequin Dr
- 3000 Emerson Ln
- 1010 Merganser Way
- 1005 Merganser Way
