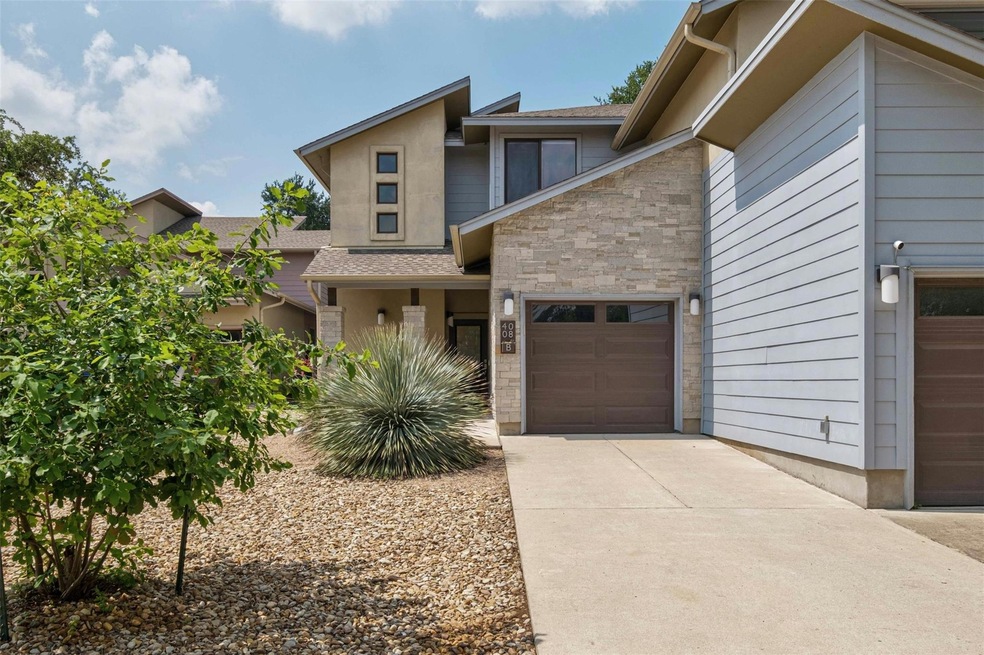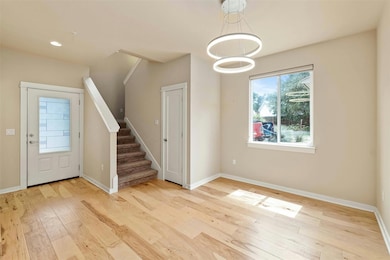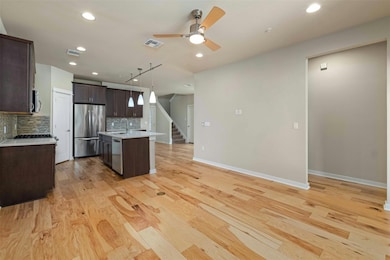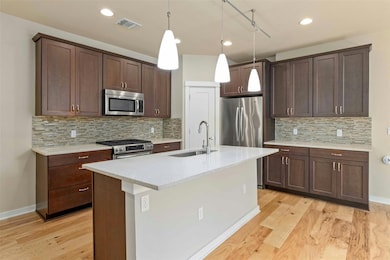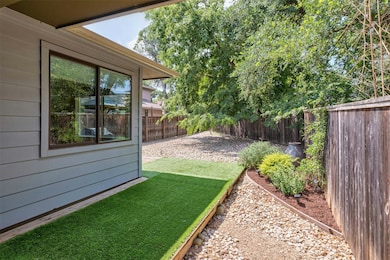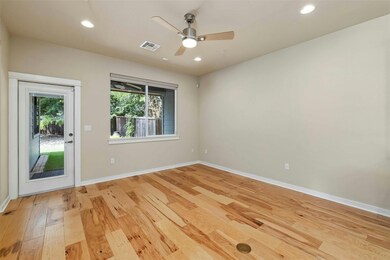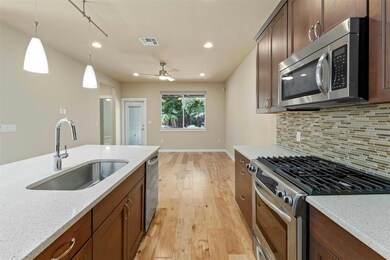4008 Valley View Rd Unit B Austin, TX 78704
South Lamar NeighborhoodHighlights
- Solar Power System
- Wooded Lot
- Main Floor Primary Bedroom
- Open Floorplan
- Wood Flooring
- Covered Patio or Porch
About This Home
Keep Austin Weird in one of Austin's favorite zip codes - 78704. Walk to Radio Coffee and Uncommon Objects. 5-minute drive to Central Market and the shops at Westgate. This cute, stand-alone condo has the added bonus of SOLAR PANELS. It has great light, hardwood floors, quartz countertops, stainless steel appliances, and a private yard. Primary bedroom is downstairs.
Listing Agent
Luisa Mauro Real Estate Brokerage Phone: (512) 220-0565 License #0685683 Listed on: 08/07/2025
Condo Details
Home Type
- Condominium
Est. Annual Taxes
- $13,766
Year Built
- Built in 2014
Lot Details
- East Facing Home
- Wood Fence
- Landscaped
- Native Plants
- Wooded Lot
- Back Yard Fenced
Parking
- 1 Car Attached Garage
- Front Facing Garage
- Driveway
Home Design
- Slab Foundation
- Shingle Roof
- Composition Roof
- HardiePlank Type
- Stone Veneer
- Stucco
Interior Spaces
- 1,653 Sq Ft Home
- 2-Story Property
- Open Floorplan
- Ceiling Fan
- Recessed Lighting
- Drapes & Rods
- Window Screens
- Security System Owned
Kitchen
- Breakfast Bar
- Gas Cooktop
- Microwave
- Dishwasher
- ENERGY STAR Qualified Appliances
- Kitchen Island
- Disposal
Flooring
- Wood
- Carpet
- Tile
Bedrooms and Bathrooms
- 3 Bedrooms | 1 Primary Bedroom on Main
- Walk-In Closet
Eco-Friendly Details
- Solar Power System
Outdoor Features
- Covered Patio or Porch
- Outdoor Grill
- Rain Gutters
Schools
- Joslin Elementary School
- Covington Middle School
- Crockett High School
Utilities
- Central Heating and Cooling System
- Heating System Uses Natural Gas
- Tankless Water Heater
Listing and Financial Details
- Security Deposit $3,850
- Tenant pays for all utilities
- Negotiable Lease Term
- $85 Application Fee
- Assessor Parcel Number 04061012050000
Community Details
Overview
- Property has a Home Owners Association
- 12 Units
- Built by Townbridge Homes
- Valley View Enclave Subdivision
Pet Policy
- Pet Deposit $1,500
- Dogs and Cats Allowed
Additional Features
- Community Mailbox
- Fire and Smoke Detector
Map
Source: Unlock MLS (Austin Board of REALTORS®)
MLS Number: 7848194
APN: 864192
- 4008 Valley View Rd Unit A
- 4006 Valley View Rd Unit B
- 4025 Valley View Rd Unit 2
- 3809 Valley View Rd Unit 19
- 3815 Menchaca Rd Unit 19
- 4101 Menchaca Rd Unit 103
- 1806 Fort View Rd
- 1806 Fortview Rd
- 3905 Clawson Rd Unit 12
- 2008 Gathright Cove Unit 2
- 1608 Morgan Ln
- 3811 Byron Dr
- 3801 Menchaca Rd Unit 6
- 1609 Morgan Ln
- 3734 Valley View Rd Unit B
- 2014 Gathright Cove Unit A
- 2014 Gathright Cove Unit B
- 2105 Wordsworth Dr
- 3700 Clawson Rd Unit 503
- 2111 Prather Ln Unit 4
- 4006 Valley View Rd Unit B
- 3810 Valley View Rd
- 4102 Clawson Rd Unit A
- 3815 Menchaca Rd Unit 9
- 3801 Manchaca Rd Unit 1
- 1801 Fortview Rd
- 3700 Clawson Rd Unit 503
- 3712 Manchaca Rd
- 3707 Menchaca Rd
- 1508 Southport Dr
- 4017 Victory Dr
- 3604 Clawson Rd Unit 203
- 3737 Keats Dr
- 3610 Fleetwood Dr Unit B
- 1601A Southgate Cir Unit ID1335081P
- 1604 Southgate Cir Unit A
- 1322 Morgan Ln Unit B
- 1322 Morgan Lane # A Ln Unit A
- 4009 Victory Dr
- 3601 Menchaca Rd Unit 212
