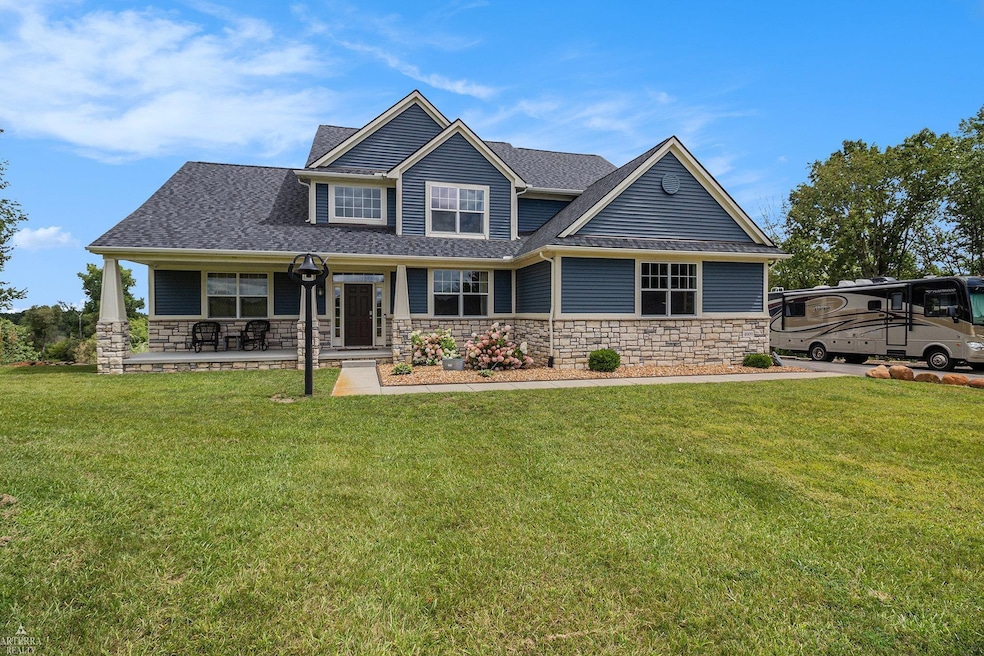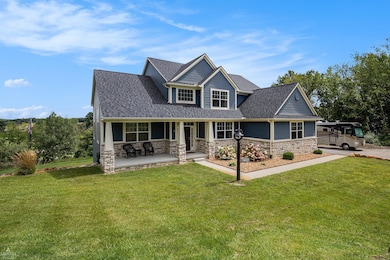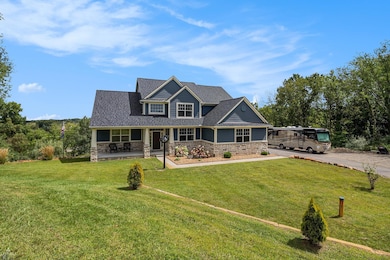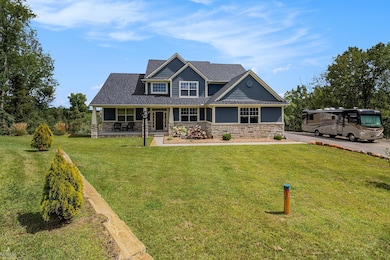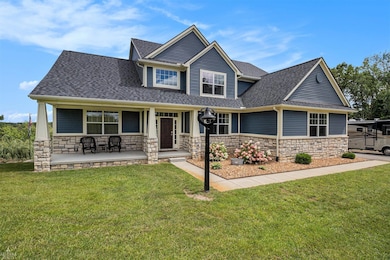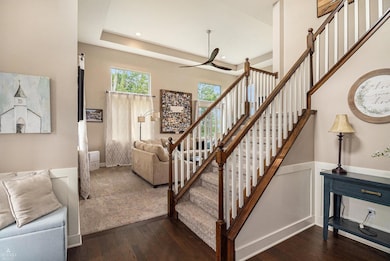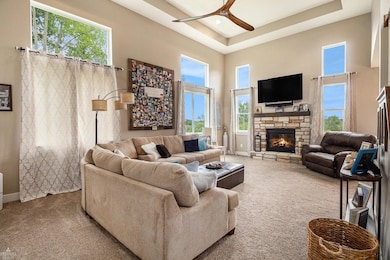4009 Cactus Flower Ct Howell, MI 48843
Estimated payment $3,765/month
Highlights
- 0.86 Acre Lot
- Wood Flooring
- Double Oven
- Colonial Architecture
- Walk-In Pantry
- 3 Car Attached Garage
About This Home
BACK ON MARKET - MOTIVATED SELLER Welcome to 4009 Cactus Flower Ct! An immaculate one-owner home set 150' back on a private .86-acre lot, just minutes from Downtown Howell, Brighton, and I-96 for easy commuting. Downtown Howell voted the #1 Best Main Street in the US by USA Today Readers' Choice in 2024. Enjoy the charm of local shops, restaurants, festivals, and outdoor recreation—while coming home to peace and privacy. This 2,500 sq ft home features real hardwood floors, a 20’ ceiling in the family room with a custom fan, gas fireplace, and an open kitchen with stainless steel appliances, gas range, double oven, soft close cabinets and walk-in pantry. Tech upgrades include a full Sonos system, Cat 6 wiring throughout, and a 360 security camera system (30-day loop). New 30-year roof (2024), oversized 3-car heated garage, unfinished walk-out basement with 9’ ceilings and unlimited potential. All major mechanicals installed in 2019. Sprinkler system, gutter guards, oversized well bladder, and two large septic tanks. No rear deck - design your dream outdoor space! Amenities: Sundance Meadows includes community parks with basketball courts, tennis courts and a playground. Comfort, quality, and convenience — all in one exceptional home. Don’t miss your chance to own this move-in ready home! MOTIVATED SELLER!
Listing Agent
Arterra Realty Michigan LLC License #MISPE-6501451354 Listed on: 09/04/2025

Home Details
Home Type
- Single Family
Est. Annual Taxes
Year Built
- Built in 2019
Lot Details
- 0.86 Acre Lot
- 153 Ft Wide Lot
- Sprinkler System
HOA Fees
- $29 Monthly HOA Fees
Home Design
- Colonial Architecture
- Vinyl Siding
Interior Spaces
- 2,500 Sq Ft Home
- 2-Story Property
- Gas Fireplace
- Unfinished Basement
Kitchen
- Walk-In Pantry
- Double Oven
- Microwave
- Dishwasher
- Disposal
Flooring
- Wood
- Carpet
Bedrooms and Bathrooms
- 4 Bedrooms
Laundry
- Dryer
- Washer
Parking
- 3 Car Attached Garage
- Heated Garage
- Garage Door Opener
Utilities
- Forced Air Heating and Cooling System
- Heating System Uses Natural Gas
- Gas Water Heater
- Water Softener is Owned
- Septic Tank
Community Details
- Sundance Meadows No 3 Subdivision
- Maintained Community
Listing and Financial Details
- Assessor Parcel Number 10-27-202-070
Map
Home Values in the Area
Average Home Value in this Area
Tax History
| Year | Tax Paid | Tax Assessment Tax Assessment Total Assessment is a certain percentage of the fair market value that is determined by local assessors to be the total taxable value of land and additions on the property. | Land | Improvement |
|---|---|---|---|---|
| 2025 | $5,217 | $292,400 | $0 | $0 |
| 2024 | $3,475 | $283,800 | $0 | $0 |
| 2023 | $3,320 | $238,100 | $0 | $0 |
| 2022 | $4,402 | $206,600 | $0 | $0 |
| 2021 | $4,402 | $206,600 | $0 | $0 |
| 2020 | $4,485 | $200,000 | $0 | $0 |
| 2019 | $4,420 | $198,500 | $0 | $0 |
| 2018 | $929 | $17,500 | $0 | $0 |
| 2017 | $628 | $17,500 | $0 | $0 |
| 2016 | $623 | $15,000 | $0 | $0 |
| 2014 | $613 | $12,500 | $0 | $0 |
| 2012 | $613 | $12,500 | $0 | $0 |
Property History
| Date | Event | Price | List to Sale | Price per Sq Ft |
|---|---|---|---|---|
| 10/17/2025 10/17/25 | Price Changed | $625,000 | -5.3% | $250 / Sq Ft |
| 10/08/2025 10/08/25 | Price Changed | $659,900 | -2.2% | $264 / Sq Ft |
| 09/22/2025 09/22/25 | Price Changed | $675,000 | -3.2% | $270 / Sq Ft |
| 09/05/2025 09/05/25 | For Sale | $697,000 | -- | $279 / Sq Ft |
Purchase History
| Date | Type | Sale Price | Title Company |
|---|---|---|---|
| Warranty Deed | $60,000 | -- | |
| Warranty Deed | $96,000 | Select Title Company |
Source: Michigan Multiple Listing Service
MLS Number: 50187299
APN: 10-27-202-070
- 2214 White Hawk Trail
- 2568 W Coon Lake Rd
- 2705 Black Eagle Ridge Unit 49
- 2763 Clivedon Rd
- 2921 Clivedon Rd
- 2878 Clivedon Rd
- 1 Brighton Rd
- 0000 Brighton Rd
- 1286 Gray Fox Ct
- 150 Brighton Rd
- 3031 Cedar Point Rd
- 883 Hurley Dr
- 4681 Roya Trail
- 1982 E Coon Lake Rd
- 3760 Southwick Dr
- 04 Prince Edward Dr
- 05 Prince Edward Dr
- 2105 Webster Park Dr
- 2146 Webster Park Dr
- 2223 Hidden Valley Rd
- 2860 E Coon Lake Rd
- 105 Nicole Ct
- 88 Normandy Dr
- 934 Hadden Ave
- 307 Holly Hills Dr
- 522 Fleming St
- 4071 Homestead Dr
- 727-739 E Sibley St
- 401 S Highlander Way
- 116 Jewett St
- 430 E Clinton St Unit .2
- 1103 S Latson Rd
- 711 Cattail Ln
- 527 Greenwich Dr
- 810 Cattail Ln
- 428 Greenwich Dr
- 1025 Westbury Blvd
- 3677-3998 Audrey Rae Ln
- 607 Byron Rd
- 4121 Hampton Ridge Blvd
