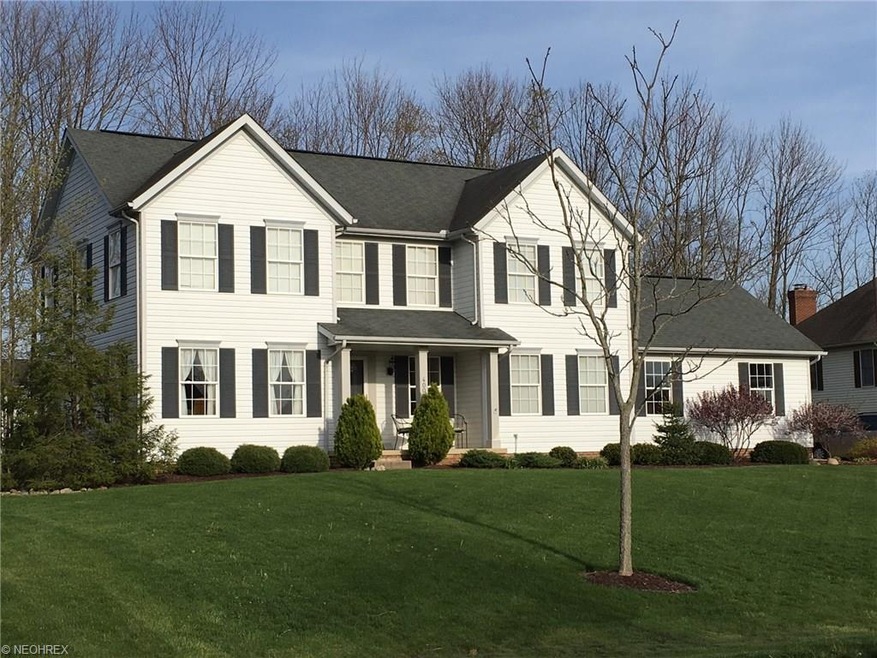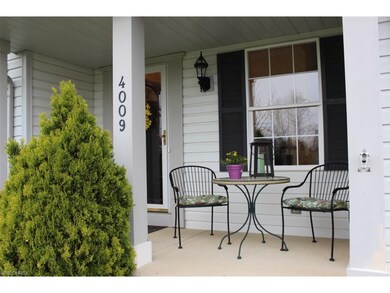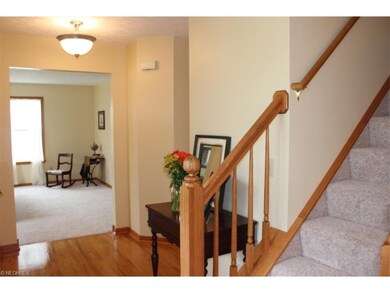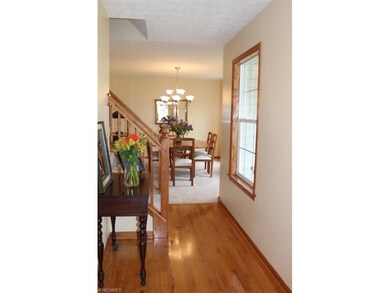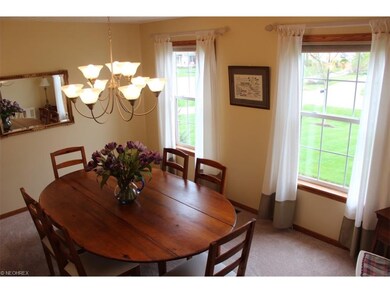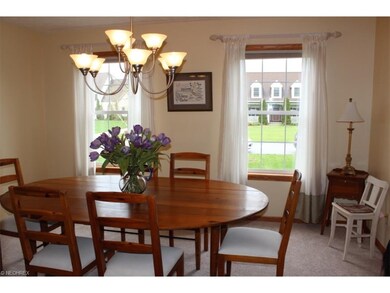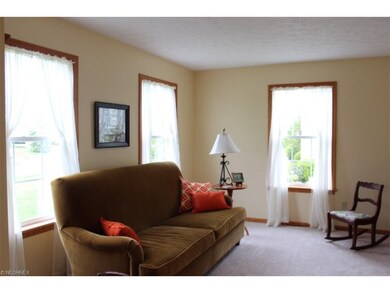
4009 Deacon Ct Hudson, OH 44236
Estimated Value: $470,000 - $559,000
Highlights
- View of Trees or Woods
- Colonial Architecture
- Wooded Lot
- Ellsworth Hill Elementary School Rated A-
- Deck
- 1 Fireplace
About This Home
As of July 2016A lovely location, a lovely neighborhood, a lovely cul de sac and best of all a lovely home. Painstakingly clean and updated. A darling front porch greets you along with the manicured lawn and landscaping. Fresh paint throughout, carpet less than a week old throughout the entire home, polished hardwood floors in the Kitchen and Foyer are just a few things that will have you falling in love with this home. There is granite in the Kitchen including a breakfast island. The Kitchen is open to the Family room and affords the homeowner access from the Kitchen onto the nice sized deck. This home is open and airy due to the many windows throughout, beginning in the Family Room. A wonderful view to the back of the home, wooded and private. There is also a gas Fireplace in the Family Room. There is a Living Room that is also nice and open to the Family Room. The Laundry is on the first floor and the lower level is unfinished, waiting for you to make it your own. The second floor has a large hall bath and three nice sized bedrooms all with two to three windows, which make the upstairs and every bedroom shine. The Master Suite has a vaulted ceiling and an ensuite Master Bath with jetted tub and separate shower and double sinks. It also includes a walk in closet. Please come and visit this wonderful home, you will be happy you did. All Lighting: 2016, Freshly Painted: 2015/2016, Updated Hardware: 2016, Kitchen Granite: 2014, Bathroom Fixtures: 2014, Garbage Disposal: 2016, Carpet: 2016.
Last Agent to Sell the Property
Keller Williams Chervenic Rlty License #2006007481 Listed on: 04/28/2016

Last Buyer's Agent
Barbara Oakes
Deleted Agent License #2002013998
Home Details
Home Type
- Single Family
Est. Annual Taxes
- $5,376
Year Built
- Built in 1998
Lot Details
- 0.47 Acre Lot
- Cul-De-Sac
- East Facing Home
- Property has an invisible fence for dogs
- Wooded Lot
Home Design
- Colonial Architecture
- Asphalt Roof
- Vinyl Construction Material
Interior Spaces
- 2,256 Sq Ft Home
- 2-Story Property
- 1 Fireplace
- Views of Woods
- Basement Fills Entire Space Under The House
- Fire and Smoke Detector
Kitchen
- Built-In Oven
- Range
- Microwave
- Dishwasher
- Disposal
Bedrooms and Bathrooms
- 4 Bedrooms
Parking
- 2 Car Attached Garage
- Garage Drain
- Garage Door Opener
Outdoor Features
- Deck
Utilities
- Forced Air Heating and Cooling System
- Humidifier
- Heating System Uses Gas
Community Details
- Weston Place Community
Listing and Financial Details
- Assessor Parcel Number 3007158
Ownership History
Purchase Details
Purchase Details
Home Financials for this Owner
Home Financials are based on the most recent Mortgage that was taken out on this home.Purchase Details
Purchase Details
Home Financials for this Owner
Home Financials are based on the most recent Mortgage that was taken out on this home.Similar Homes in Hudson, OH
Home Values in the Area
Average Home Value in this Area
Purchase History
| Date | Buyer | Sale Price | Title Company |
|---|---|---|---|
| Lorenzo Joseph R | -- | None Available | |
| Lorenzo Joseph | $288,500 | None Available | |
| Trexler Phil S | $56,000 | -- | |
| Chand Const Corp | $1,250,000 | -- |
Mortgage History
| Date | Status | Borrower | Loan Amount |
|---|---|---|---|
| Open | Lorenzo Joseph R | $212,000 | |
| Closed | Lorenzo Joseph | $230,500 | |
| Previous Owner | Trexler Phil S | $150,100 | |
| Previous Owner | Trexler Philip S | $148,900 | |
| Previous Owner | Trexler Phil S | $95,300 | |
| Previous Owner | Trexler Philip S | $50,000 | |
| Previous Owner | Trexler Phil S | $40,000 | |
| Previous Owner | Trexler Phil S | $75,000 | |
| Previous Owner | Trexler Philip S | $130,000 | |
| Previous Owner | Trexler Phil S | $70,000 | |
| Previous Owner | Trexler Phil S | $50,000 | |
| Previous Owner | Trexler Philip S | $116,500 | |
| Previous Owner | Chand Const Corp | $1,000,000 |
Property History
| Date | Event | Price | Change | Sq Ft Price |
|---|---|---|---|---|
| 07/07/2016 07/07/16 | Sold | $288,500 | -2.2% | $128 / Sq Ft |
| 05/01/2016 05/01/16 | Pending | -- | -- | -- |
| 04/28/2016 04/28/16 | For Sale | $295,000 | -- | $131 / Sq Ft |
Tax History Compared to Growth
Tax History
| Year | Tax Paid | Tax Assessment Tax Assessment Total Assessment is a certain percentage of the fair market value that is determined by local assessors to be the total taxable value of land and additions on the property. | Land | Improvement |
|---|---|---|---|---|
| 2025 | $7,536 | $147,977 | $34,311 | $113,666 |
| 2024 | $7,536 | $147,977 | $34,311 | $113,666 |
| 2023 | $7,536 | $147,977 | $34,311 | $113,666 |
| 2022 | $5,767 | $100,832 | $23,342 | $77,490 |
| 2021 | $5,777 | $100,832 | $23,342 | $77,490 |
| 2020 | $5,675 | $100,830 | $23,340 | $77,490 |
| 2019 | $5,860 | $96,430 | $18,780 | $77,650 |
| 2018 | $5,839 | $96,430 | $18,780 | $77,650 |
| 2017 | $5,377 | $96,430 | $18,780 | $77,650 |
| 2016 | $5,416 | $86,240 | $18,780 | $67,460 |
| 2015 | $5,377 | $86,240 | $18,780 | $67,460 |
| 2014 | $5,392 | $86,240 | $18,780 | $67,460 |
| 2013 | $5,560 | $86,910 | $18,780 | $68,130 |
Agents Affiliated with this Home
-
Patricia Kurtz

Seller's Agent in 2016
Patricia Kurtz
Keller Williams Chervenic Rlty
(330) 802-1675
114 in this area
432 Total Sales
-

Buyer's Agent in 2016
Barbara Oakes
Deleted Agent
Map
Source: MLS Now
MLS Number: 3793767
APN: 30-07158
- 5360 Brooklands Dr
- V/L Norton Rd
- 5027 Lake Breeze Landing
- 1620 Sapphire Dr
- 5511 Young Rd
- 4923 Heights Dr
- 2610 Norton Rd
- 5434 Celeste View Dr
- 2280 Becket Cir
- 4794 Somerset Dr
- 4803 Heights Dr
- 2798 E Celeste View Dr
- 1877 Clearbrook Dr
- 0 Norton Rd Unit 225017703
- 0 Norton Rd Unit 5124716
- 1819 Clearbrook Dr
- 5097 Heather Ann Cir
- 1541 Spruce Hill Dr
- 5420 Crystal Cove Cir
- 1529 Spruce Hill Dr
- 4009 Deacon Ct
- 4021 Deacon Ct
- 3997 Deacon Ct
- 4376 Westchester Ct
- 4364 Westchester Ct
- 4388 Westchester Ct
- 4033 Deacon Ct
- 3989 Deacon Ct
- 4012 Deacon Ct
- 4024 Deacon Ct
- 4400 Westchester Ct
- 4000 Deacon Ct
- 4356 Westchester Ct
- 3992 Deacon Ct
- 4414 Westchester Ct
- 4045 Deacon Ct
- 4040 Deacon Ct
- 2066 Weston Dr
- 1992 Weston Dr
- 2010 Weston Dr
