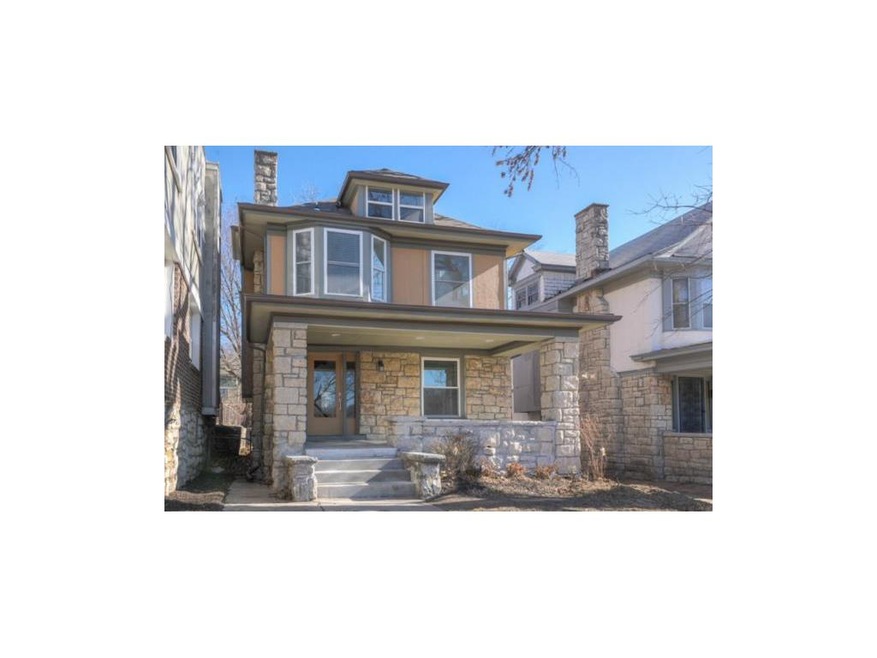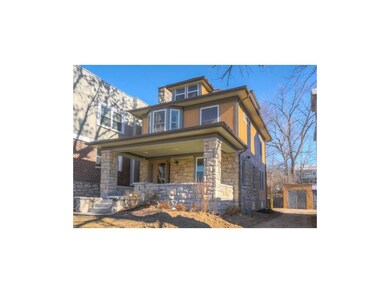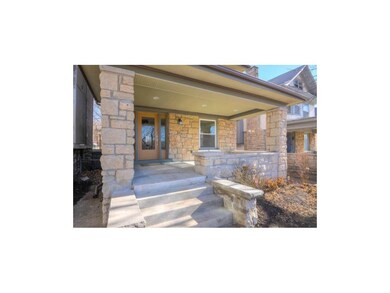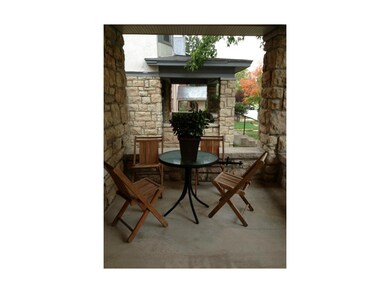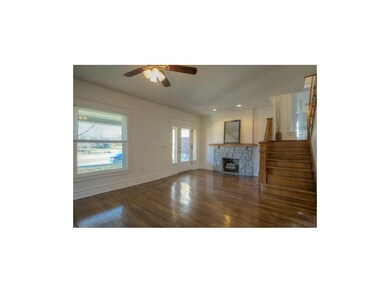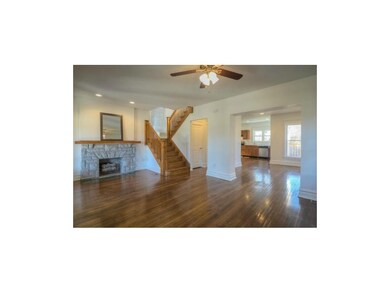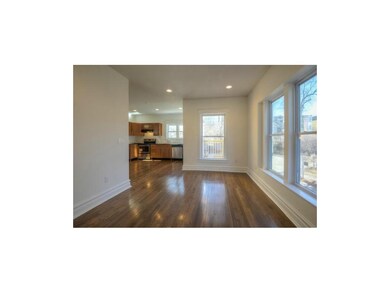
4009 Kenwood Ave Kansas City, MO 64110
South Hyde Park NeighborhoodHighlights
- Deck
- Traditional Architecture
- Granite Countertops
- Vaulted Ceiling
- Wood Flooring
- 3-minute walk to Gillham Park
About This Home
As of July 2024Wonderfully renovated shirtwaist with spacious front sitting porch overlooking Gillham Park & the historically significant Westport schools. The original oak staircase, fireplace mantel & gleaming hardwood floors add warmth to the contemporary design. Very open floor plan. Vaulted MBR ceiling & sharp master bath. New roof and stainless appliances. GOOGLE FIBER - 7 years of free high speed internet. New efficient furnace and central a/c. New 200 amp electrical service. New plumbing including sewer and water lines to the street. Re-finished hardwood floors. Private driveway.
Last Agent to Sell the Property
ReeceNichols - Country Club Plaza License #1999070309 Listed on: 01/17/2014

Home Details
Home Type
- Single Family
Est. Annual Taxes
- $1,466
Year Built
- Built in 1912
Lot Details
- Lot Dimensions are 37 x 151
- Many Trees
Parking
- 1 Car Detached Garage
- Inside Entrance
Home Design
- Traditional Architecture
- Stone Frame
- Composition Roof
- Stucco
Interior Spaces
- 3-Story Property
- Wet Bar: Carpet, Hardwood, Ceramic Tiles, Double Vanity, Wood Floor
- Built-In Features: Carpet, Hardwood, Ceramic Tiles, Double Vanity, Wood Floor
- Vaulted Ceiling
- Ceiling Fan: Carpet, Hardwood, Ceramic Tiles, Double Vanity, Wood Floor
- Skylights
- Shades
- Plantation Shutters
- Drapes & Rods
- Entryway
- Living Room with Fireplace
- Formal Dining Room
Kitchen
- Eat-In Kitchen
- Electric Oven or Range
- Recirculated Exhaust Fan
- Dishwasher
- Granite Countertops
- Laminate Countertops
- Disposal
Flooring
- Wood
- Wall to Wall Carpet
- Linoleum
- Laminate
- Stone
- Ceramic Tile
- Luxury Vinyl Plank Tile
- Luxury Vinyl Tile
Bedrooms and Bathrooms
- 4 Bedrooms
- Cedar Closet: Carpet, Hardwood, Ceramic Tiles, Double Vanity, Wood Floor
- Walk-In Closet: Carpet, Hardwood, Ceramic Tiles, Double Vanity, Wood Floor
- Double Vanity
- Carpet
Basement
- Basement Fills Entire Space Under The House
- Stone or Rock in Basement
- Laundry in Basement
Outdoor Features
- Deck
- Enclosed patio or porch
Schools
- Magnet Elementary School
- Magnet High School
Additional Features
- City Lot
- Forced Air Heating and Cooling System
Community Details
- Hyde Park South Subdivision
Listing and Financial Details
- Exclusions: Fireplace
- Assessor Parcel Number 30-240-10-07-00-0-00-000
Ownership History
Purchase Details
Home Financials for this Owner
Home Financials are based on the most recent Mortgage that was taken out on this home.Purchase Details
Purchase Details
Home Financials for this Owner
Home Financials are based on the most recent Mortgage that was taken out on this home.Purchase Details
Home Financials for this Owner
Home Financials are based on the most recent Mortgage that was taken out on this home.Purchase Details
Similar Homes in Kansas City, MO
Home Values in the Area
Average Home Value in this Area
Purchase History
| Date | Type | Sale Price | Title Company |
|---|---|---|---|
| Warranty Deed | -- | Stewart Title | |
| Quit Claim Deed | -- | None Listed On Document | |
| Warranty Deed | -- | Platinum Title Llc | |
| Warranty Deed | -- | Secured Title Of Kansas City | |
| Warranty Deed | -- | Secured Title Of Kansas City |
Mortgage History
| Date | Status | Loan Amount | Loan Type |
|---|---|---|---|
| Open | $288,300 | New Conventional | |
| Previous Owner | $179,415 | New Conventional | |
| Previous Owner | $175,000 | New Conventional | |
| Previous Owner | $161,085 | FHA | |
| Previous Owner | $162,011 | FHA |
Property History
| Date | Event | Price | Change | Sq Ft Price |
|---|---|---|---|---|
| 07/10/2025 07/10/25 | Price Changed | $335,000 | -2.9% | $171 / Sq Ft |
| 06/13/2025 06/13/25 | For Sale | $345,000 | -1.4% | $177 / Sq Ft |
| 07/22/2024 07/22/24 | Sold | -- | -- | -- |
| 06/18/2024 06/18/24 | Pending | -- | -- | -- |
| 05/30/2024 05/30/24 | Price Changed | $350,000 | -6.7% | $179 / Sq Ft |
| 03/14/2024 03/14/24 | For Sale | $375,000 | +27.1% | $192 / Sq Ft |
| 09/17/2021 09/17/21 | Sold | -- | -- | -- |
| 08/01/2021 08/01/21 | Pending | -- | -- | -- |
| 06/18/2021 06/18/21 | For Sale | $295,000 | +73.6% | $151 / Sq Ft |
| 03/05/2014 03/05/14 | Sold | -- | -- | -- |
| 01/24/2014 01/24/14 | Pending | -- | -- | -- |
| 01/18/2014 01/18/14 | For Sale | $169,900 | -- | $113 / Sq Ft |
Tax History Compared to Growth
Tax History
| Year | Tax Paid | Tax Assessment Tax Assessment Total Assessment is a certain percentage of the fair market value that is determined by local assessors to be the total taxable value of land and additions on the property. | Land | Improvement |
|---|---|---|---|---|
| 2024 | $3,882 | $49,185 | $7,366 | $41,819 |
| 2023 | $3,845 | $49,186 | $9,812 | $39,374 |
| 2022 | $4,314 | $52,440 | $7,097 | $45,343 |
| 2021 | $4,299 | $52,440 | $7,097 | $45,343 |
| 2020 | $3,956 | $47,651 | $7,097 | $40,554 |
| 2019 | $3,873 | $47,651 | $7,097 | $40,554 |
| 2018 | $2,468 | $31,010 | $3,326 | $27,684 |
| 2017 | $2,468 | $31,010 | $3,326 | $27,684 |
| 2016 | $2,420 | $30,233 | $2,791 | $27,442 |
| 2014 | $2,380 | $18,240 | $2,736 | $15,504 |
Agents Affiliated with this Home
-
Generations Real Estate Partners

Seller's Agent in 2025
Generations Real Estate Partners
BHG Kansas City Homes
(816) 410-6291
324 Total Sales
-
Kobe Walker
K
Seller's Agent in 2024
Kobe Walker
RE/MAX Elite, REALTORS
(816) 810-2671
1 in this area
19 Total Sales
-
Gary Kerley

Seller Co-Listing Agent in 2024
Gary Kerley
RE/MAX Elite, REALTORS
(816) 522-1533
1 in this area
661 Total Sales
-
Chase Routon

Buyer's Agent in 2024
Chase Routon
Real Broker, LLC
(913) 291-3062
1 in this area
38 Total Sales
-
Ty Brandon

Seller's Agent in 2021
Ty Brandon
Base Camp Country Real Estate,
(913) 303-0405
2 in this area
12 Total Sales
-
Pam Anderson Gard

Seller's Agent in 2014
Pam Anderson Gard
ReeceNichols - Country Club Plaza
(816) 729-1241
2 in this area
25 Total Sales
Map
Source: Heartland MLS
MLS Number: 1864593
APN: 30-240-10-07-00-0-00-000
- 4102 Holmes St
- 4107 Kenwood Ave
- 4102 Charlotte St
- 4020 Campbell St
- 3923 Campbell St
- 4128 Locust St
- 3918 Harrison St
- 4204 Charlotte St
- 4017 Harrison St
- 4219 Kenwood Ave
- 4028 McGee St
- 3821 Gillham Rd
- 3839 Harrison Blvd
- 3804 Harrison Blvd
- 4063 Warwick Blvd
- 3916 Warwick Blvd
- 114 E 41st St Unit 8
- 3946 Walnut St
- 114 E 41st #1 St
- 4117 Forest Ave
