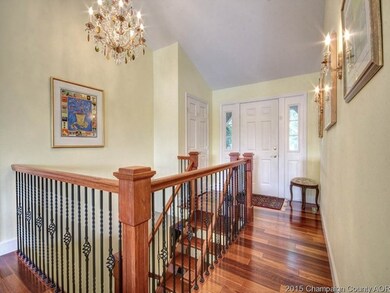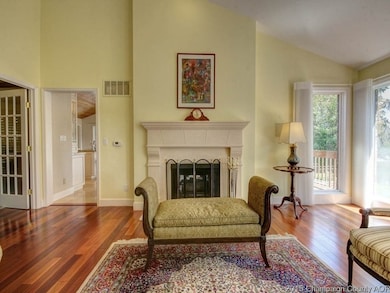
4009 Riverknoll Dr Champaign, IL 61822
Estimated Value: $502,000 - $582,000
Highlights
- In Ground Pool
- Deck
- Ranch Style House
- Centennial High School Rated A-
- Vaulted Ceiling
- Walk-In Pantry
About This Home
As of November 2015Lakeside living with all the amenities in this renovated walk-out ranch, perfect for entertaining. Spacious Living Rm w/ cathedral ceilings, fireplace, and gorgeous lake views. Entertain in the Chef's Kitchen-Wolf dual fuel stove w/ 6 burners/grill, Subzero fridge, custom cabinets, granite counters, beautiful eating island w/ storage, walk-in pantry, Family/ Dining area adjoins. Master Suite has European style shower/tub, custom marble, and California closet. Private balcony overlooks lake. Inviting walk-out lower level has spacious Family Room, second Master Suite, 2 additional bedrooms, Laundry Rm has fridge and 2ND Oven. Exceptionally landscaped yard, plus a beautiful, private in-ground swimming pool. Located on quite cul-de-sac in Lincolnshire Fields. Lower county taxes.
Last Listed By
Madeline Hoeft
RE/MAX REALTY ASSOCIATES-CHA License #471003488 Listed on: 09/01/2015
Home Details
Home Type
- Single Family
Est. Annual Taxes
- $10,988
Lot Details
- Cul-De-Sac
- Fenced Yard
Parking
- Attached Garage
Home Design
- Ranch Style House
- Brick Exterior Construction
- Cedar
Interior Spaces
- Dry Bar
- Vaulted Ceiling
- Skylights
- Gas Log Fireplace
- Finished Basement
- Basement Fills Entire Space Under The House
Kitchen
- Breakfast Bar
- Walk-In Pantry
- Oven or Range
- Range Hood
- Microwave
- Dishwasher
- Disposal
Bedrooms and Bathrooms
- Walk-In Closet
- Primary Bathroom is a Full Bathroom
Eco-Friendly Details
- North or South Exposure
Outdoor Features
- In Ground Pool
- Deck
- Patio
- Porch
Utilities
- Forced Air Heating and Cooling System
- Heating System Uses Gas
Ownership History
Purchase Details
Home Financials for this Owner
Home Financials are based on the most recent Mortgage that was taken out on this home.Purchase Details
Home Financials for this Owner
Home Financials are based on the most recent Mortgage that was taken out on this home.Similar Homes in Champaign, IL
Home Values in the Area
Average Home Value in this Area
Purchase History
| Date | Buyer | Sale Price | Title Company |
|---|---|---|---|
| Melendez Jordan Mariselle | -- | None Available | |
| Cutcher Gershenfeld Joel E | $520,000 | None Available |
Mortgage History
| Date | Status | Borrower | Loan Amount |
|---|---|---|---|
| Open | Melendez Jordan Mariselle | $272,660 | |
| Closed | Jordan Christopher | $54,174 | |
| Closed | Jordan Christopher | $30,000 | |
| Closed | Jordan Christopher | $107,000 | |
| Closed | Jordan Christopher | $417,000 | |
| Closed | Gershenfeld Joel Cutcher | $150,000 | |
| Closed | Cutcher Gershenfeld Joel E | $494,000 | |
| Previous Owner | Hallbeck Richard J | $296,200 |
Property History
| Date | Event | Price | Change | Sq Ft Price |
|---|---|---|---|---|
| 11/09/2015 11/09/15 | Sold | $655,000 | -2.7% | $302 / Sq Ft |
| 09/14/2015 09/14/15 | Pending | -- | -- | -- |
| 09/01/2015 09/01/15 | For Sale | $673,500 | -- | $310 / Sq Ft |
Tax History Compared to Growth
Tax History
| Year | Tax Paid | Tax Assessment Tax Assessment Total Assessment is a certain percentage of the fair market value that is determined by local assessors to be the total taxable value of land and additions on the property. | Land | Improvement |
|---|---|---|---|---|
| 2024 | $10,988 | $168,440 | $42,800 | $125,640 |
| 2023 | $10,988 | $155,530 | $39,520 | $116,010 |
| 2022 | $10,495 | $145,090 | $36,870 | $108,220 |
| 2021 | $10,091 | $142,530 | $36,220 | $106,310 |
| 2020 | $10,008 | $141,120 | $35,860 | $105,260 |
| 2019 | $9,263 | $132,940 | $33,780 | $99,160 |
| 2018 | $9,252 | $132,940 | $33,780 | $99,160 |
| 2017 | $9,269 | $132,940 | $33,780 | $99,160 |
| 2016 | $8,297 | $132,940 | $33,780 | $99,160 |
| 2015 | $8,529 | $132,940 | $33,780 | $99,160 |
| 2014 | $7,766 | $122,640 | $33,780 | $88,860 |
| 2013 | $7,636 | $122,640 | $33,780 | $88,860 |
Agents Affiliated with this Home
-

Seller's Agent in 2015
Madeline Hoeft
RE/MAX
-

Buyer's Agent in 2015
Joel Ward Jr.
JOEL WARD HOMES, INC
Map
Source: Midwest Real Estate Data (MRED)
MLS Number: MRD09467886
APN: 03-20-21-155-017
- 4302 Curtis Meadow Dr
- 1804 Foxborough Ct
- 4101 Danbury Dr
- 1801 Cobblefield Ct
- 1519 Bridge Point Ln
- 4201 Brittany Trail Dr
- 1917 Woodfield Rd
- 1710 Brighton Ct
- 1912 Woodfield Rd
- 1907 Byrnebruk Dr
- 1616 Cobblefield Rd Unit 11
- 1709 Brighton Ct
- 1512 Cobblefield Rd
- 4006 Lakepoint Rd
- 1302 Cobblefield Rd
- 1904 Mullikin Dr
- 1902 Oak Park Dr
- 4010 Clubhouse Dr
- 4703 W Kirby Ave
- 4309 Stonebridge Ct
- 4009 Riverknoll Dr
- 4011 Riverknoll Dr
- 4015 Riverknoll Dr
- 4007 Riverknoll Dr
- 4003 Riverknoll Dr
- 4017 Riverknoll Dr
- 1805 Bentbrook Dr
- 1802 S Staley Rd
- 4006 Pinecrest Rd
- 1803 Bentbrook Dr
- 4006 Pinecrest Dr
- 1804 S Staley Rd
- 4004 Pinecrest Dr
- 4004 Pinecrest Dr Unit 1
- 1807 Bentbrook Dr
- 4012 Riverknoll Dr
- 4014 Riverknoll Dr
- 4010 Pinecrest Dr
- 4010 Riverknoll Dr
- 4016 Riverknoll Dr






