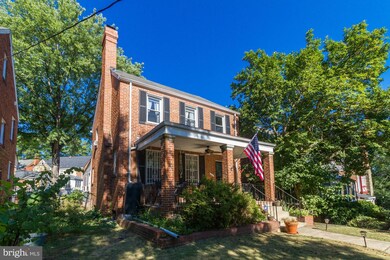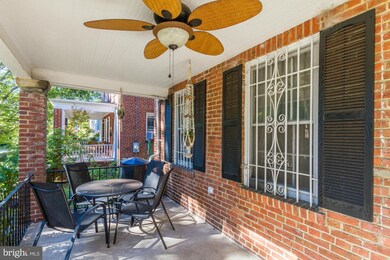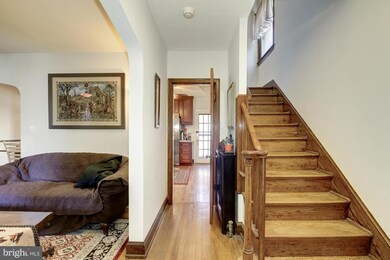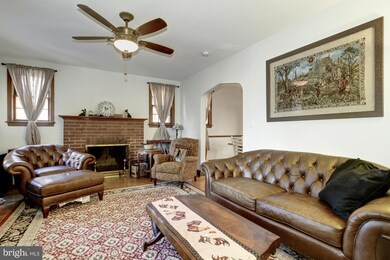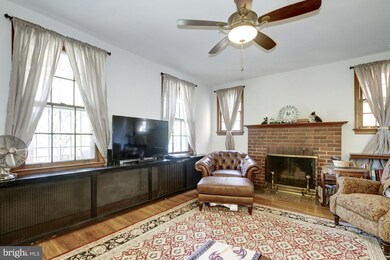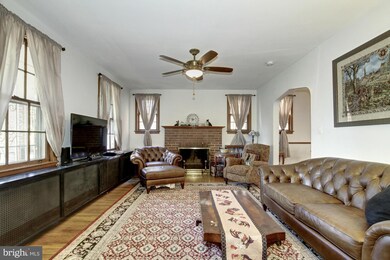
4009 S Dakota Ave NE Washington, DC 20018
Woodridge NeighborhoodHighlights
- Traditional Architecture
- No HOA
- 1 Car Detached Garage
- Wood Flooring
- Upgraded Countertops
- 5-minute walk to Dwight Mosley-Taft Field and Playground
About This Home
As of May 2020This beautiful #UrbanCastle has tremendous curb appeal, but is even more beautiful inside. Tasteful updates incl granite and stainless and double ovens in kitchen. Spacious sun room on the back of the main floor. Speak easy-style basement. Finished attic features fourth bedroom. Gleaming hardwood floors throughout. Plenty of storage room and parking for up to four cars.
Home Details
Home Type
- Single Family
Est. Annual Taxes
- $2,990
Year Built
- Built in 1935
Lot Details
- 4,360 Sq Ft Lot
Parking
- 1 Car Detached Garage
- Off-Street Parking
Home Design
- Traditional Architecture
- Brick Exterior Construction
Interior Spaces
- Property has 3 Levels
- Fireplace Mantel
- Combination Kitchen and Dining Room
- Wood Flooring
- Upgraded Countertops
Bedrooms and Bathrooms
- 4 Bedrooms
- 4 Bathrooms
Finished Basement
- Connecting Stairway
- Exterior Basement Entry
Utilities
- Window Unit Cooling System
- Radiator
- Natural Gas Water Heater
Community Details
- No Home Owners Association
- Michigan Park Subdivision
Listing and Financial Details
- Home warranty included in the sale of the property
- Tax Lot 4
- Assessor Parcel Number 4195//0004
Ownership History
Purchase Details
Home Financials for this Owner
Home Financials are based on the most recent Mortgage that was taken out on this home.Purchase Details
Home Financials for this Owner
Home Financials are based on the most recent Mortgage that was taken out on this home.Purchase Details
Home Financials for this Owner
Home Financials are based on the most recent Mortgage that was taken out on this home.Similar Homes in the area
Home Values in the Area
Average Home Value in this Area
Purchase History
| Date | Type | Sale Price | Title Company |
|---|---|---|---|
| Special Warranty Deed | $735,000 | None Available | |
| Special Warranty Deed | $595,501 | None Available | |
| Warranty Deed | $335,000 | -- |
Mortgage History
| Date | Status | Loan Amount | Loan Type |
|---|---|---|---|
| Open | $100,000 | New Conventional | |
| Open | $692,000 | New Conventional | |
| Closed | $173,550 | Commercial | |
| Closed | $510,000 | New Conventional | |
| Previous Owner | $586,000 | New Conventional | |
| Previous Owner | $584,714 | FHA | |
| Previous Owner | $45,000 | Stand Alone Second | |
| Previous Owner | $326,507 | FHA | |
| Previous Owner | $201,500 | New Conventional | |
| Previous Owner | $200,000 | Stand Alone Refi Refinance Of Original Loan |
Property History
| Date | Event | Price | Change | Sq Ft Price |
|---|---|---|---|---|
| 05/15/2020 05/15/20 | Sold | $735,000 | +5.0% | $317 / Sq Ft |
| 04/14/2020 04/14/20 | Pending | -- | -- | -- |
| 04/09/2020 04/09/20 | For Sale | $700,000 | +17.5% | $302 / Sq Ft |
| 10/08/2015 10/08/15 | Sold | $595,501 | +2.8% | $353 / Sq Ft |
| 09/14/2015 09/14/15 | Pending | -- | -- | -- |
| 09/11/2015 09/11/15 | For Sale | $579,000 | -- | $343 / Sq Ft |
Tax History Compared to Growth
Tax History
| Year | Tax Paid | Tax Assessment Tax Assessment Total Assessment is a certain percentage of the fair market value that is determined by local assessors to be the total taxable value of land and additions on the property. | Land | Improvement |
|---|---|---|---|---|
| 2024 | $5,737 | $787,050 | $335,340 | $451,710 |
| 2023 | $5,239 | $761,010 | $323,780 | $437,230 |
| 2022 | $4,804 | $702,880 | $293,660 | $409,220 |
| 2021 | $4,387 | $592,470 | $289,320 | $303,150 |
| 2020 | $4,309 | $582,680 | $284,970 | $297,710 |
| 2019 | $4,122 | $559,770 | $267,620 | $292,150 |
| 2018 | $3,973 | $542,960 | $0 | $0 |
| 2017 | $3,619 | $498,230 | $0 | $0 |
| 2016 | $2,881 | $417,870 | $0 | $0 |
| 2015 | $2,622 | $399,610 | $0 | $0 |
| 2014 | $2,394 | $351,790 | $0 | $0 |
Agents Affiliated with this Home
-
Trent Heminger

Seller's Agent in 2020
Trent Heminger
Compass
(202) 210-6448
3 in this area
781 Total Sales
-
Tommy Hart

Seller Co-Listing Agent in 2020
Tommy Hart
Compass
(202) 258-0250
1 in this area
64 Total Sales
-
Olivia Kibler

Buyer's Agent in 2020
Olivia Kibler
Compass
(301) 351-9630
73 Total Sales
-
Brett West

Seller's Agent in 2015
Brett West
Corcoran McEnearney
(202) 744-0576
58 Total Sales
-
Iosif Tamas Gozner

Buyer's Agent in 2015
Iosif Tamas Gozner
Compass
(571) 228-5664
1 in this area
93 Total Sales
Map
Source: Bright MLS
MLS Number: 1001350213
APN: 4195-0004
- 1821 Shepherd St NE
- 3914 20th St NE
- 1928 Shepherd St NE
- 4013 20th St NE
- 3909 17th St NE
- 1719 Taylor St NE
- 4016 21st St NE
- 3824 17th St NE
- 3807 20th St NE
- 1829 Upshur St NE
- 4028 22nd St NE
- 1801 Otis St NE Unit 6
- 1706 Otis St NE
- 3921 22nd St NE
- 3718 22nd St NE
- 2225 Quincy St NE
- 1660 Michigan Ave NE
- 3512 18th St NE
- 1448 Newton St NE
- 4309 22nd St NE

