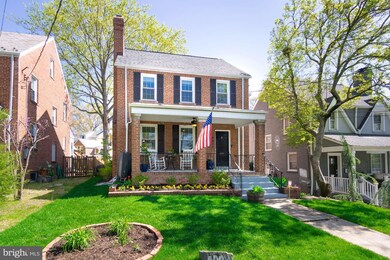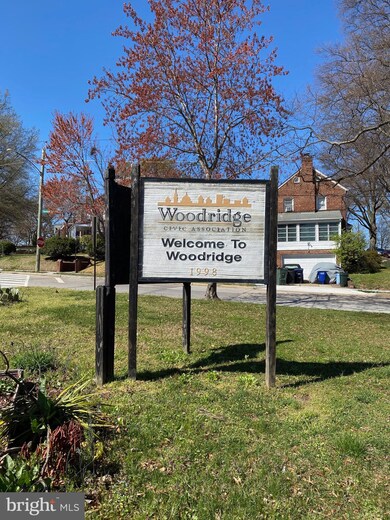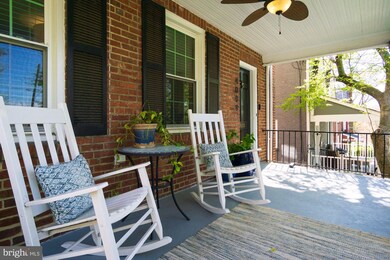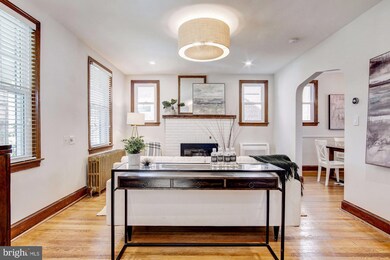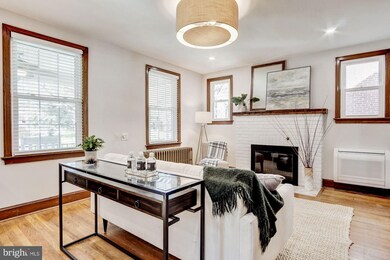
4009 S Dakota Ave NE Washington, DC 20018
Woodridge NeighborhoodHighlights
- Eat-In Gourmet Kitchen
- Traditional Architecture
- Sun or Florida Room
- Traditional Floor Plan
- Wood Flooring
- 5-minute walk to Dwight Mosley-Taft Field and Playground
About This Home
As of May 2020CONTACT ALT AGENT TOMMY HART FOR EVERYTHING. OFFERS TUES 3pm Contact Tommy to register. Not vacant. Showings allowed 9am-6pm. Schedule online! SD tour "https://my.matterport.com/show/?m=8XMPwga5usg" Bring masks/gloves/hand sanitizers as needed. Sellers will leave ahead of appt. Beautiful 4- finished -level brick home with great curb appeal and parking. Spacious home that has 4 BR's, 2 full baths, 1 half bath and a quarter bath in lower level that can be made into another 1/2 bath. This updated and lovely classic brick home has so much charm that you'll easily feel 'right at home'. This home has a formal living room with brick fireplace, a very large open kitchen with two side by side gas stoves for the chef in you including a large table space area and off the kitchen is a large added on sun room with 1/2 bath leading out to a back porch. Continuing inside you'll find 3 bedrooms on second level with a master bath and hall bath. Going upstairs to the top level is a fully finished large attic space as the 4th bedroom as it has windows, a closet, door, heating and cooling. Finally, downstairs is a large basement area with one side fully finished as living room/play space/ rec room and the other 1/2 boasting a large work space for the home carpenter in you and full size washer and dryer and 1/4 bath.Outside the home has a lovely, nice size front porch, a beautifully landscaped lot front and back, a back porch and a 1 car garage plus 3 parking spaces! This home truly has it all!!!
Home Details
Home Type
- Single Family
Est. Annual Taxes
- $4,121
Year Built
- Built in 1935
Lot Details
- 4,360 Sq Ft Lot
- West Facing Home
- Property is in very good condition
Parking
- 1 Car Detached Garage
- Surface Parking
Home Design
- Traditional Architecture
- Brick Exterior Construction
Interior Spaces
- Property has 3 Levels
- Traditional Floor Plan
- Recessed Lighting
- Brick Fireplace
- Family Room Off Kitchen
- Dining Area
- Sun or Florida Room
Kitchen
- Eat-In Gourmet Kitchen
- Gas Oven or Range
- Microwave
- Extra Refrigerator or Freezer
- Dishwasher
- Stainless Steel Appliances
- Disposal
Flooring
- Wood
- Wall to Wall Carpet
Bedrooms and Bathrooms
- 4 Bedrooms
- En-Suite Primary Bedroom
- En-Suite Bathroom
Laundry
- Front Loading Dryer
- Front Loading Washer
Partially Finished Basement
- Heated Basement
- Connecting Stairway
- Interior and Exterior Basement Entry
- Workshop
- Laundry in Basement
- Basement with some natural light
Utilities
- Multiple cooling system units
- Ductless Heating Or Cooling System
- Radiator
Community Details
- No Home Owners Association
- Woodridge Subdivision
Listing and Financial Details
- Tax Lot 4
- Assessor Parcel Number 4195//0004
Ownership History
Purchase Details
Home Financials for this Owner
Home Financials are based on the most recent Mortgage that was taken out on this home.Purchase Details
Home Financials for this Owner
Home Financials are based on the most recent Mortgage that was taken out on this home.Purchase Details
Home Financials for this Owner
Home Financials are based on the most recent Mortgage that was taken out on this home.Similar Homes in Washington, DC
Home Values in the Area
Average Home Value in this Area
Purchase History
| Date | Type | Sale Price | Title Company |
|---|---|---|---|
| Special Warranty Deed | $735,000 | None Available | |
| Special Warranty Deed | $595,501 | None Available | |
| Warranty Deed | $335,000 | -- |
Mortgage History
| Date | Status | Loan Amount | Loan Type |
|---|---|---|---|
| Open | $100,000 | New Conventional | |
| Open | $692,000 | New Conventional | |
| Closed | $173,550 | Commercial | |
| Closed | $510,000 | New Conventional | |
| Previous Owner | $586,000 | New Conventional | |
| Previous Owner | $584,714 | FHA | |
| Previous Owner | $45,000 | Stand Alone Second | |
| Previous Owner | $326,507 | FHA | |
| Previous Owner | $201,500 | New Conventional | |
| Previous Owner | $200,000 | Stand Alone Refi Refinance Of Original Loan |
Property History
| Date | Event | Price | Change | Sq Ft Price |
|---|---|---|---|---|
| 05/15/2020 05/15/20 | Sold | $735,000 | +5.0% | $317 / Sq Ft |
| 04/14/2020 04/14/20 | Pending | -- | -- | -- |
| 04/09/2020 04/09/20 | For Sale | $700,000 | +17.5% | $302 / Sq Ft |
| 10/08/2015 10/08/15 | Sold | $595,501 | +2.8% | $353 / Sq Ft |
| 09/14/2015 09/14/15 | Pending | -- | -- | -- |
| 09/11/2015 09/11/15 | For Sale | $579,000 | -- | $343 / Sq Ft |
Tax History Compared to Growth
Tax History
| Year | Tax Paid | Tax Assessment Tax Assessment Total Assessment is a certain percentage of the fair market value that is determined by local assessors to be the total taxable value of land and additions on the property. | Land | Improvement |
|---|---|---|---|---|
| 2024 | $5,737 | $787,050 | $335,340 | $451,710 |
| 2023 | $5,239 | $761,010 | $323,780 | $437,230 |
| 2022 | $4,804 | $702,880 | $293,660 | $409,220 |
| 2021 | $4,387 | $592,470 | $289,320 | $303,150 |
| 2020 | $4,309 | $582,680 | $284,970 | $297,710 |
| 2019 | $4,122 | $559,770 | $267,620 | $292,150 |
| 2018 | $3,973 | $542,960 | $0 | $0 |
| 2017 | $3,619 | $498,230 | $0 | $0 |
| 2016 | $2,881 | $417,870 | $0 | $0 |
| 2015 | $2,622 | $399,610 | $0 | $0 |
| 2014 | $2,394 | $351,790 | $0 | $0 |
Agents Affiliated with this Home
-
Trent Heminger

Seller's Agent in 2020
Trent Heminger
Compass
(202) 210-6448
3 in this area
780 Total Sales
-
Tommy Hart

Seller Co-Listing Agent in 2020
Tommy Hart
Compass
(202) 258-0250
1 in this area
64 Total Sales
-
Olivia Kibler

Buyer's Agent in 2020
Olivia Kibler
Compass
(301) 351-9630
73 Total Sales
-
Brett West

Seller's Agent in 2015
Brett West
Corcoran McEnearney
(202) 744-0576
58 Total Sales
-
Iosif Tamas Gozner

Buyer's Agent in 2015
Iosif Tamas Gozner
Compass
(571) 228-5664
1 in this area
93 Total Sales
Map
Source: Bright MLS
MLS Number: DCDC464438
APN: 4195-0004
- 1821 Shepherd St NE
- 1928 Shepherd St NE
- 1719 Taylor St NE
- 3909 17th St NE
- 3914 20th St NE
- 4013 20th St NE
- 1829 Upshur St NE
- 3824 17th St NE
- 4016 21st St NE
- 3807 20th St NE
- 4028 22nd St NE
- 1706 Otis St NE
- 1801 Otis St NE Unit 6
- 3921 22nd St NE
- 1660 Michigan Ave NE
- 3718 22nd St NE
- 2225 Quincy St NE
- 4309 22nd St NE
- 3512 18th St NE
- 1448 Newton St NE

