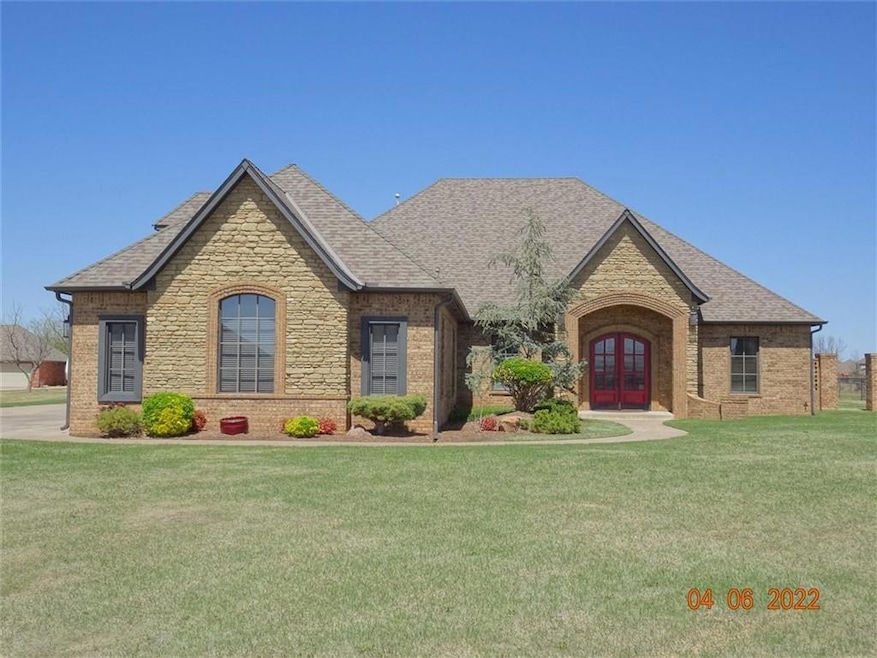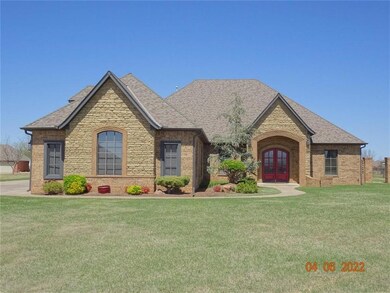
4009 SE 41st Place Oklahoma City, OK 73165
Highlights
- 1.2 Acre Lot
- Traditional Architecture
- Cul-De-Sac
- Timber Creek Elementary School Rated A
- Covered patio or porch
- 4 Car Attached Garage
About This Home
As of February 2025Entered for comps only... sold before listing. 30 x 40 shop on property
Home Details
Home Type
- Single Family
Est. Annual Taxes
- $6,577
Year Built
- Built in 2007
Lot Details
- 1.2 Acre Lot
- Cul-De-Sac
HOA Fees
- $19 Monthly HOA Fees
Parking
- 4 Car Attached Garage
Home Design
- Traditional Architecture
- Brick Exterior Construction
- Slab Foundation
- Composition Roof
Interior Spaces
- 2,572 Sq Ft Home
- 1-Story Property
- Fireplace Features Masonry
Bedrooms and Bathrooms
- 3 Bedrooms
- 3 Full Bathrooms
Schools
- Timber Creek Elementary School
- Highland East JHS Middle School
- Moore High School
Additional Features
- Covered patio or porch
- Central Heating and Cooling System
Community Details
- Association fees include maintenance
- Mandatory home owners association
Listing and Financial Details
- Legal Lot and Block 29 / 1
Ownership History
Purchase Details
Home Financials for this Owner
Home Financials are based on the most recent Mortgage that was taken out on this home.Purchase Details
Home Financials for this Owner
Home Financials are based on the most recent Mortgage that was taken out on this home.Purchase Details
Purchase Details
Similar Homes in the area
Home Values in the Area
Average Home Value in this Area
Purchase History
| Date | Type | Sale Price | Title Company |
|---|---|---|---|
| Warranty Deed | $550,000 | Chicago Title | |
| Warranty Deed | $530,000 | Legacy Title Services | |
| Warranty Deed | $43,000 | None Available | |
| Warranty Deed | $174,500 | -- |
Mortgage History
| Date | Status | Loan Amount | Loan Type |
|---|---|---|---|
| Open | $560,000 | VA | |
| Previous Owner | $150,750 | New Conventional | |
| Previous Owner | $150,000 | New Conventional | |
| Previous Owner | $92,000 | New Conventional | |
| Previous Owner | $75,000 | Future Advance Clause Open End Mortgage | |
| Previous Owner | $271,000 | Construction |
Property History
| Date | Event | Price | Change | Sq Ft Price |
|---|---|---|---|---|
| 07/15/2025 07/15/25 | For Sale | $585,000 | +6.4% | $227 / Sq Ft |
| 02/28/2025 02/28/25 | Sold | $550,000 | 0.0% | $214 / Sq Ft |
| 02/02/2025 02/02/25 | Pending | -- | -- | -- |
| 01/30/2025 01/30/25 | For Sale | $550,000 | +3.8% | $214 / Sq Ft |
| 12/01/2022 12/01/22 | Sold | $530,000 | 0.0% | $206 / Sq Ft |
| 12/01/2022 12/01/22 | Pending | -- | -- | -- |
| 12/01/2022 12/01/22 | For Sale | $530,000 | -- | $206 / Sq Ft |
Tax History Compared to Growth
Tax History
| Year | Tax Paid | Tax Assessment Tax Assessment Total Assessment is a certain percentage of the fair market value that is determined by local assessors to be the total taxable value of land and additions on the property. | Land | Improvement |
|---|---|---|---|---|
| 2024 | $6,577 | $55,218 | $9,694 | $45,524 |
| 2023 | $6,657 | $54,612 | $9,694 | $44,918 |
| 2022 | $4,945 | $40,977 | $8,004 | $32,973 |
| 2021 | $4,821 | $39,784 | $8,007 | $31,777 |
| 2020 | $4,678 | $38,625 | $7,800 | $30,825 |
| 2019 | $4,763 | $38,625 | $7,800 | $30,825 |
| 2018 | $4,742 | $38,439 | $7,762 | $30,677 |
| 2017 | $4,624 | $38,626 | $0 | $0 |
| 2016 | $4,518 | $36,233 | $7,317 | $28,916 |
| 2015 | $3,965 | $35,177 | $4,020 | $31,157 |
| 2014 | $4,031 | $34,948 | $5,160 | $29,788 |
Agents Affiliated with this Home
-
Randy Heintzelman

Seller's Agent in 2025
Randy Heintzelman
Prestige Real Estate Services
(405) 627-5357
8 in this area
184 Total Sales
-
Sarah-Kate Hudson

Seller's Agent in 2025
Sarah-Kate Hudson
Twin Bridge Real Estate
(405) 921-2379
4 in this area
31 Total Sales
-
Otis Himes

Seller's Agent in 2022
Otis Himes
Whittington Realty
(405) 590-2121
26 in this area
185 Total Sales
-
Kathryn Cusack

Buyer's Agent in 2022
Kathryn Cusack
Whittington Realty
(405) 306-0616
5 in this area
39 Total Sales
Map
Source: MLSOK
MLS Number: 1040482
APN: R0128668
- 4001 Slater Dr
- 6603 Belmar Cir
- 3713 Churchill Rd
- 4408 SE 41st St
- 4212 Vista Dr
- 3800 Vista Dr
- 4704 SE 37th St
- 4504 SE 41st St
- 4701 Stelens Ct
- 4708 Stelens Ct
- 3620 Joshua Ln
- 4000 Timber Creek Way
- 4812 Belmar Blvd
- 4800 Stelens Ct
- 3401 Sparrow Dr
- 3312 SE 32nd St
- 4901 SE 34th St
- 2700 Sooner Tract 2 Dr
- 2700 Sooner Tract 1 Dr
- 6231 Pyle St

